do you have any regrets?
research_queen
13 years ago
Related Stories

GARDENING GUIDESNo-Regret Plants: 5 Questions Smart Shoppers Ask
Quit wasting money and time at the garden center. This checklist will ensure that the plants you're eyeing will stick around in your yard
Full Story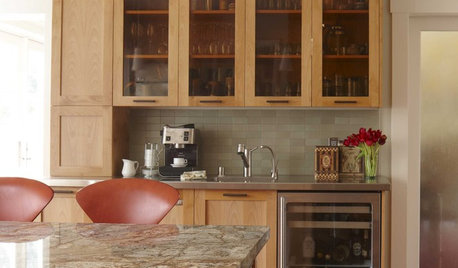
KITCHEN DESIGNCoffee Bars Energize Any Room
Love coffee? Wake up to these great designs for a café-style area in the kitchen, guest room and even bathroom
Full Story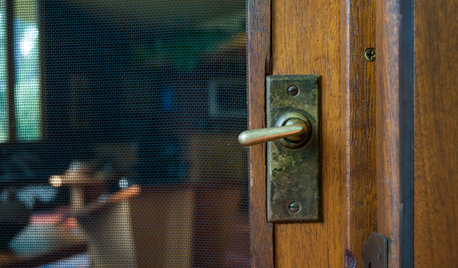
REMODELING GUIDESOriginal Home Details: What to Keep, What to Cast Off
Renovate an older home without regrets with this insight on the details worth preserving
Full Story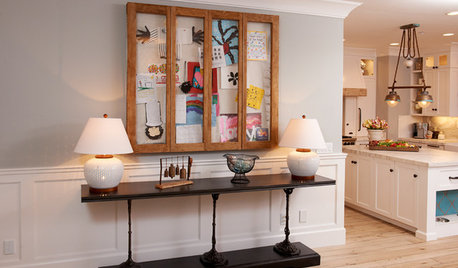
DECORATING GUIDESEdit Keepsakes With Confidence — What to Let Go and What to Keep
If mementos are weighing you down more than bringing you joy, here's how to lighten your load with no regrets
Full Story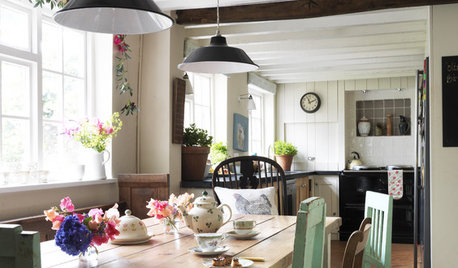
MOST POPULAR4 Obstacles to Decluttering — and How to Beat Them
Letting go can be hard, but it puts you more in control of your home's stuff and style. See if any of these notions are holding you back
Full Story
KITCHEN COUNTERTOPSKitchen Counters: Concrete, the Nearly Indestructible Option
Infinitely customizable and with an amazingly long life span, concrete countertops are an excellent option for any kitchen
Full Story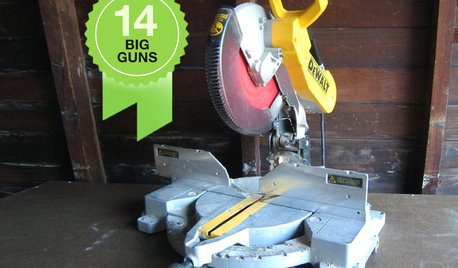
DIY PROJECTS14 Power Tools for the Home Shop
Want the thrill of building it yourself? These "big guns" help the handy homeowner tackle just about any job
Full Story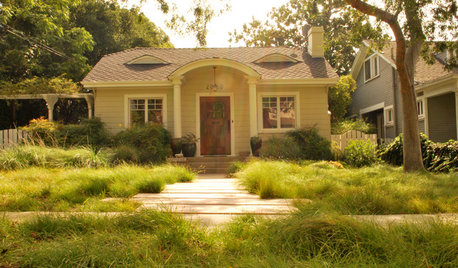
MOST POPULARMeet a Lawn Alternative That Works Wonders
Carex can replace turfgrass in any spot, is low maintenance and adjusts easily. Add its good looks and you’ve got a ground cover winner
Full Story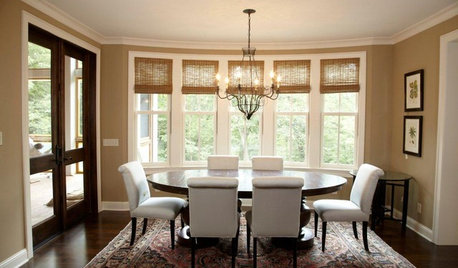
Woven Wood Shades Tie Rooms Together
Contrasting sharp modern edges or complementing a contemporary look, these window shades are a lovely finishing touch for any room
Full Story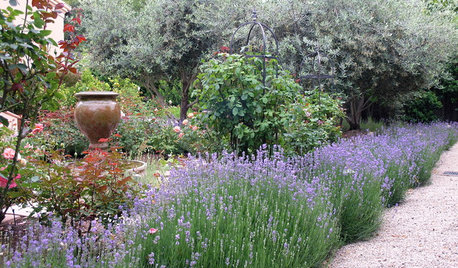
FLOWERSHerb Garden Essentials: Grow Your Own Fragrant Lavender
This do-it-all plant is ideal for almost any garden, and its uses are abundant around the home
Full Story







mtnrdredux_gw
wizardnm
Related Professionals
Ramsey Kitchen & Bathroom Designers · Roselle Kitchen & Bathroom Designers · Wood River Kitchen & Bathroom Remodelers · Minnetonka Mills Kitchen & Bathroom Remodelers · Allouez Kitchen & Bathroom Remodelers · Lomita Kitchen & Bathroom Remodelers · Mesquite Kitchen & Bathroom Remodelers · Portage Kitchen & Bathroom Remodelers · Roselle Kitchen & Bathroom Remodelers · Fairmont Kitchen & Bathroom Remodelers · Harrison Cabinets & Cabinetry · Central Cabinets & Cabinetry · Short Hills Cabinets & Cabinetry · Liberty Township Cabinets & Cabinetry · Niceville Tile and Stone Contractorsmacybaby
BlueKitten
blfenton
chicagoans
melissastar
cangelmd
plllog
harrimann
jgopp
ellendi
2golftoday
adh673
artemis78
sumnerfan
research_queenOriginal Author
CEFreeman
dianalo
sayde
formerlyflorantha
formerlyflorantha
function_first
sandn
artemis78
cj47
sandesurf
joan2121
kitchendreaming