Completed Kitchen--Finally, after 3 years! (Many Photos)
vickevette
13 years ago
Featured Answer
Sort by:Oldest
Comments (73)
breezygirl
13 years agolast modified: 9 years agojterrilynn
13 years agolast modified: 9 years agoRelated Professionals
Martinsburg Kitchen & Bathroom Designers · Rancho Mirage Kitchen & Bathroom Designers · Soledad Kitchen & Bathroom Designers · West Virginia Kitchen & Bathroom Designers · Covington Kitchen & Bathroom Designers · Bloomingdale Kitchen & Bathroom Remodelers · Chandler Kitchen & Bathroom Remodelers · Manassas Kitchen & Bathroom Remodelers · Sicklerville Kitchen & Bathroom Remodelers · Tulsa Kitchen & Bathroom Remodelers · Westchester Kitchen & Bathroom Remodelers · Sharonville Kitchen & Bathroom Remodelers · Berkeley Heights Cabinets & Cabinetry · Tooele Cabinets & Cabinetry · Wildomar Cabinets & CabinetryJon T
13 years agolast modified: 9 years agoNoma Finney
13 years agolast modified: 9 years agobiochem101
13 years agolast modified: 9 years agoJ M
13 years agolast modified: 9 years agoshelayne
13 years agolast modified: 9 years agoathomesewing
13 years agolast modified: 9 years agovickevette
13 years agolast modified: 9 years agodesertsteph
13 years agolast modified: 9 years agoflwrs_n_co
13 years agolast modified: 9 years agoscootermom
13 years agolast modified: 9 years agoshelayne
13 years agolast modified: 9 years agobeekeeperswife
13 years agolast modified: 9 years agorosie
13 years agolast modified: 9 years agovickevette
13 years agolast modified: 9 years agovickevette
13 years agolast modified: 9 years agoblondelle
13 years agolast modified: 9 years agolonestarstate
13 years agolast modified: 9 years agoblfenton
13 years agolast modified: 9 years agovickevette
13 years agolast modified: 9 years agodoonie
13 years agolast modified: 9 years agovickevette
13 years agolast modified: 9 years agohermajesty
13 years agolast modified: 9 years agosuzanne_sl
13 years agolast modified: 9 years agomichellemarie
13 years agolast modified: 9 years agotxpepper
13 years agolast modified: 9 years agovickevette
13 years agolast modified: 9 years agoathomesewing
13 years agolast modified: 9 years agocjc123
13 years agolast modified: 9 years agoJ M
13 years agolast modified: 9 years agocassidyhome
13 years agolast modified: 9 years agogbsim1
13 years agolast modified: 9 years agomindstorm
13 years agolast modified: 9 years agobeckysharp Reinstate SW Unconditionally
13 years agolast modified: 9 years agoLinda Gomez
13 years agolast modified: 9 years agovickevette
13 years agolast modified: 9 years agovickevette
13 years agolast modified: 9 years agoadh673
13 years agolast modified: 9 years agotinycastles
13 years agolast modified: 9 years agomichellemarie
13 years agolast modified: 9 years agomindstorm
13 years agolast modified: 9 years agocardamon
13 years agolast modified: 9 years agovickevette
13 years agolast modified: 9 years agotinycastles
13 years agolast modified: 9 years agovickevette
13 years agolast modified: 9 years agovickevette
13 years agolast modified: 9 years agovickevette
13 years agolast modified: 9 years agovickevette
8 years ago
Related Stories
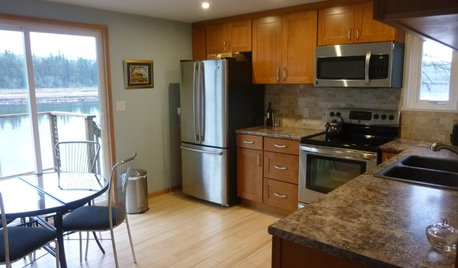
KITCHEN MAKEOVERSSee a Kitchen Refresh for $11,000
Budget materials, some DIY spirit and a little help from a friend turn an impractical kitchen into a waterfront workhorse
Full Story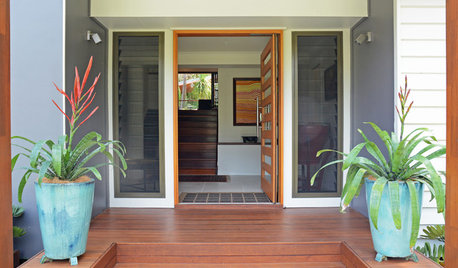
HOMES AROUND THE WORLDMy Houzz: A Dream Home 25 Years in the Making
A couple who had partly renovated their old clapboard home finally complete it to suit their empty-nester lifestyle
Full Story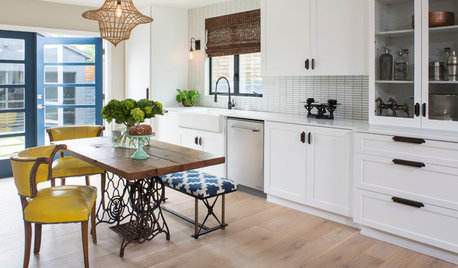
KITCHEN DESIGNGet Ideas From This Year’s Top 20 Kitchen Tours
Smart storage, functionality for cooks and families, vintage touches and lots of personality mark your favorites of 2015
Full Story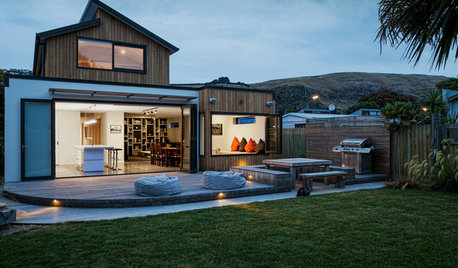
HOMES AROUND THE WORLDAfter the Quakes: New Christchurch Houses 5 Years Later
These New Zealand architects and homeowners have overcome the obstacles and created strong, stylish new homes
Full Story
KITCHEN OF THE WEEKKitchen of the Week: 27 Years in the Making for New Everything
A smarter floor plan and updated finishes help create an efficient and stylish kitchen for a couple with grown children
Full Story
CONTRACTOR TIPSYour Complete Guide to Building Permits
Learn about permit requirements, the submittal process, final inspection and more
Full Story
LIFEHouzz Call: What's Your New Year's Resolution for the House?
Whether you've resolved to finally finish a remodeling project or not stress about your home's imperfections, we'd like to hear your plan
Full Story
KITCHEN APPLIANCESThe Many Ways to Get Creative With Kitchen Hoods
Distinctive hood designs — in reclaimed barn wood, zinc, copper and more — are transforming the look of kitchens
Full Story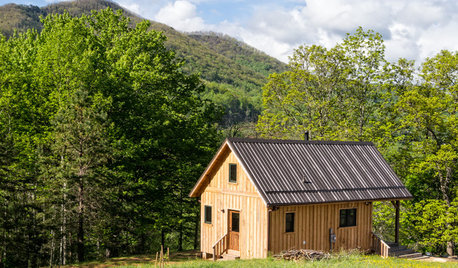
HOUZZ TOURSHouzz Tour: 10 Acres, 3 Generations and Many Animals in North Carolina
Check out a throwback-style cabin that celebrates simplicity, reclaimed materials and family
Full Story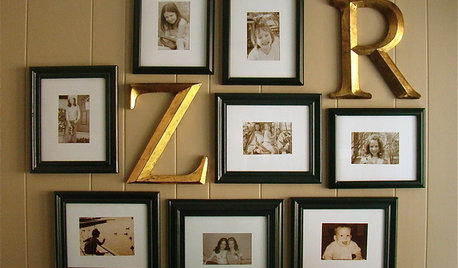
New Year's Resolution: Frame Your Photos
12 Fun Ways to Get Those Memories Out of Your Camera and Into the Spotlight
Full StorySponsored
Custom Craftsmanship & Construction Solutions in Franklin County
More Discussions






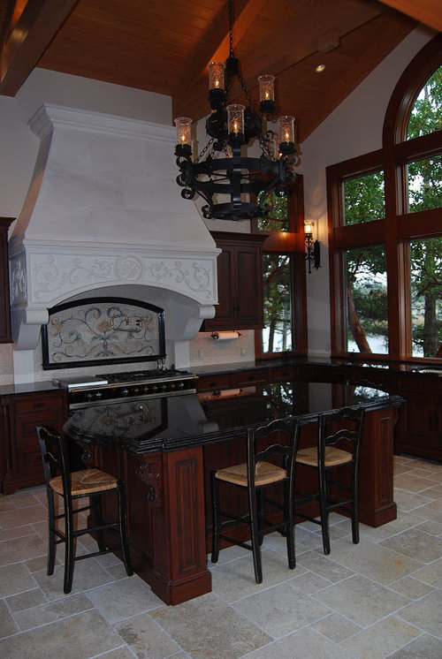
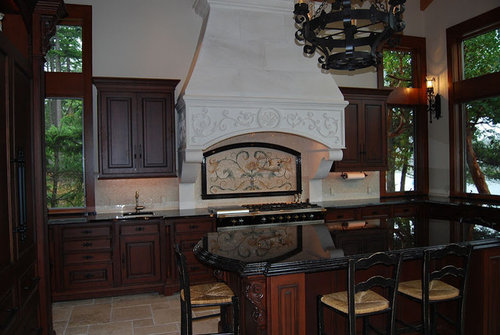
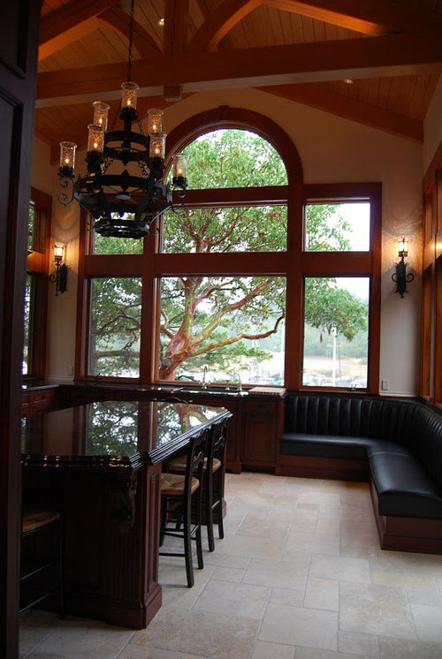
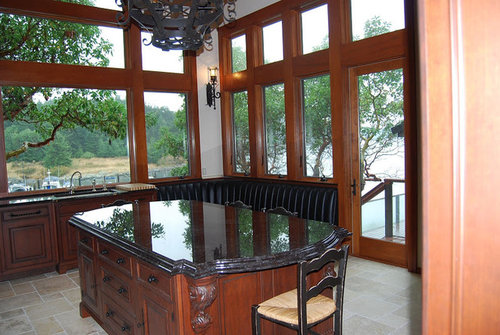
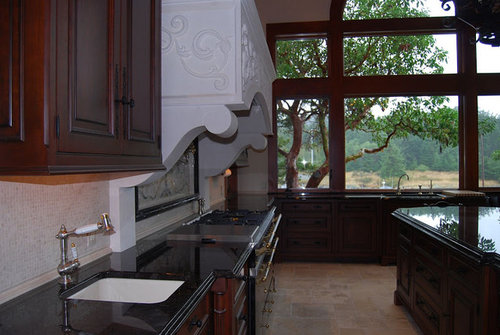
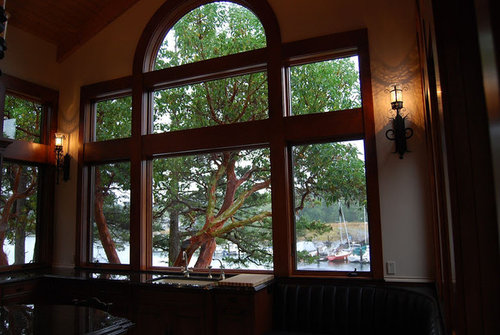
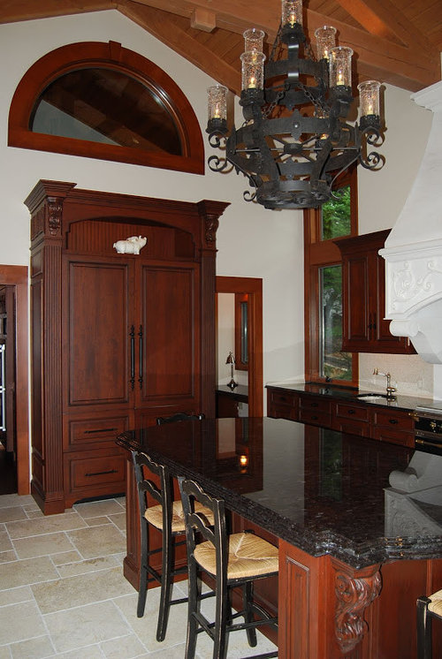
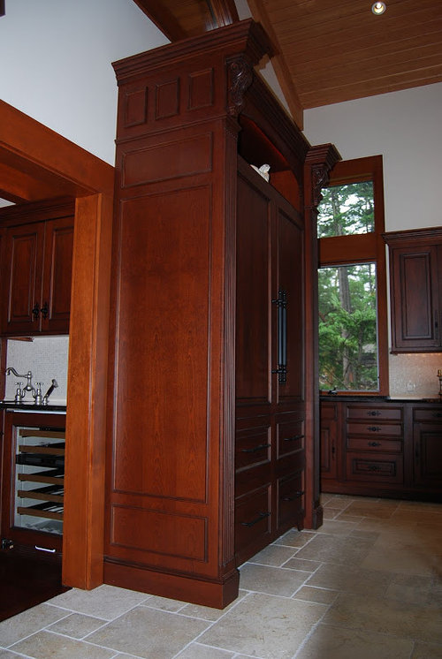
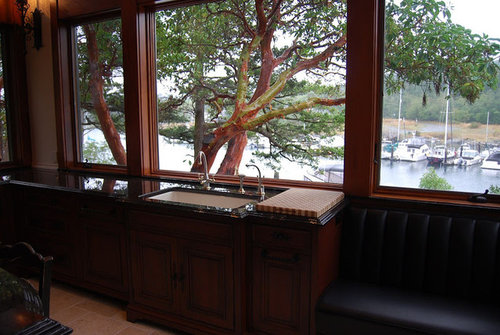

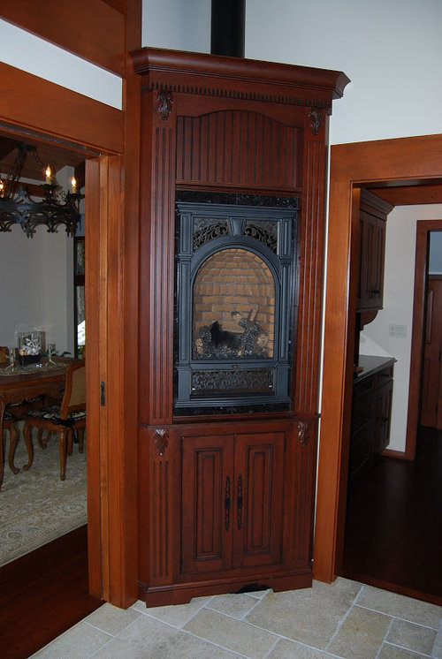
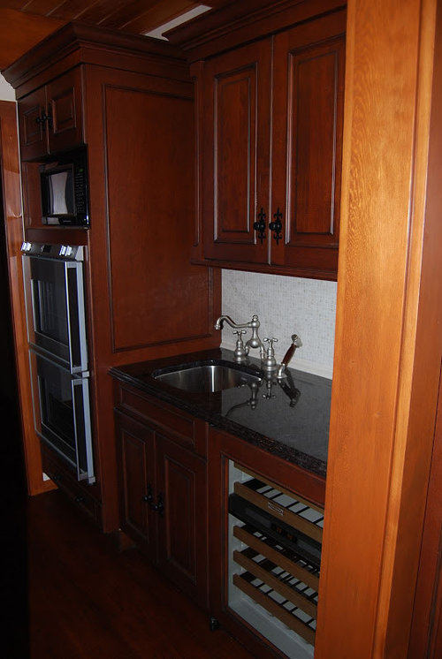
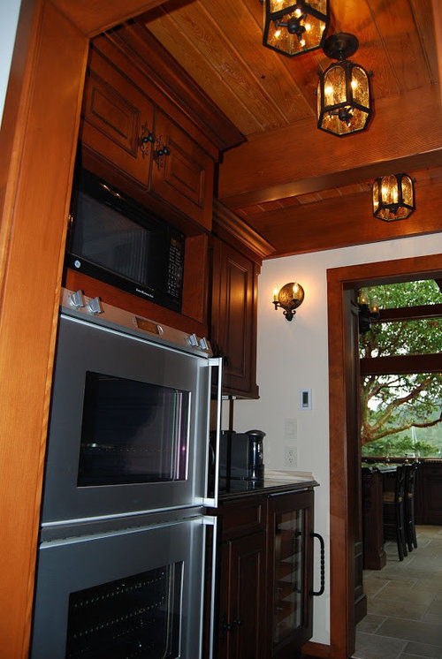
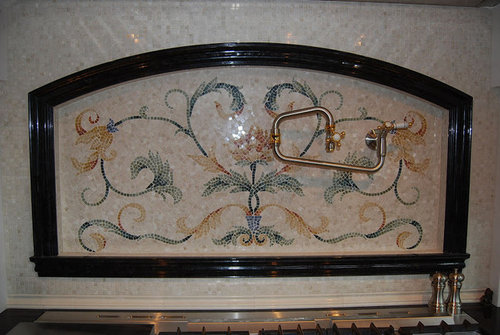
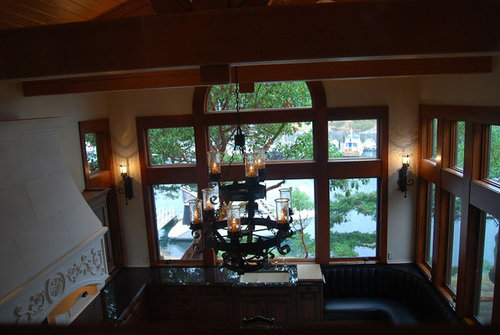
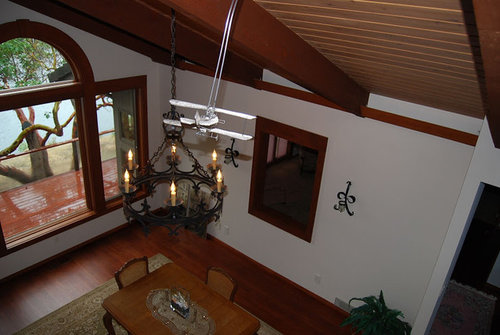
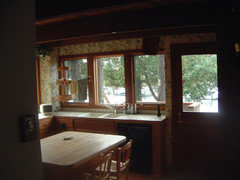
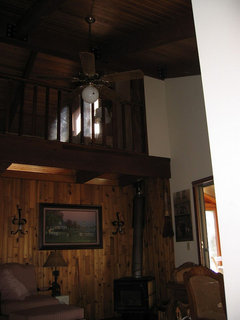
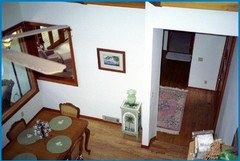
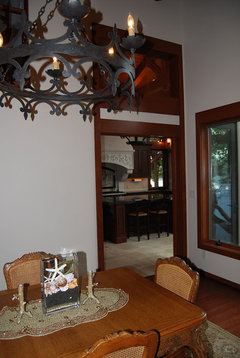
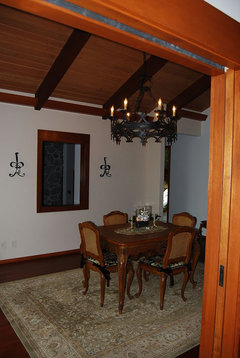
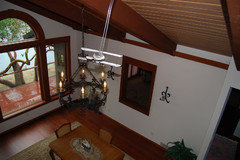




michoumonster