Tiny Kitchen Layout: making it interesting...
SugarCookie
13 years ago
Related Stories
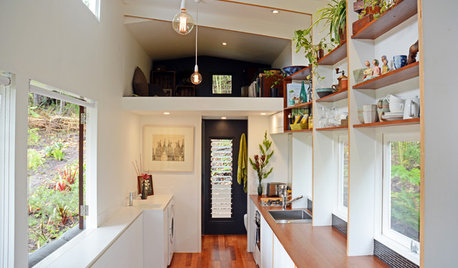
SMALL HOMESTiny Houzz: A Retractable Bed and Double-Duty Furniture Make It Work
Architecture graduates work with a builder to create a stylish tiny house with an efficient layout and a roomy feel
Full Story
KITCHEN LAYOUTSHow to Make the Most of a Single-Wall Kitchen
Learn 10 ways to work with this space-saving, budget-savvy and sociable kitchen layout
Full Story
MOST POPULARKitchen of the Week: Broken China Makes a Splash in This Kitchen
When life handed this homeowner a smashed plate, her designer delivered a one-of-a-kind wall covering to fit the cheerful new room
Full Story
HOUZZ TOURSHouzz Tour: Overhauled Interiors in a Tiny Fisherman's Cottage
Its 1880s structure is protected, but extensive interior damage and a puzzling layout are erased to make this Irish home livable and bright
Full Story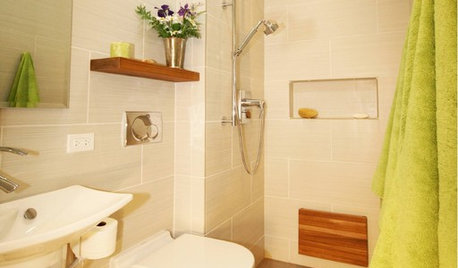
BATHROOM DESIGNMake a Tiny Bathroom Work Wonders
Light, reflection and multitasking spaces keep small bathrooms both stylish and functional
Full Story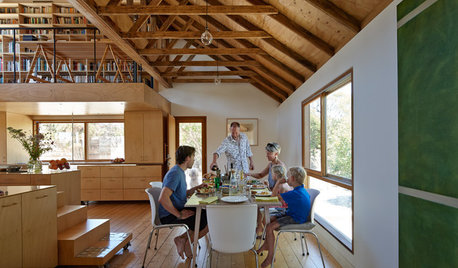
LIFE11 Tiny Tricks That Make Life a Tad Better
Make these small tweaks to your home and daily routine, and life will be easier, less rushed and maybe healthier too
Full Story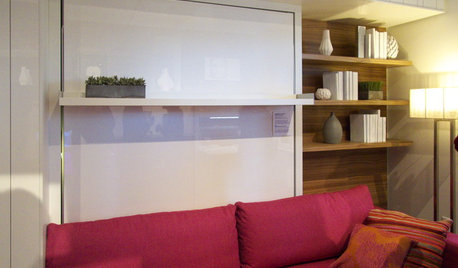
SMALL HOMESMaking Room: Discover New Models for Tiny NYC Apartments
Explore a New York exhibition of small-space design proposals that rethink current ideas about housing
Full Story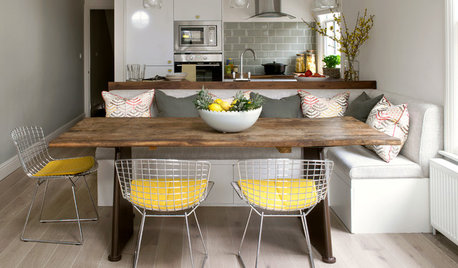
KITCHEN DESIGNHow to Make Your Kitchen a Sociable Space
They say the best parties happen in the kitchen. Here’s how to ensure that you’re cooking up a pleasant place to hang out
Full Story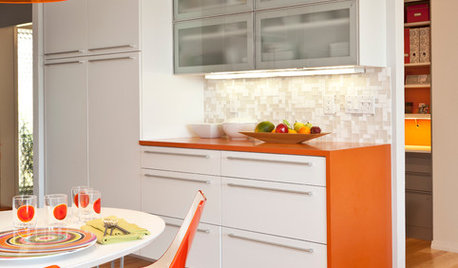
KITCHEN DESIGNCountertop and Backsplash: Making the Perfect Match
Zero in on a kitchen combo you'll love with these strategies and great countertop-backsplash mixes for inspiration
Full Story
THE HARDWORKING HOMESmart Ways to Make the Most of a Compact Kitchen
Minimal square footage is no barrier to fulfilling your culinary dreams. These tips will help you squeeze the most out of your space
Full StoryMore Discussions











honeysucklevine
palimpsest
Related Professionals
Brownsville Kitchen & Bathroom Designers · Salmon Creek Kitchen & Bathroom Designers · Holden Kitchen & Bathroom Remodelers · Boca Raton Kitchen & Bathroom Remodelers · Glendale Kitchen & Bathroom Remodelers · Los Alamitos Kitchen & Bathroom Remodelers · Payson Kitchen & Bathroom Remodelers · Pearl City Kitchen & Bathroom Remodelers · York Kitchen & Bathroom Remodelers · Farmers Branch Cabinets & Cabinetry · Wells Branch Cabinets & Cabinetry · Charlottesville Tile and Stone Contractors · Foster City Tile and Stone Contractors · Mill Valley Tile and Stone Contractors · Schofield Barracks Design-Build FirmsSugarCookieOriginal Author
palimpsest
cluelessincolorado
SugarCookieOriginal Author
cluelessincolorado
SugarCookieOriginal Author
rosie
davidro1
davidro1
SugarCookieOriginal Author
davidro1
palimpsest
SugarCookieOriginal Author
kitchendreaming
davidro1