30 inch counter depth/base cabinets - advantages/disadvantages
stevenwacks
14 years ago
Featured Answer
Comments (25)
davidro1
14 years agoRelated Professionals
Corcoran Kitchen & Bathroom Designers · East Peoria Kitchen & Bathroom Designers · Martinsburg Kitchen & Bathroom Designers · Northbrook Kitchen & Bathroom Designers · Pike Creek Valley Kitchen & Bathroom Designers · Schenectady Kitchen & Bathroom Designers · Wood River Kitchen & Bathroom Remodelers · League City Kitchen & Bathroom Remodelers · Luling Kitchen & Bathroom Remodelers · Lynn Haven Kitchen & Bathroom Remodelers · North Arlington Kitchen & Bathroom Remodelers · Spokane Kitchen & Bathroom Remodelers · Fairmont Kitchen & Bathroom Remodelers · Atascocita Cabinets & Cabinetry · Brookline Tile and Stone Contractorsbmorepanic
14 years agoCircus Peanut
14 years agoFori
14 years agoerikanh
14 years agoCircus Peanut
14 years agomorgne
14 years agoerikanh
14 years agoflatcoat2004
14 years agostevenwacks
14 years agomorgne
14 years agodavidro1
14 years agoflseadog
14 years agoletabez
7 years agolast modified: 7 years agoFori
7 years agoletabez
7 years agoTravis Furman
3 years agoFori
3 years agoTravis Furman
3 years agoBarb Chamberlain
2 years agoBarb Chamberlain
2 years agoTravis Furman
2 years agoTravis Furman
2 years agoBarb Chamberlain
2 years ago
Related Stories
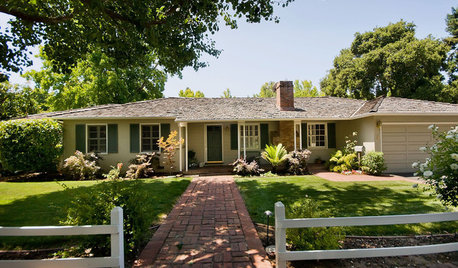
ARCHITECTURE10 Advantages of the Humble Ranch House
Boomer-friendly and not so big, the common ranch adapts to modern tastes for open plans, outdoor living and midcentury mojo
Full Story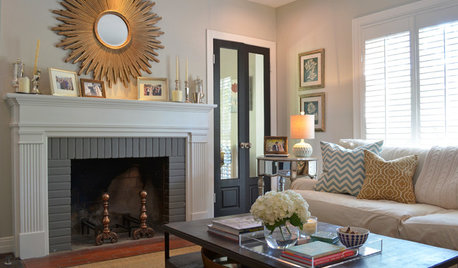
DECORATING GUIDESDecorating 101: Do It Yourself or Hire a Pro?
Learn the advantages and disadvantages of decorating alone and bringing in skilled help
Full Story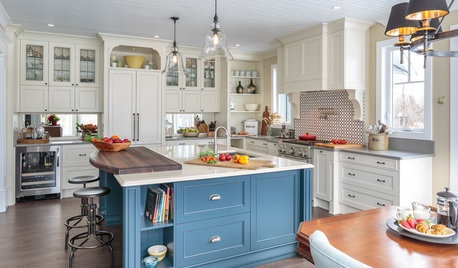
KITCHEN DESIGNThe Most Popular Kitchen Storage Ideas of 2015
Maximizing every inch, keeping necessities close at hand and finding room for technology top Houzzer favorites
Full Story
MOST POPULARSo You Say: 30 Design Mistakes You Should Never Make
Drop the paint can, step away from the brick and read this remodeling advice from people who’ve been there
Full Story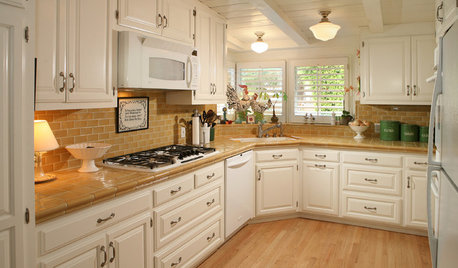
KITCHEN COUNTERTOPSKitchen Counters: Tile, the Choice for Affordable Durability
DIYers and budget-minded remodelers often look to this countertop material, which can last for decades with the right maintenance
Full Story
KITCHEN DESIGN3 Steps to Choosing Kitchen Finishes Wisely
Lost your way in the field of options for countertop and cabinet finishes? This advice will put your kitchen renovation back on track
Full Story
KITCHEN CABINETS9 Ways to Configure Your Cabinets for Comfort
Make your kitchen cabinets a joy to use with these ideas for depth, height and door style — or no door at all
Full Story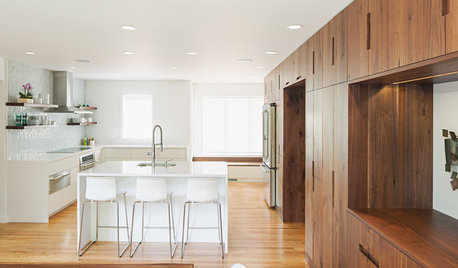
INSIDE HOUZZInside Houzz: A Walnut Wall of Storage Opens Up a Kitchen
A 30-foot wall of storage frees up cooking areas and counters for food prep and entertaining
Full Story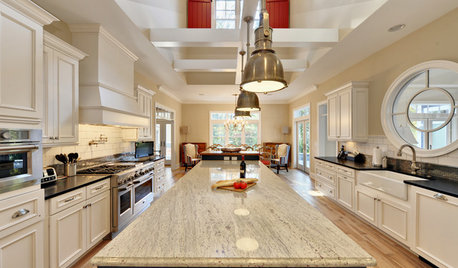
KITCHEN COUNTERTOPSKitchen Countertops: Granite for Incredible Longevity
This natural stone has been around for thousands of years, and it comes in myriad color options to match any kitchen
Full Story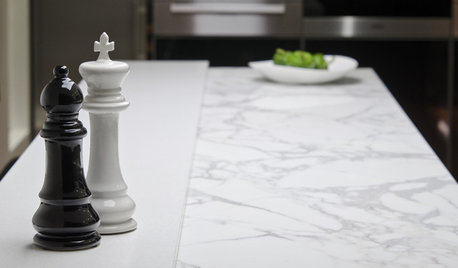
KITCHEN COUNTERTOPSKitchen Counters: High-Tech Solid Surfaces Make Maintenance Easy
Sculpted by heat and nonporous by nature, solid-surface countertops bring imagination and low maintenance to the kitchen
Full StoryMore Discussions






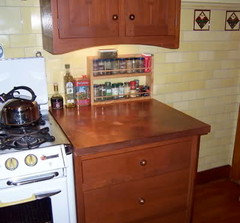
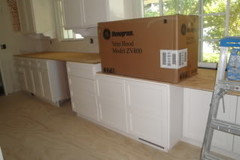
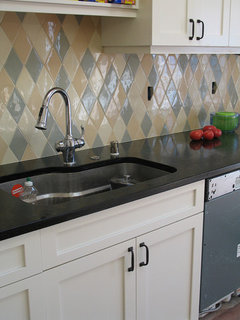
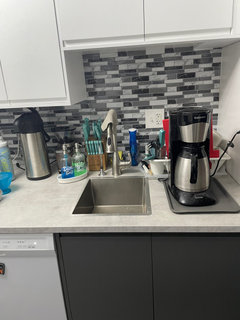
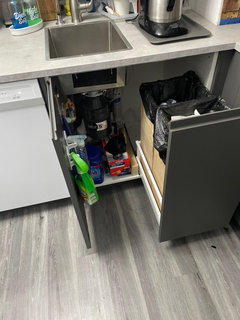





sweeby