Appliance Garage
kitchenchaos
16 years ago
Featured Answer
Sort by:Oldest
Comments (14)
live_wire_oak
16 years agoraehelen
16 years agoRelated Professionals
Rancho Mirage Kitchen & Bathroom Designers · St. Louis Kitchen & Bathroom Designers · Grain Valley Kitchen & Bathroom Remodelers · Hopewell Kitchen & Bathroom Remodelers · Gardner Kitchen & Bathroom Remodelers · Oxon Hill Kitchen & Bathroom Remodelers · Thonotosassa Kitchen & Bathroom Remodelers · Lawndale Kitchen & Bathroom Remodelers · Sharonville Kitchen & Bathroom Remodelers · Lakeside Cabinets & Cabinetry · Saugus Cabinets & Cabinetry · Wheat Ridge Cabinets & Cabinetry · La Canada Flintridge Tile and Stone Contractors · Santa Paula Tile and Stone Contractors · Chaparral Tile and Stone Contractorskitchenchaos
16 years agokitchenchaos
16 years agolive_wire_oak
16 years agokitchenchaos
16 years agoraehelen
16 years agopeggross1
16 years agoSue Brunette (formerly known as hockeychik)
16 years agokitchenchaos
16 years agokitchenchaos
16 years agoraehelen
16 years agokitchenchaos
16 years ago
Related Stories
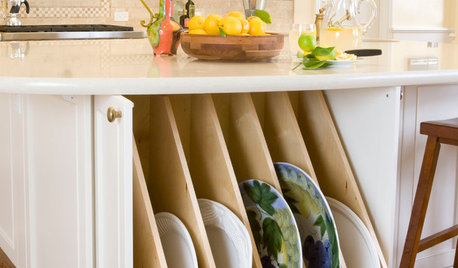
KITCHEN STORAGE13 Popular Kitchen Storage Ideas and What They Cost
Corner drawers, appliance garages, platter storage and in-counter knife slots are a few details you may not want to leave out
Full Story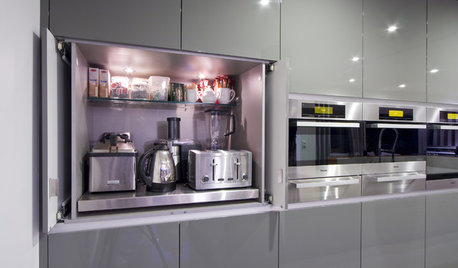
KITCHEN DESIGNThe Best Places to Stash Small Kitchen Appliances
Tucked-away places like nooks, pantries and dedicated cabinets keep your kitchen gadgets handy but out of the way
Full Story
KITCHEN DESIGNA Cook’s 6 Tips for Buying Kitchen Appliances
An avid home chef answers tricky questions about choosing the right oven, stovetop, vent hood and more
Full Story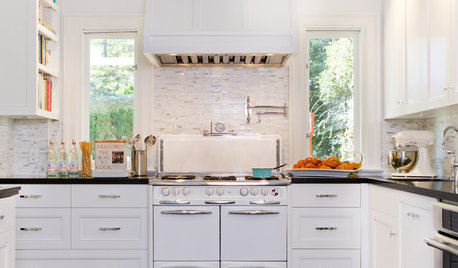
VINTAGE STYLERevel in Retro With Vintage and New Kitchen Appliances
Give your kitchen old-fashioned charm with refrigerators and stoves that recall yesteryear — even if they were made just yesterday
Full Story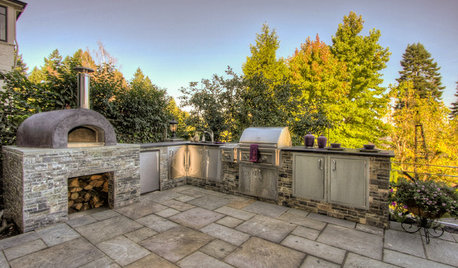
MORE ROOMS2012 Trends: New Appliances for Every Living Space
There's a new convenience for every room in — and out — of the house
Full Story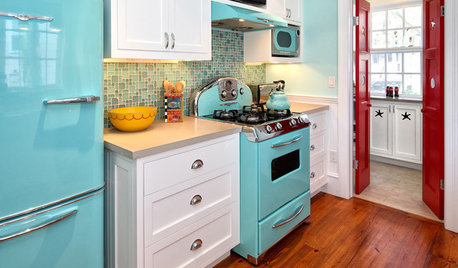
12 Eye-Candy Appliances That Enchant With Color
Move over, stainless. These rainbow-colored confections are bringing a delicious, unexpected note to kitchens and laundry rooms
Full Story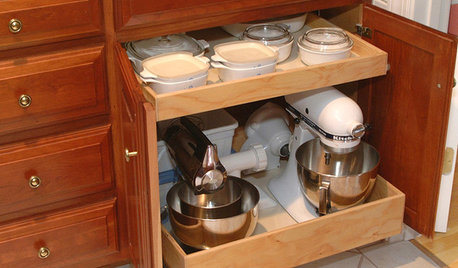
KITCHEN APPLIANCESConsidering a New Kitchen Gadget? Read This First
Save money, time and space by learning to separate the helpers from the hassles
Full Story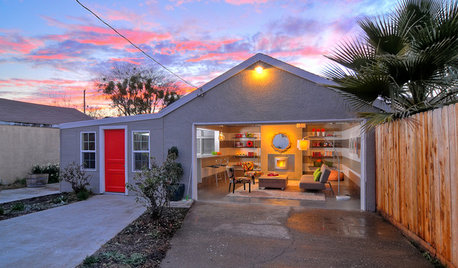
MORE ROOMSBehind a Garage Door, a Family Fun Room
Designer Kerrie Kelly's secrets to this low-budget garage makeover: a soothing palette, horizontal stripes and dashes of color
Full Story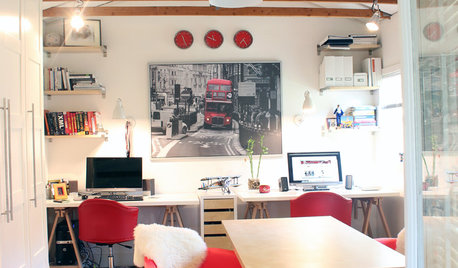
GARAGES6 Great Garage Conversions Dreamed Up by Houzzers
Pull inspiration from these creative garage makeovers, whether you've got work or happy hour in mind
Full Story
HOUZZ TOURSHouzz Tour: From Detached Garage to First Solo Studio
Postcollege, a daughter stays close to the nest in a comfy pad her designer mom created from the family's garage
Full Story







holligator