My Tiny Kitchen
User
15 years ago
Related Stories

SMALL SPACES10 Tiny Kitchens Whose Usefulness You Won't Believe
Ingenious solutions from simple tricks to high design make this roundup of small kitchens an inspiring sight to see
Full Story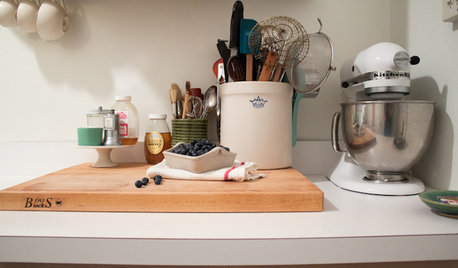
KITCHEN DESIGNKitchen of the Week: Tiny, Fruitful New York Kitchen
Desserts and preserves emerge from just a sliver of counterspace and a stove in this New York food blogger's creatively used kitchen
Full Story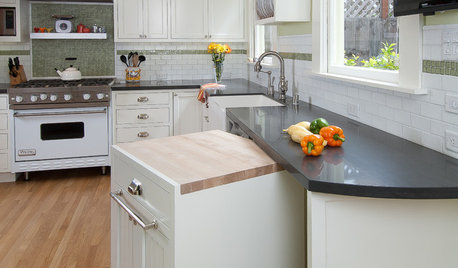
KITCHEN DESIGNTiny Kitchen Islands Take the Floor
What these kitchen islands lack in size, they make up for in hardworking function
Full Story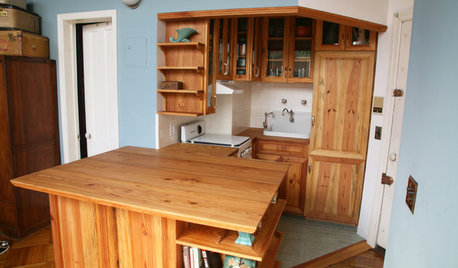
SMALL KITCHENSKitchen of the Week: Amazing 40-Square-Foot Kitchen
This tiny nook with almost all reclaimed materials may be the hardest-working kitchen (and laundry room!) in town
Full Story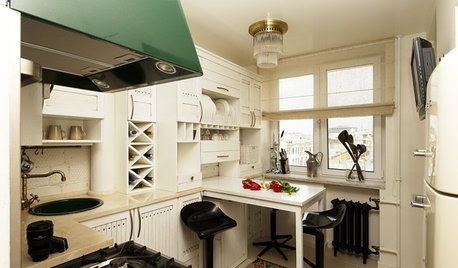
KITCHEN DESIGNKitchen of the Week: Preserving Traditional Flavor in Moscow
A tiny Russian kitchen gets an era-appropriate update that's sensitive to its history but makes better use of the space
Full Story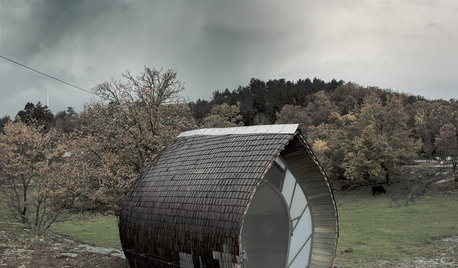
HOUZZ TOURSHouzz Tour: A Rare Tiny-Home Specimen in Sweden
With a reptilian skin and unusual architecture, this small home focuses on nature and simple living
Full Story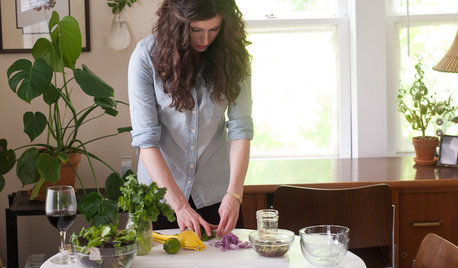
KITCHEN DESIGNKitchen of the Week: Small, Creatively Used Kitchen
A food blogger whips up recipes out of a tiny Oklahoma kitchen — and sometimes spills over to the dining room table
Full Story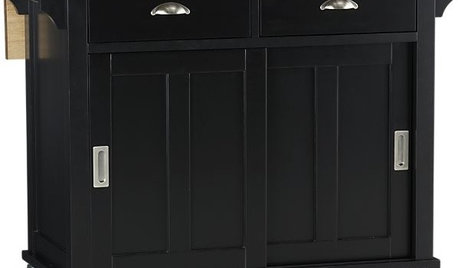
PRODUCT PICKSGuest Picks: 20 Easy-to-Add Kitchen Counter Spaces
Get more kitchen prep and storage space with islands, bar carts and sideboards — or even a folding cart for a tiny kitchen
Full Story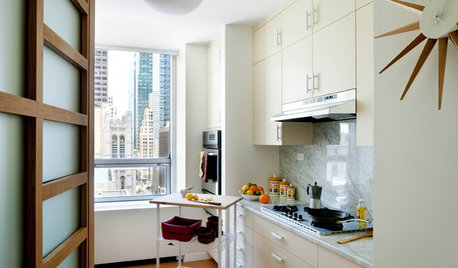
KITCHEN DESIGN17 Space-Saving Solutions for Small Kitchens
Clever storage and smart design details do wonders for tiny kitchens
Full Story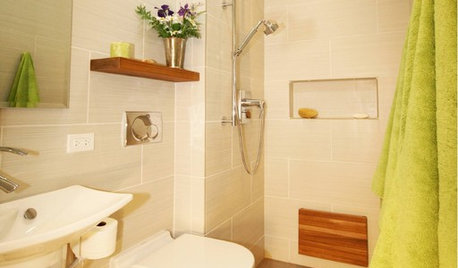
BATHROOM DESIGNMake a Tiny Bathroom Work Wonders
Light, reflection and multitasking spaces keep small bathrooms both stylish and functional
Full Story






daisymc
Fori
Related Professionals
Agoura Hills Kitchen & Bathroom Designers · Frankfort Kitchen & Bathroom Designers · Gainesville Kitchen & Bathroom Designers · Piedmont Kitchen & Bathroom Designers · Piedmont Kitchen & Bathroom Designers · Portland Kitchen & Bathroom Designers · Saint Peters Kitchen & Bathroom Designers · Cloverly Kitchen & Bathroom Remodelers · Newberg Kitchen & Bathroom Remodelers · South Park Township Kitchen & Bathroom Remodelers · Vancouver Kitchen & Bathroom Remodelers · Phillipsburg Kitchen & Bathroom Remodelers · New Castle Cabinets & Cabinetry · Wyckoff Cabinets & Cabinetry · Beachwood Tile and Stone Contractorsdavidro1
fran1523
caligal
Buehl
beccamj
UserOriginal Author
mamadadapaige
bmorepanic
UserOriginal Author
maydl
claybabe
Buehl
davidro1
UserOriginal Author
Buehl
jakkom
UserOriginal Author
maydl
UserOriginal Author
UserOriginal Author
laxsupermom
homepro01
UserOriginal Author
homepro01
UserOriginal Author
homepro01
tiskers
UserOriginal Author
Buehl
charlikin
UserOriginal Author
homepro01
vizslalover
Buehl
imacarolinagirl
UserOriginal Author