Humbly Seeking Kitchen Layout Input on New Build...
uponthehilltop
10 years ago
Related Stories

KITCHEN OF THE WEEKKitchen of the Week: Seeking Balance in Virginia
Poor flow and layout issues plagued this kitchen for a family, until an award-winning design came to the rescue
Full Story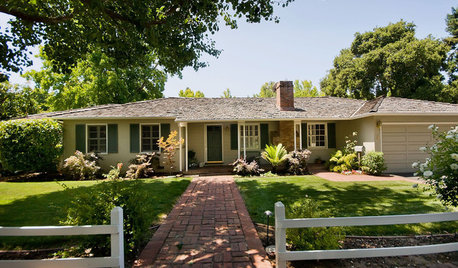
ARCHITECTURE10 Advantages of the Humble Ranch House
Boomer-friendly and not so big, the common ranch adapts to modern tastes for open plans, outdoor living and midcentury mojo
Full Story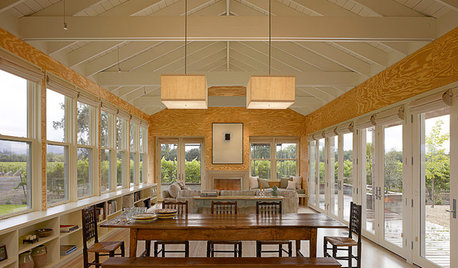
ARCHITECTUREDesign Workshop: The Beauty of Humble Materials
Discover the appeal of budget-friendly plywood, concrete and other modest surfaces
Full Story
KITCHEN APPLIANCESFind the Right Oven Arrangement for Your Kitchen
Have all the options for ovens, with or without cooktops and drawers, left you steamed? This guide will help you simmer down
Full Story
KITCHEN DESIGNDetermine the Right Appliance Layout for Your Kitchen
Kitchen work triangle got you running around in circles? Boiling over about where to put the range? This guide is for you
Full Story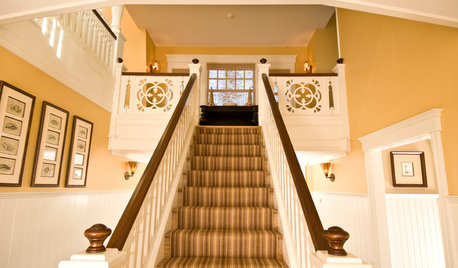
CONTRACTOR TIPSBuilding Permits: The Submittal Process
In part 2 of our series examining the building permit process, learn what to do and expect as you seek approval for your project
Full Story
REMODELING GUIDES6 Steps to Planning a Successful Building Project
Put in time on the front end to ensure that your home will match your vision in the end
Full Story
KITCHEN DESIGNHow to Arrange Open Shelves in the Kitchen
Keep items organized, attractive and within easy reach with these tips
Full Story
KITCHEN DESIGNIdeas for L-Shaped Kitchens
For a Kitchen With Multiple Cooks (and Guests), Go With This Flexible Design
Full Story





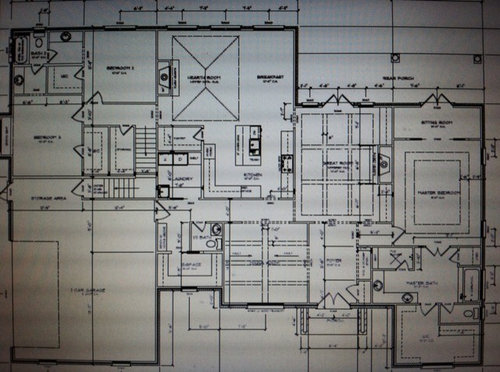
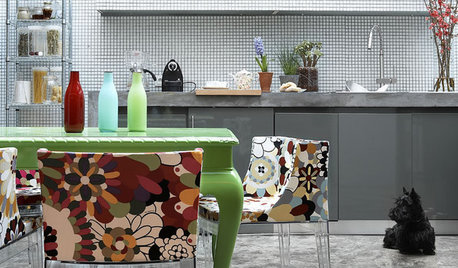


uponthehilltopOriginal Author
User
Related Professionals
Flint Kitchen & Bathroom Designers · Ojus Kitchen & Bathroom Designers · United States Kitchen & Bathroom Designers · Olympia Heights Kitchen & Bathroom Designers · Holden Kitchen & Bathroom Remodelers · Shamong Kitchen & Bathroom Remodelers · Eagle Kitchen & Bathroom Remodelers · Hickory Kitchen & Bathroom Remodelers · South Lake Tahoe Kitchen & Bathroom Remodelers · Sun Valley Kitchen & Bathroom Remodelers · Weston Kitchen & Bathroom Remodelers · Joppatowne Kitchen & Bathroom Remodelers · Mountain Top Kitchen & Bathroom Remodelers · Key Biscayne Cabinets & Cabinetry · Potomac Cabinets & Cabinetrymisiwa
bpath
lisa_a
lisa_a
jdez
sena01
uponthehilltopOriginal Author
lisa_a
uponthehilltopOriginal Author
lisa_a
jdez
lisa_a
sena01
sena01