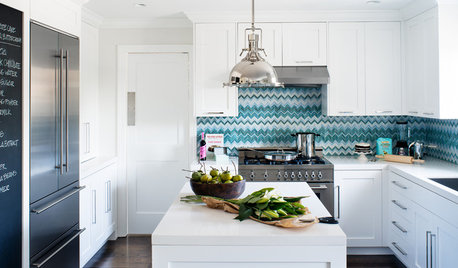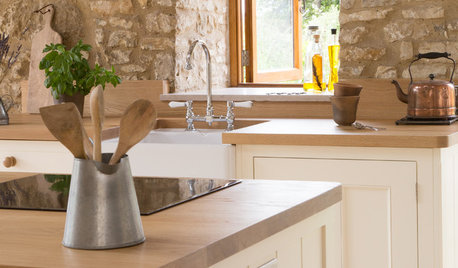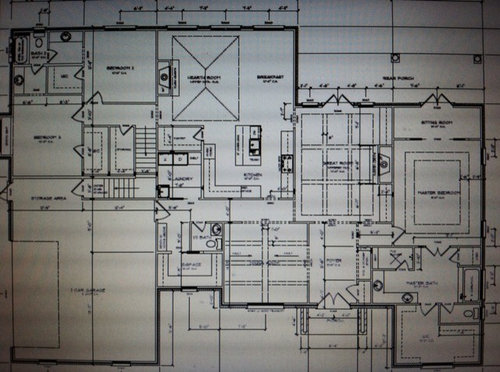Kitchen Help! Framing Now.
uponthehilltop
10 years ago
Related Stories

MOST POPULAR7 Ways to Design Your Kitchen to Help You Lose Weight
In his new book, Slim by Design, eating-behavior expert Brian Wansink shows us how to get our kitchens working better
Full Story
SELLING YOUR HOUSE10 Tricks to Help Your Bathroom Sell Your House
As with the kitchen, the bathroom is always a high priority for home buyers. Here’s how to showcase your bathroom so it looks its best
Full Story
DECORATING GUIDESHow to Love Your Kitchen More, Right Now
Make small changes to increase the joy in your kitchen while you cook and bake, without shelling out lots of dough
Full Story
KITCHEN DESIGNHistoric Stone Barn Now a Country Farmhouse Kitchen
A designer carves out a cooking and dining space while carefully preserving the protected 17th-century structure
Full Story
LIFEDecluttering — How to Get the Help You Need
Don't worry if you can't shed stuff and organize alone; help is at your disposal
Full Story
LIVING ROOMSA Living Room Miracle With $1,000 and a Little Help From Houzzers
Frustrated with competing focal points, Kimberlee Dray took her dilemma to the people and got her problem solved
Full Story
WORKING WITH PROS3 Reasons You Might Want a Designer's Help
See how a designer can turn your decorating and remodeling visions into reality, and how to collaborate best for a positive experience
Full Story
DECORATING GUIDESDownsizing Help: Color and Scale Ideas for Comfy Compact Spaces
White walls and bitsy furniture aren’t your only options for tight spaces. Let’s revisit some decorating ‘rules’
Full Story
REMODELING GUIDESRoom of the Day: Antiques Help a Dining Room Grow Up
Artfully distressed pieces and elegant colors take a formerly child-focused space into sophisticated territory
Full StoryMore Discussions












mlweaving_Marji
bpath
Related Professionals
Flint Kitchen & Bathroom Designers · Hammond Kitchen & Bathroom Designers · Lenexa Kitchen & Bathroom Designers · Shamong Kitchen & Bathroom Remodelers · Eureka Kitchen & Bathroom Remodelers · Oklahoma City Kitchen & Bathroom Remodelers · Vancouver Kitchen & Bathroom Remodelers · North Chicago Kitchen & Bathroom Remodelers · Langley Park Cabinets & Cabinetry · Burr Ridge Cabinets & Cabinetry · Buena Park Cabinets & Cabinetry · Dover Cabinets & Cabinetry · Radnor Cabinets & Cabinetry · Richardson Cabinets & Cabinetry · Tacoma Cabinets & CabinetryuponthehilltopOriginal Author
uponthehilltopOriginal Author
bpath
bpath
uponthehilltopOriginal Author
autumn.4
jdez
uponthehilltopOriginal Author
uponthehilltopOriginal Author
uponthehilltopOriginal Author
autumn.4
debrak2008
uponthehilltopOriginal Author
uponthehilltopOriginal Author
autumn.4
debrak2008
uponthehilltopOriginal Author
bpath
sjhockeyfan325
bpath
uponthehilltopOriginal Author
jdez
lascatx
mlweaving_Marji
uponthehilltopOriginal Author
mlweaving_Marji
debrak2008
mlweaving_Marji
bpath
bpath
bpath
bpath
mlweaving_Marji
uponthehilltopOriginal Author
mlweaving_Marji
autumn.4
uponthehilltopOriginal Author
uponthehilltopOriginal Author
autumn.4
uponthehilltopOriginal Author