Finally, my reveal
purrus
9 years ago
Related Stories

DECORATING GUIDESTop 10 Interior Stylist Secrets Revealed
Give your home's interiors magazine-ready polish with these tips to finesse the finishing design touches
Full Story
INSIDE HOUZZA New Houzz Survey Reveals What You Really Want in Your Kitchen
Discover what Houzzers are planning for their new kitchens and which features are falling off the design radar
Full Story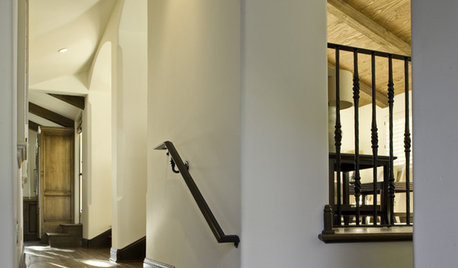
MATERIALSRaw Materials Revealed: Drywall Basics
Learn about the different sizes and types of this construction material for walls, plus which kinds work best for which rooms
Full Story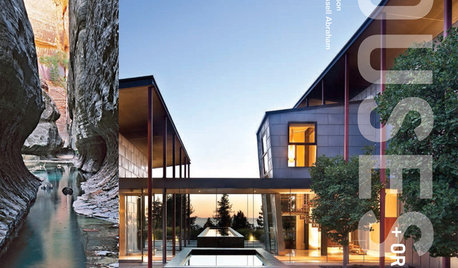
BOOKS'Houses + Origins' Reveals an Architect's Process
How are striking architectural designs born? A new book offers an insightful glimpse
Full Story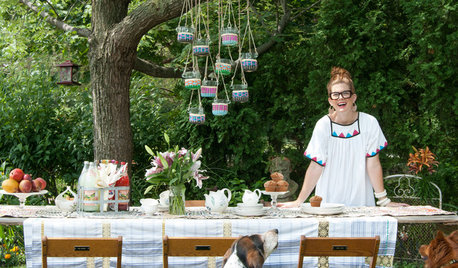
ECLECTIC HOMESMy Houzz: Garage Sale Meets Glam in Ohio
With their 5 kids grown up and moved out, a Euclid couple finally gets to design all for themselves
Full Story
CONTRACTOR TIPSYour Complete Guide to Building Permits
Learn about permit requirements, the submittal process, final inspection and more
Full Story
INSIDE HOUZZHouzz Survey: See the Latest Benchmarks on Remodeling Costs and More
The annual Houzz & Home survey reveals what you can expect to pay for a renovation project and how long it may take
Full Story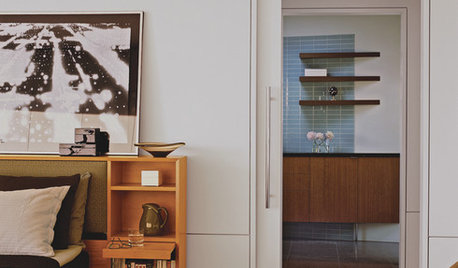
ARCHITECTUREThe Truth About 'Simple' Modern Details
They may look less costly and easier to create, but modern reveals, slab doors and more require an exacting hand
Full Story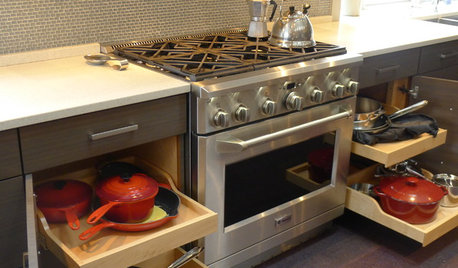
KITCHEN STORAGEKitchen of the Week: Bamboo Cabinets Hide Impressive Storage
This serene kitchen opens up to reveal well-organized storage areas for a family that likes to cook and entertain
Full Story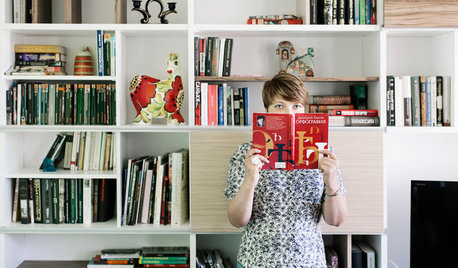
HOMES AROUND THE WORLDWorld of Design: 11 Book Lovers and Where They Like to Read
Bibliophiles across the globe reveal their top books and favorite reading spots, from a 2-story library to an artfully curated book nook
Full Story








purrusOriginal Author
funkycamper
Related Professionals
El Sobrante Kitchen & Bathroom Designers · Hammond Kitchen & Bathroom Designers · Lockport Kitchen & Bathroom Designers · Franconia Kitchen & Bathroom Remodelers · Fort Pierce Kitchen & Bathroom Remodelers · Olney Kitchen & Bathroom Remodelers · Overland Park Kitchen & Bathroom Remodelers · South Barrington Kitchen & Bathroom Remodelers · Hopkinsville Cabinets & Cabinetry · Mount Holly Cabinets & Cabinetry · Prospect Heights Cabinets & Cabinetry · Gladstone Tile and Stone Contractors · Bell Design-Build Firms · Bloomingdale Design-Build Firms · Gardere Design-Build FirmspurrusOriginal Author
amykath
jlc712
debrak2008
User
a2gemini
lisa_a
dcward89
Terri_PacNW
rooandcheese
nightowlrn
mama goose_gw zn6OH
badgergal
purrusOriginal Author
purrusOriginal Author
deedles
friedajune
teeda
Carrie B
purrusOriginal Author
desertsteph
violetwest
purrusOriginal Author
purrusOriginal Author
bellsmom
bellsmom
schoolhouse_gw
bellsmom
feisty68
purrusOriginal Author
purrusOriginal Author
feisty68
practigal
purrusOriginal Author
Elisabeth0326
steph2000