Well, the great kitchen renovation has begun... before, demo pics
purrus
9 years ago
Related Stories

HOUZZ TOURSMy Houzz: ‘Everything Has a Story’ in This Dallas Family’s Home
Gifts, mementos and artful salvage make a 1960s ranch warm and personal
Full Story
KIDS’ SPACESWho Says a Dining Room Has to Be a Dining Room?
Chucking the builder’s floor plan, a family reassigns rooms to work better for their needs
Full Story
REMODELING GUIDES10 Things to Do Before the Renovation Begins
Prep and plan with this insight in hand to make your home remodeling project run more smoothly
Full Story
REMODELING GUIDESOne Guy Found a $175,000 Comic in His Wall. What Has Your Home Hidden?
Have you found a treasure, large or small, when remodeling your house? We want to see it!
Full Story
REMODELING GUIDESWhat to Know Before You Tear Down That Wall
Great Home Projects: Opening up a room? Learn who to hire, what it’ll cost and how long it will take
Full Story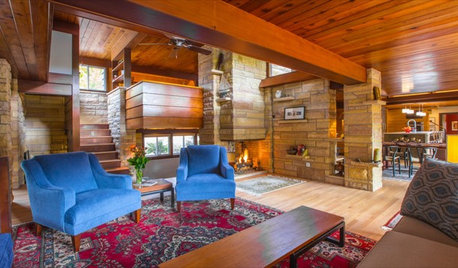
HOUZZ TVHouzz TV: This Dream Midcentury Home in a Forest Even Has Its Own Train
Original wood ceilings, a cool layout and, yes, a quarter-scale train persuaded these homeowners to take a chance on a run-down property
Full Story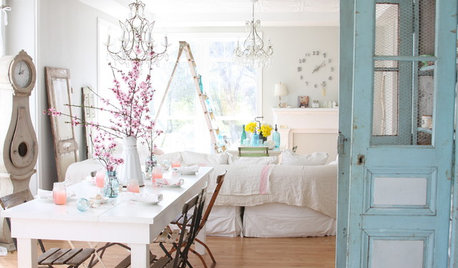
COLORS OF THE YEARPantone Has Spoken: Rosy and Serene Are In for 2016
For the first time, the company chooses two hues as co-colors of the year
Full Story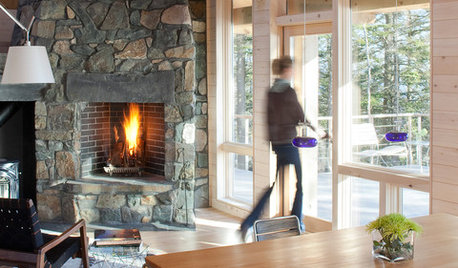
WOODKnotty and Nice: Highly Textured Wood Has a Modern Revival
Whether it's cedar, fir or pine, if a wood has a knot, it's hot
Full Story
REMODELING GUIDES13 Essential Questions to Ask Yourself Before Tackling a Renovation
No one knows you better than yourself, so to get the remodel you truly want, consider these questions first
Full Story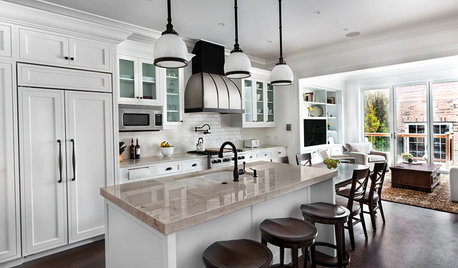
KITCHEN OF THE WEEKKitchen of the Week: Good Flow for a Well-Detailed Chicago Kitchen
A smart floor plan and a timeless look create an inviting kitchen in a narrow space for a newly married couple
Full Story







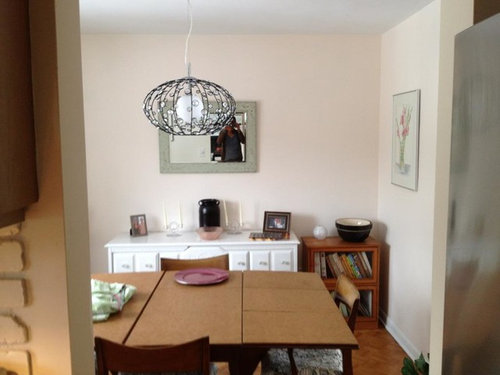
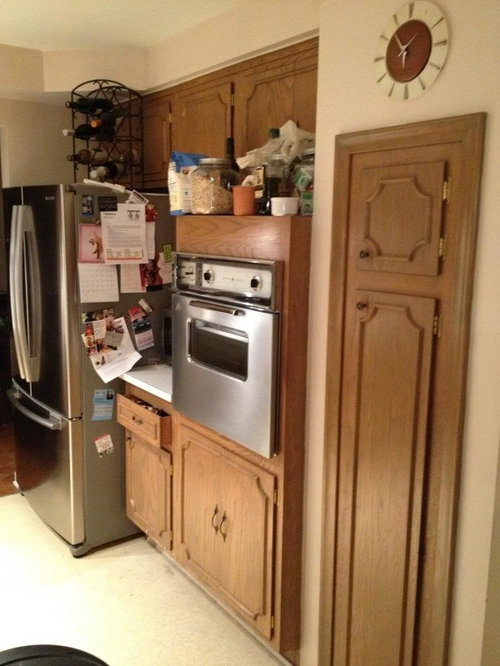


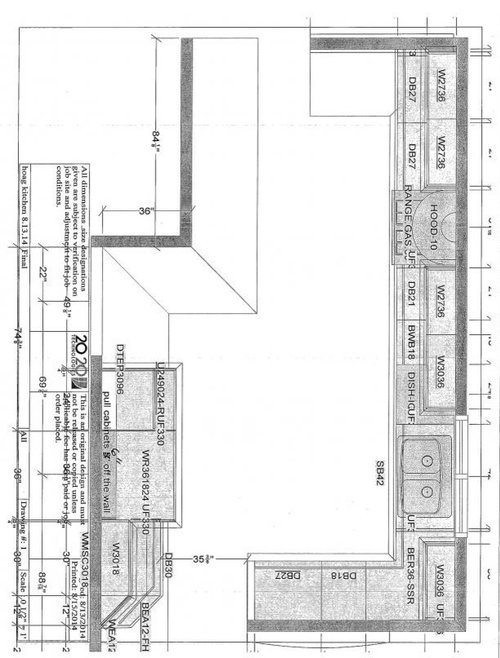
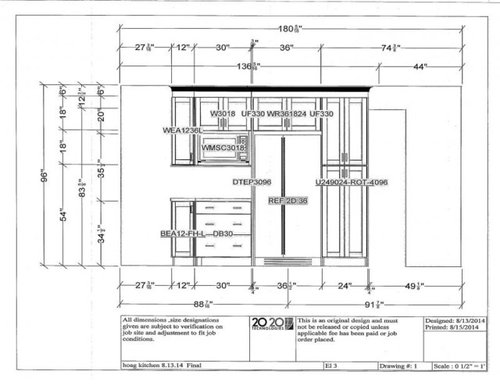
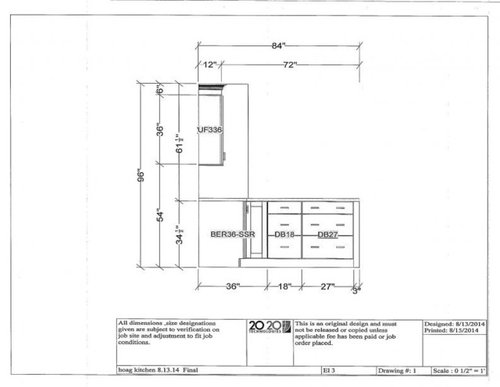
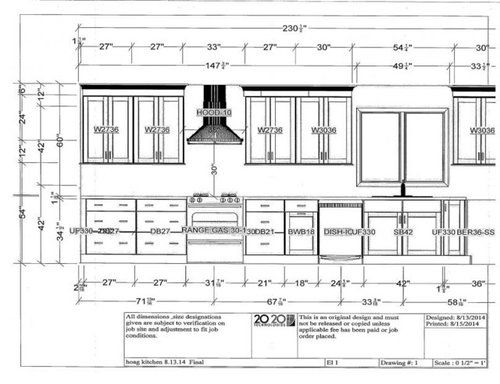




purrusOriginal Author
sjhockeyfan325
Related Professionals
Clarksburg Kitchen & Bathroom Designers · Federal Heights Kitchen & Bathroom Designers · Hillsboro Kitchen & Bathroom Designers · King of Prussia Kitchen & Bathroom Designers · Magna Kitchen & Bathroom Designers · Montrose Kitchen & Bathroom Designers · East Tulare County Kitchen & Bathroom Remodelers · Hopewell Kitchen & Bathroom Remodelers · Channahon Kitchen & Bathroom Remodelers · Gibsonton Kitchen & Bathroom Remodelers · Vermillion Cabinets & Cabinetry · Saint James Cabinets & Cabinetry · Channahon Tile and Stone Contractors · Fayetteville Tile and Stone Contractors · Bloomingdale Design-Build FirmspurrusOriginal Author
annkh_nd
purrusOriginal Author
purrusOriginal Author
purrusOriginal Author
blfenton
sjhockeyfan325
purrusOriginal Author
purrusOriginal Author
romy718
purrusOriginal Author
purrusOriginal Author
purrusOriginal Author
susanlynn2012
rightdi_gw
mgmum
Swentastic Swenson
purrusOriginal Author
purrusOriginal Author
annkh_nd
malabacat_gw
purrusOriginal Author
purrusOriginal Author
purrusOriginal Author
purrusOriginal Author
bordenh
Errant_gw
desertsteph
Joseph Corlett, LLC
purrusOriginal Author
purrusOriginal Author
joygreenwald
christina222_gw
susanlynn2012
purrusOriginal Author