Help my groovy 70's kitchen
mygroovyhouse
14 years ago
Related Stories

DECORATING GUIDESThe '70s Are Back. Can Ya Dig It?
No need to cringe. These 21 groovy blasts from the past are updated to look fabulous today
Full Story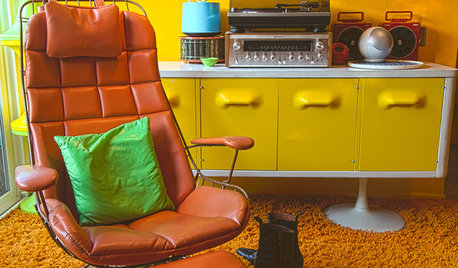
HOUZZ TOURSMy Houzz: Groovy 1970s Retro Pad in Los Angeles
Tune in to a dazzling kaleidoscope of colors, collectibles and vintage furnishings in this lovingly curated, mod California home
Full Story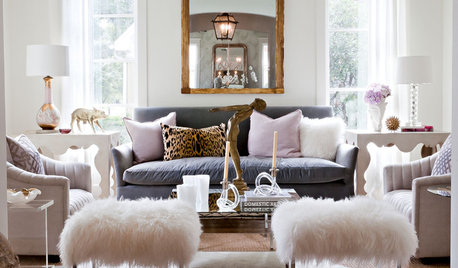
ECLECTIC HOMESHouzz Tour: Vintage and New Make a Groovy Mix in Houston
A 1970s-loving designer sprinkles fur-covered benches, graphic art and vintage pieces among classic furnishings for an eclectic look
Full Story
KITCHEN DESIGNKey Measurements to Help You Design Your Kitchen
Get the ideal kitchen setup by understanding spatial relationships, building dimensions and work zones
Full Story
KITCHEN DESIGNDesign Dilemma: My Kitchen Needs Help!
See how you can update a kitchen with new countertops, light fixtures, paint and hardware
Full Story
SELLING YOUR HOUSE5 Savvy Fixes to Help Your Home Sell
Get the maximum return on your spruce-up dollars by putting your money in the areas buyers care most about
Full Story
ARCHITECTUREHouse-Hunting Help: If You Could Pick Your Home Style ...
Love an open layout? Steer clear of Victorians. Hate stairs? Sidle up to a ranch. Whatever home you're looking for, this guide can help
Full Story
COLORPick-a-Paint Help: How to Create a Whole-House Color Palette
Don't be daunted. With these strategies, building a cohesive palette for your entire home is less difficult than it seems
Full Story
SELLING YOUR HOUSE10 Low-Cost Tweaks to Help Your Home Sell
Put these inexpensive but invaluable fixes on your to-do list before you put your home on the market
Full Story
MOVINGRelocating Help: 8 Tips for a Happier Long-Distance Move
Trash bags, houseplants and a good cry all have their role when it comes to this major life change
Full StoryMore Discussions






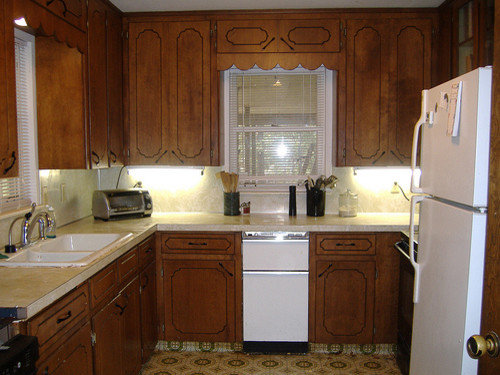
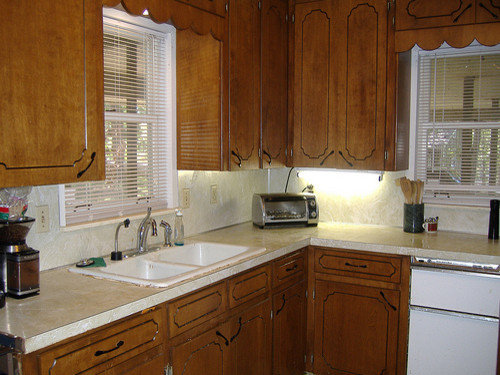
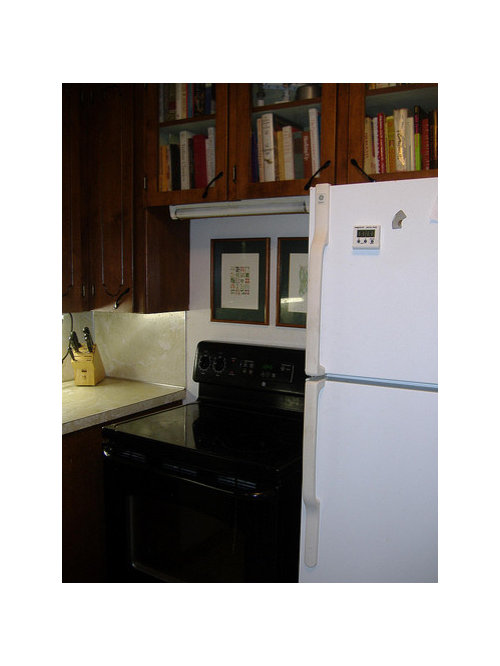



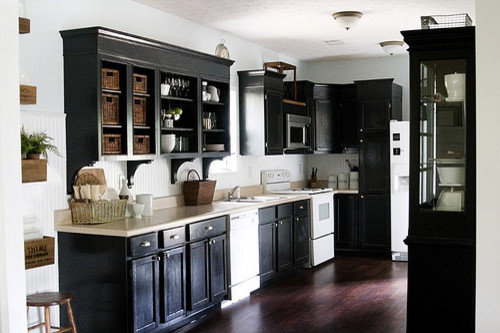

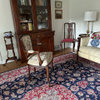

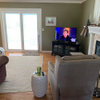
nanny2a
les917
Related Professionals
Hagerstown Interior Designers & Decorators · Cartersville Furniture & Accessories · Eagan Furniture & Accessories · Indianapolis Furniture & Accessories · Long Beach Furniture & Accessories · Woodstock Furniture & Accessories · Glenvar Heights Furniture & Accessories · Hilton Head Island Furniture & Accessories · North Hollywood Furniture & Accessories · Pleasant Grove Furniture & Accessories · Hastings Custom Artists · Green Bay Lighting · Feasterville Trevose Window Treatments · West Des Moines Window Treatments · Inwood Window TreatmentsmygroovyhouseOriginal Author
robin_g
palimpsest
mzdee
RNmomof2 zone 5
mygroovyhouseOriginal Author
golddust
elle3
mygroovyhouseOriginal Author
laxsupermom
joanie_b
palimpsest
palimpsest
charleney
joanie_b
palimpsest
palimpsest
hartwood
budge1
sidewindette
mygroovyhouseOriginal Author
CaroleOH
fatquarters