Help with layout in awkward living room space
tblmom
10 years ago
Related Stories

KITCHEN OF THE WEEKKitchen of the Week: An Awkward Layout Makes Way for Modern Living
An improved plan and a fresh new look update this family kitchen for daily life and entertaining
Full Story
ROOM OF THE DAYRoom of the Day: Great Room Solves an Awkward Interior
The walls come down in a chopped-up Eichler interior, and a family gains space and light
Full Story
HOUZZ TOURSHouzz Tour: Dialing Back Awkward Additions in Denver
Lack of good flow once made this midcentury home a headache to live in. Now it’s in the clear
Full Story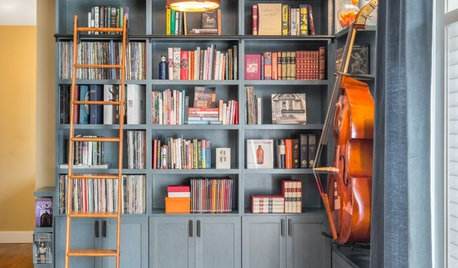
THE HARDWORKING HOMEFrom Awkward Corner to Multipurpose Lounge
The Hardworking Home: See how an empty corner becomes home to a library, an LP collection, a seating area and a beloved string bass
Full Story
HOME OFFICESRoom of the Day: Home Office Makes the Most of Awkward Dimensions
Smart built-ins, natural light, strong color contrast and personal touches create a functional and stylish workspace
Full Story
ATTICS14 Tips for Decorating an Attic — Awkward Spots and All
Turn design challenges into opportunities with our decorating ideas for attics with steep slopes, dim light and more
Full Story
DECORATING GUIDESHow to Work With Awkward Windows
Use smart furniture placement and window coverings to balance that problem pane, and no one will be the wiser
Full Story
BATHROOM WORKBOOKStandard Fixture Dimensions and Measurements for a Primary Bath
Create a luxe bathroom that functions well with these key measurements and layout tips
Full Story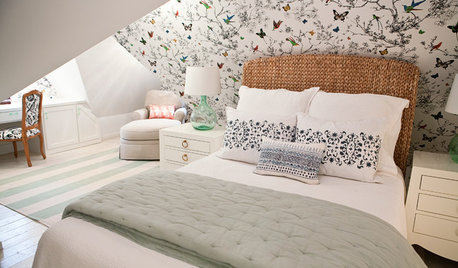
ATTICSRoom of the Day: Awkward Attic Becomes a Happy Nest
In this master bedroom, odd angles and low ceilings go from challenge to advantage
Full Story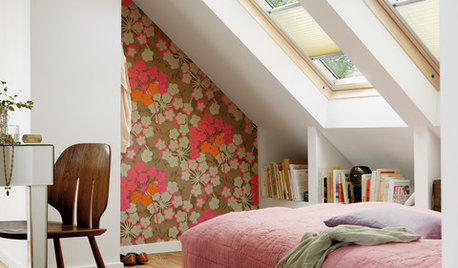
DECORATING GUIDESAsk an Expert: What to Do With an Awkward Nook
Discover how to decorate and furnish rooms with oddly shaped corners and tricky roof angles
Full StorySponsored
Central Ohio's Trusted Home Remodeler Specializing in Kitchens & Baths
More Discussions






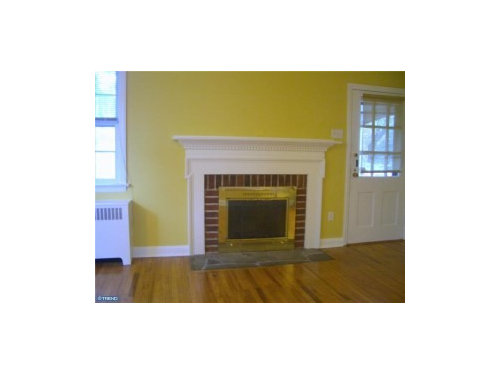
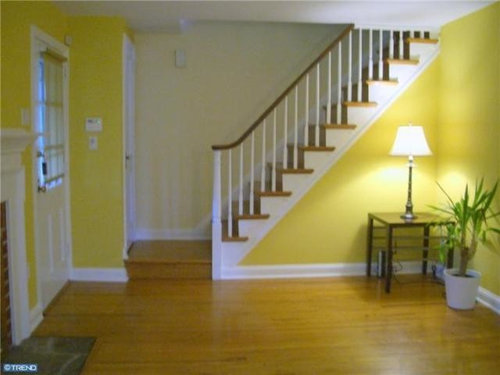
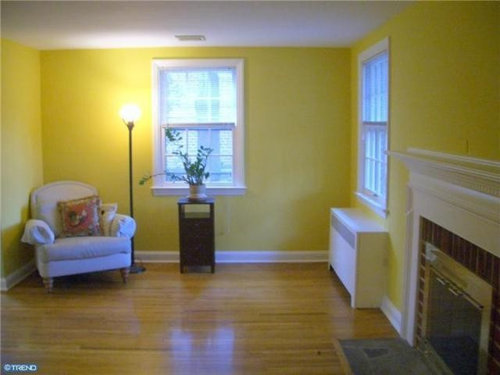


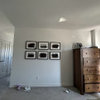
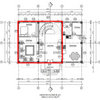

peegee
ellendi
Related Professionals
Appleton Interior Designers & Decorators · Suisun City Interior Designers & Decorators · Charleston Furniture & Accessories · Des Moines Furniture & Accessories · Reno Furniture & Accessories · Wilmington Furniture & Accessories · Owasso Furniture & Accessories · Greenwood Village Furniture & Accessories · Folsom Custom Artists · Venice Lighting · Westmont Lighting · Orange County Window Treatments · St. Louis Window Treatments · The Woodlands Window Treatments · Westfield Window Treatmentsandee_gw
madeyna
rosie
ellendi
tblmomOriginal Author
My3dogs ME zone 5A
tblmomOriginal Author
tblmomOriginal Author
camlan
tblmomOriginal Author
randita
Annie Deighnaugh
rosie
ellendi