Pics of small ranch houses (60s or 70s) that look great inside?
finz2left
12 years ago
Featured Answer
Sort by:Oldest
Comments (42)
birdgardner
12 years agolast modified: 9 years agoclax66
12 years agolast modified: 9 years agoRelated Professionals
Eagan Furniture & Accessories · Franklin Furniture & Accessories · Greenwood Village Furniture & Accessories · Kansas City Furniture & Accessories · Los Gatos Furniture & Accessories · Millburn Furniture & Accessories · Rancho Santa Margarita Furniture & Accessories · Silver Spring Furniture & Accessories · Palmetto Bay Furniture & Accessories · Carson Furniture & Accessories · Decatur Custom Artists · Arcadia Lighting · Santa Barbara Lighting · South Yarmouth Window Treatments · West Des Moines Window TreatmentsFun2BHere
12 years agolast modified: 9 years agochucksmom
12 years agolast modified: 9 years agogsciencechick
12 years agolast modified: 9 years agofinz2left
12 years agolast modified: 9 years agodaisychain01
12 years agolast modified: 9 years agoliriodendron
12 years agolast modified: 9 years agoteeda
12 years agolast modified: 9 years agoyoungdeb
12 years agolast modified: 9 years agohudsonleigh
12 years agolast modified: 9 years agogsciencechick
12 years agolast modified: 9 years agoanele_gw
12 years agolast modified: 9 years agorosie
12 years agolast modified: 9 years agopaulines
12 years agolast modified: 9 years agojakabedy
12 years agolast modified: 9 years agofinz2left
12 years agolast modified: 9 years agoteeda
12 years agolast modified: 9 years agogsciencechick
12 years agolast modified: 9 years agoteeda
12 years agolast modified: 9 years agofinz2left
12 years agolast modified: 9 years agoPipdog
12 years agolast modified: 9 years agofinz2left
12 years agolast modified: 9 years agoPipdog
12 years agolast modified: 9 years agoDLM2000-GW
12 years agolast modified: 9 years agovsalzmann
12 years agolast modified: 9 years agobestyears
12 years agolast modified: 9 years agoteeda
12 years agolast modified: 9 years agomtnrdredux_gw
12 years agolast modified: 9 years agoPipdog
12 years agolast modified: 9 years agoPipdog
12 years agolast modified: 9 years agodianalo
12 years agolast modified: 9 years agopaulines
12 years agolast modified: 9 years agoDLM2000-GW
12 years agolast modified: 9 years agoangiedfw
12 years agolast modified: 9 years agotrilliumgreen
12 years agolast modified: 9 years agoPipdog
12 years agolast modified: 9 years agoUser
12 years agolast modified: 9 years agoporkandham
12 years agolast modified: 9 years agotexanniew
12 years agolast modified: 9 years agomnzinnia
12 years agolast modified: 9 years ago
Related Stories
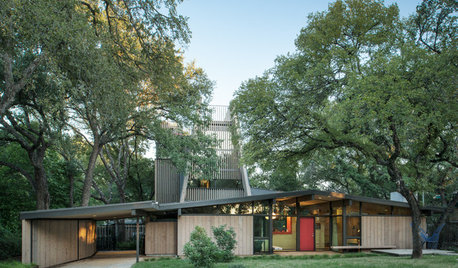
HOUZZ TOURSHouzz Tour: New Tower Rises From a Midcentury Ranch House
An Austin homeowner and her architect expand on the original vision of A.D. Stenger, who designed the ’60s-era home
Full Story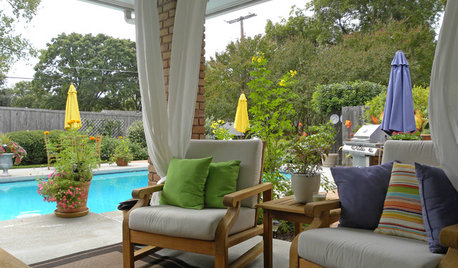
HOUZZ TOURSMy Houzz: Contemporary Meets Exotic in a Dallas Ranch House
From a lushly landscaped pool area to dark woods and cheetah prints inside, this 1950s brick ranch home shows an island spirit
Full Story
TINY HOUSESHouzz TV: Step Inside One Woman’s 140-Square-Foot Dream Home
You may have seen the story on Houzz — now check out the video tour of Vina Lustado’s warm and welcoming tiny house
Full Story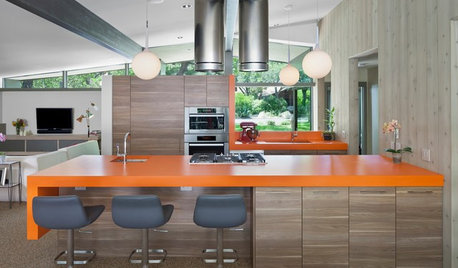
MOST POPULAR8 Ranch House Renovations Make More Room for Living
See how homeowners have updated vintage homes to preserve their charm and make them function beautifully in today’s world
Full Story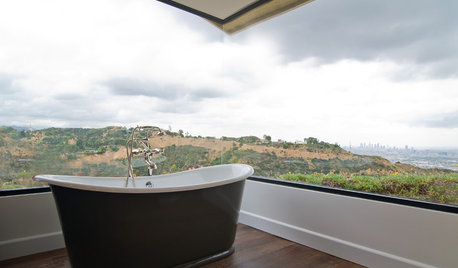
RANCH HOMESHouzz Tour: A Classic Ranch House Rises to the Location
A 1950s Hollywood Hills home with stunning L.A. views gets a thoughtful update
Full Story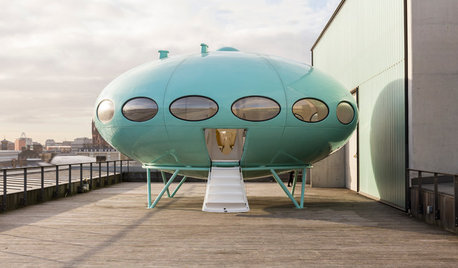
ARCHITECTUREBack to the Futuro: Tour a Lovingly Restored ‘Spaceship’ Home
Travel back to the ’60s Space Age with a rare glimpse inside an original House of the Future
Full Story
ARCHITECTURERanch House Love: Inspiration From 13 Ranch Renovations
Kick-start a ranch remodel with tips based on lovingly renovated homes done up in all kinds of styles
Full Story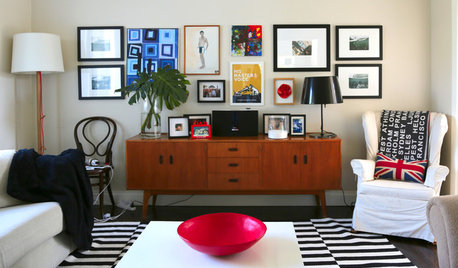
HOMES AROUND THE WORLDMy Houzz: Past and Present Meet on the Australian Coast
A design-savvy couple creates a vibrant home using punchy graphic elements from the ’60s and ’70s
Full Story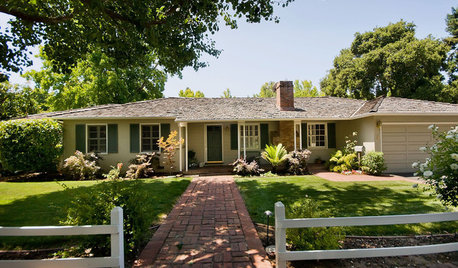
ARCHITECTURE10 Advantages of the Humble Ranch House
Boomer-friendly and not so big, the common ranch adapts to modern tastes for open plans, outdoor living and midcentury mojo
Full Story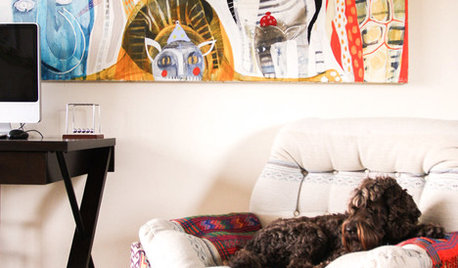
HOUZZ TOURSMy Houzz: A Growing Family Embraces a ’70s Rental
A creative duo put their stamp on a ’70s apartment and settle in for the long haul
Full StoryMore Discussions







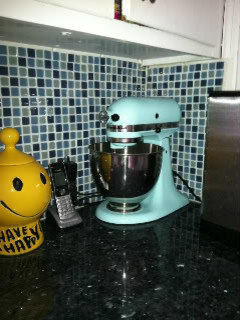
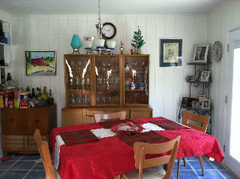
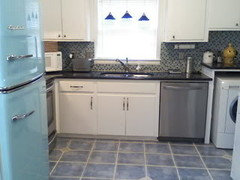





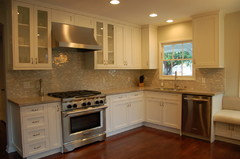

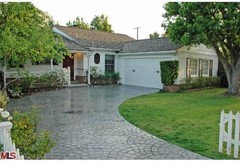

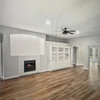

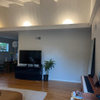
lolab