Please help me design a window seat beside a corner fireplace
ontariomom
10 years ago
Related Stories

UNIVERSAL DESIGNMy Houzz: Universal Design Helps an 8-Year-Old Feel at Home
An innovative sensory room, wide doors and hallways, and other thoughtful design moves make this Canadian home work for the whole family
Full Story
BATHROOM WORKBOOKStandard Fixture Dimensions and Measurements for a Primary Bath
Create a luxe bathroom that functions well with these key measurements and layout tips
Full Story
STANDARD MEASUREMENTSThe Right Dimensions for Your Porch
Depth, width, proportion and detailing all contribute to the comfort and functionality of this transitional space
Full Story
REMODELING GUIDESKey Measurements for a Dream Bedroom
Learn the dimensions that will help your bed, nightstands and other furnishings fit neatly and comfortably in the space
Full Story
BATHROOM DESIGNKey Measurements to Help You Design a Powder Room
Clearances, codes and coordination are critical in small spaces such as a powder room. Here’s what you should know
Full Story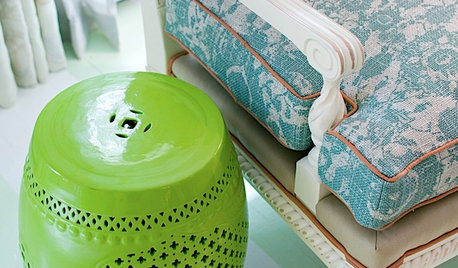
DECORATING GUIDESThe Most Helpful Furniture Piece You May Ever Own
Use it as a table, a seat, a display space, a footrest ... and indoors or out. Meet the ever-versatile Chinese garden stool
Full Story
LIVING ROOMSCurtains, Please: See Our Contest Winner's Finished Dream Living Room
Check out the gorgeously designed and furnished new space now that the paint is dry and all the pieces are in place
Full Story
HOME OFFICESQuiet, Please! How to Cut Noise Pollution at Home
Leaf blowers, trucks or noisy neighbors driving you berserk? These sound-reduction strategies can help you hush things up
Full Story
MOST POPULAR7 Ways to Design Your Kitchen to Help You Lose Weight
In his new book, Slim by Design, eating-behavior expert Brian Wansink shows us how to get our kitchens working better
Full StoryMore Discussions







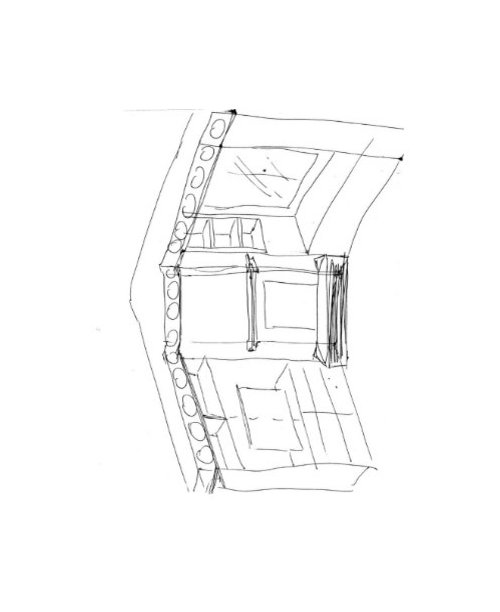
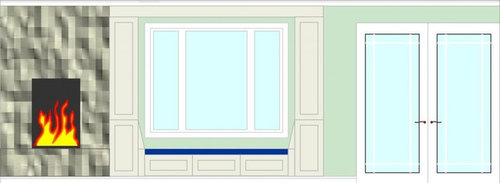
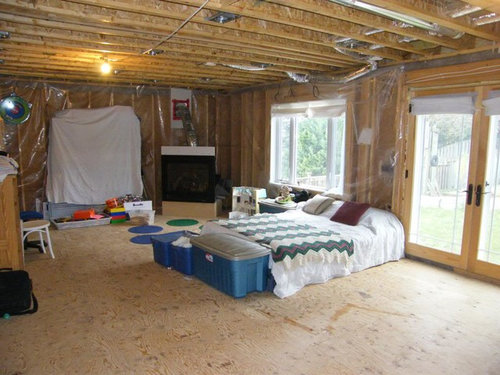



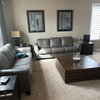


mtnrdredux_gw
beaglesdoitbetter1
Related Professionals
Arkansas Interior Designers & Decorators · Centerville Interior Designers & Decorators · Clinton Township Interior Designers & Decorators · Lomita Interior Designers & Decorators · Atlanta Furniture & Accessories · Spartanburg Furniture & Accessories · Tucson Furniture & Accessories · Park Ridge Furniture & Accessories · Rancho Santa Margarita Furniture & Accessories · Silver Spring Furniture & Accessories · Temple Terrace Furniture & Accessories · Palm Springs Lighting · Tukwila Lighting · Wasco Lighting · Walnut Creek Window TreatmentsSujafr
Oakley
ontariomomOriginal Author
Annie Deighnaugh
ontariomomOriginal Author
mtnrdredux_gw
Annie Deighnaugh
ontariomomOriginal Author
crl_
ontariomomOriginal Author
Annie Deighnaugh
ontariomomOriginal Author
Annie Deighnaugh
ontariomomOriginal Author
crl_
User
ontariomomOriginal Author
ontariomomOriginal Author
User
ontariomomOriginal Author
Annie Deighnaugh
ontariomomOriginal Author
lavender_lass
ontariomomOriginal Author
Annie Deighnaugh
ontariomomOriginal Author