Please vote on my great room furniture arrangement
ontariomom
10 years ago
Related Stories

KITCHEN DESIGNKitchen Layouts: A Vote for the Good Old Galley
Less popular now, the galley kitchen is still a great layout for cooking
Full Story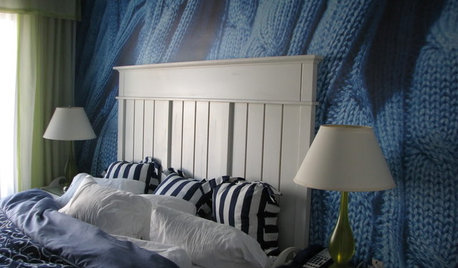
DECORATING GUIDESA Vote for the Cable Stitch in Home Decor
Warm Up a Room With the Look, Feel and Memories of Knitting
Full Story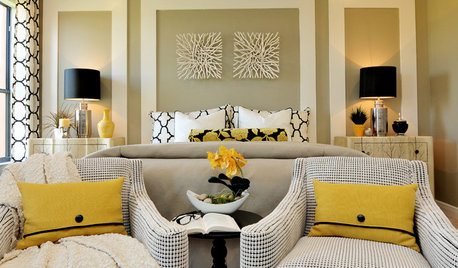
DECORATING GUIDESAnchor a Room With a Great Pair of Chairs
Chairs in pairs create pleasing symmetry and balance, whether your room is tailored and traditional or casually arranged
Full Story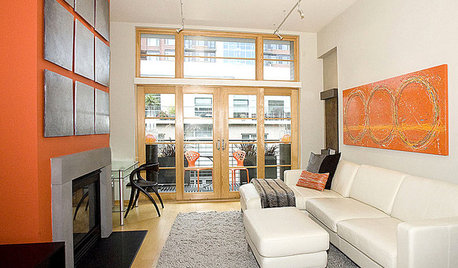
FURNITUREHow to Arrange Furniture in Long, Narrow Spaces
7 ways to arrange your living-room furniture to avoid that bowling-alley look
Full Story
DECORATING GUIDESHow to Get Your Furniture Arrangement Right
Follow these 10 basic layout rules for a polished, pulled-together look in any room
Full Story
GARDENING GUIDESGreat Design Plant: Snowberry Pleases Year-Round
Bright spring foliage, pretty summer flowers, white berries in winter ... Symphoricarpos albus is a sight to behold in every season
Full Story
DECORATING GUIDESPlease Touch: Texture Makes Rooms Spring to Life
Great design stimulates all the senses, including touch. Check out these great uses of texture, then let your fingers do the walking
Full Story
HOME OFFICESQuiet, Please! How to Cut Noise Pollution at Home
Leaf blowers, trucks or noisy neighbors driving you berserk? These sound-reduction strategies can help you hush things up
Full Story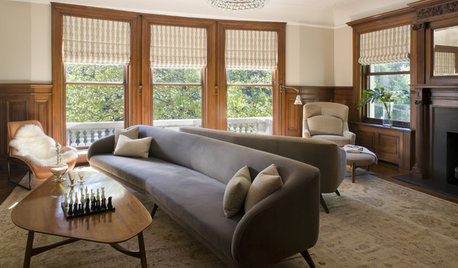
MORE ROOMSGo Rogue for Effective Furniture Arrangements
Why stick with a traditional setup that just doesn't cut it? The most advantageous arrangement may be the least obvious
Full Story
LIVING ROOMSCurtains, Please: See Our Contest Winner's Finished Dream Living Room
Check out the gorgeously designed and furnished new space now that the paint is dry and all the pieces are in place
Full Story







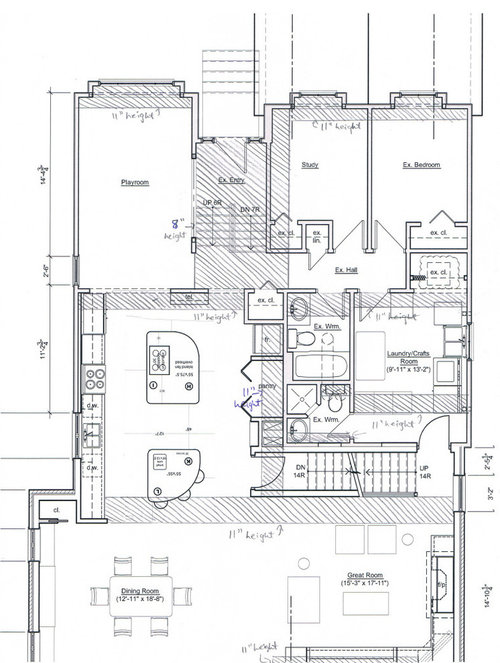
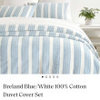



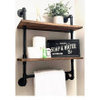
ellendi
Olychick
Related Professionals
East Patchogue Interior Designers & Decorators · Linton Hall Interior Designers & Decorators · Rochester Furniture & Accessories · Scottsdale Furniture & Accessories · Union City Furniture & Accessories · Ventura Furniture & Accessories · Fair Lawn Furniture & Accessories · Wilmington Furniture & Accessories · Egypt Lake-Leto Lighting · Oak Lawn Lighting · Scottdale Lighting · Shorewood Lighting · Walnut Creek Lighting · Wilmington Lighting · West Des Moines Window Treatmentsteacats
yayagal
ontariomomOriginal Author
ontariomomOriginal Author
autumn.4
zen4d
Olychick
ontariomomOriginal Author
mtnrdredux_gw
amykath
Annie Deighnaugh
jackson2348
Jules
Annette Holbrook(z7a)
ontariomomOriginal Author
Jules
bebetokids
nutsaboutplants
ontariomomOriginal Author
jackson2348
autumn.4
ontariomomOriginal Author
Holly- Kay
ontariomomOriginal Author
autumn.4
ontariomomOriginal Author
autumn.4
jterrilynn
ontariomomOriginal Author
jterrilynn
Karenseb
kitschykitch
ontariomomOriginal Author