Walls with cut-outs: what do you think and can you share a photo?
melle_sacto is hot and dry in CA Zone 9/
14 years ago
Related Stories

REMODELING GUIDESAsk an Architect: How Can I Carve Out a New Room Without Adding On?
When it comes to creating extra room, a mezzanine or loft level can be your best friend
Full Story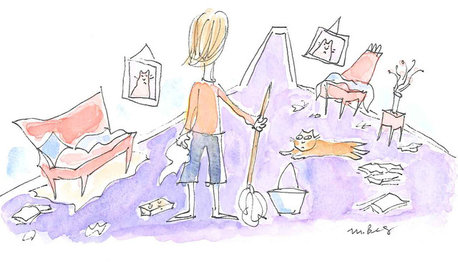
LIFEWe Can Work It Out: Living (and Cleaning) Together
Run a household without fussing and fighting with these ideas for how to work together on household chores
Full Story
HOME OFFICESQuiet, Please! How to Cut Noise Pollution at Home
Leaf blowers, trucks or noisy neighbors driving you berserk? These sound-reduction strategies can help you hush things up
Full Story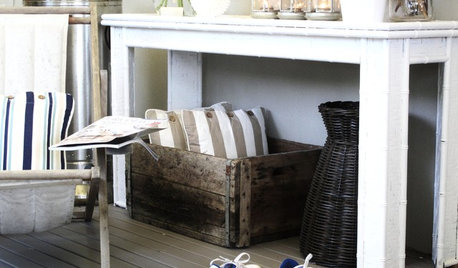
DECLUTTERINGClean Routine: Housework Strategies the Whole Family Can Share
Keep the peace while maintaining a tidy home, with these ideas to get all kinds of cleaning personality types in on the act
Full Story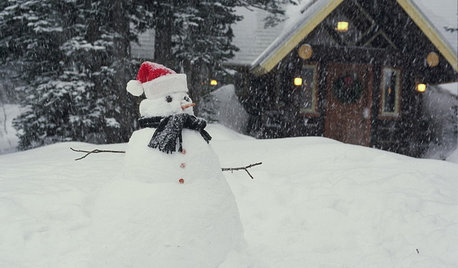
LIFEShare Your Winter Storm Jonas Photos and Survival Tips!
Let’s see your pictures and hear your ideas on how you’re keeping your house warm and staving off cabin fever
Full Story
KITCHEN DESIGNTrending Now: 25 Kitchen Photos Houzzers Can’t Get Enough Of
Use the kitchens that have been added to the most ideabooks in the last few months to inspire your dream project
Full Story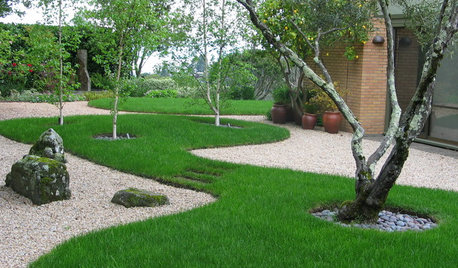
LANDSCAPE DESIGNIs Your Garden Cut Out for Matisse Inspiration?
Look to the artist’s paper collages for a creative and easy approach to garden design
Full Story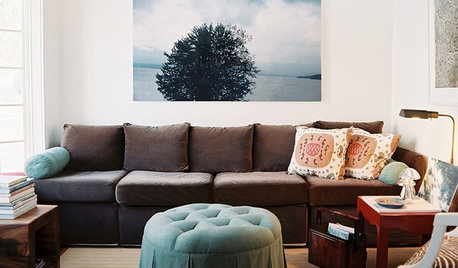
DECORATING GUIDES10 Ways Photos Can Make a Room
Keep your favorite views forever with a fresh take on a photo wall
Full Story
MODERN ARCHITECTUREBuilding on a Budget? Think ‘Unfitted’
Prefab buildings and commercial fittings help cut the cost of housing and give you a space that’s more flexible
Full Story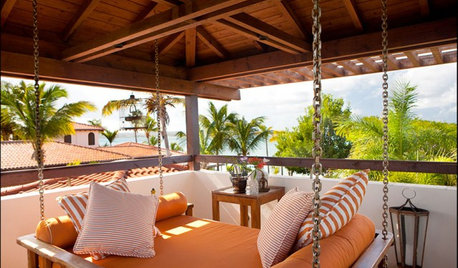
TROPICAL STYLEHouzz Escape: Cut Out to the Caribbean
Feel the Island Sun in a Tropical Photo Getaway
Full Story









nicole__
User
Related Professionals
Hercules Interior Designers & Decorators · Stanford Interior Designers & Decorators · Dallas Furniture & Accessories · Memphis Furniture & Accessories · Midland Furniture & Accessories · Racine Furniture & Accessories · Alpharetta Furniture & Accessories · Mill Valley Furniture & Accessories · Potomac Furniture & Accessories · North Bellmore Furniture & Accessories · Tukwila Lighting · University Lighting · El Sobrante Window Treatments · Winter Garden Window Treatments · Brownsville Window Treatmentsmelle_sacto is hot and dry in CA Zone 9/Original Author
windsorbecks
melle_sacto is hot and dry in CA Zone 9/Original Author
pps7
gwbr54
melle_sacto is hot and dry in CA Zone 9/Original Author
melle_sacto is hot and dry in CA Zone 9/Original Author
deeinohio
holleygarden Zone 8, East Texas
charlieinnj
nicole__
melle_sacto is hot and dry in CA Zone 9/Original Author
melle_sacto is hot and dry in CA Zone 9/Original Author
dekeoboe
pps7
justgotabme
melle_sacto is hot and dry in CA Zone 9/Original Author
justgotabme
melle_sacto is hot and dry in CA Zone 9/Original Author
luckygal
melle_sacto is hot and dry in CA Zone 9/Original Author
justgotabme