Low cost wall storage ideas for around flat screen TV
melle_sacto is hot and dry in CA Zone 9/
14 years ago
Related Stories
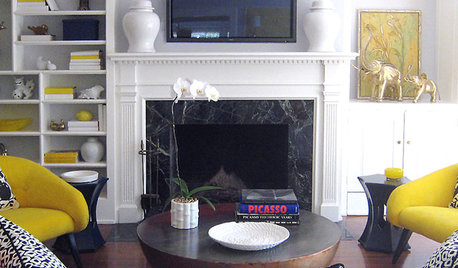
MORE ROOMS5 Ways to Decorate Around a Flat-Screen TV
Color, Placement and Accessories Help that Big Black Screen Blend In
Full Story
HOME TECHDesign Dilemma: Where to Put the Flat-Screen TV?
TV Placement: How to Get the Focus Off Your Technology and Back On Design
Full Story
MORE ROOMSTech in Design: Where to Put Your Flat-Screen TV
Popcorn, please: Enjoy all the new shows with a TV in the best place for viewing
Full Story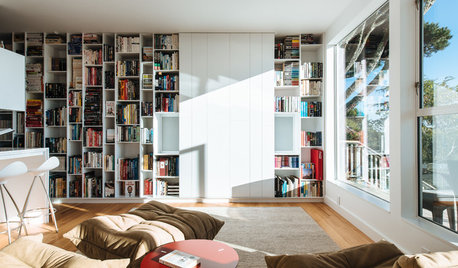
LIVING ROOMSLiving Rooms That Don’t Revolve Around the TV
In these spaces, the television takes a back seat to conversation, relaxation and aesthetics
Full Story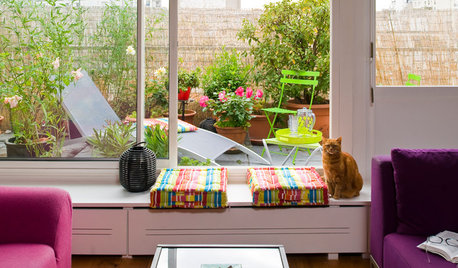
DECORATING GUIDESHouzz Tour: Parisian Flat’s Redo Revolves Around a Terrace View
A Parisian apartment is transformed from a dark and closed space into an open, airy and colorful home
Full Story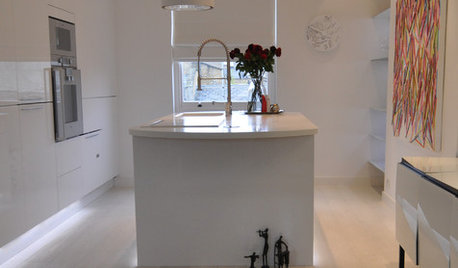
CONTEMPORARY HOMESHouzz Tour: Light, Art and a Floating Bed in a Chic London Flat
A Notting Hill apartment is opened up, drenched in white and furnished with clever pieces and the first-time homeowner’s DIY art
Full Story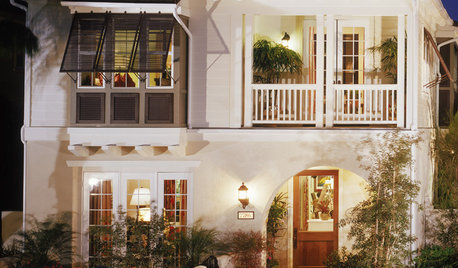
ARCHITECTURETime-Tested, Low-Tech Ways to Cool a Home
People have been beating the heat around the world for centuries without plugging anything in. Could these ideas work for your home today?
Full Story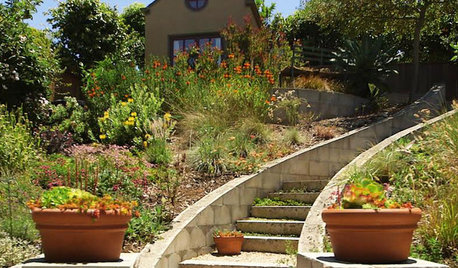
INSPIRING GARDENSHouzz TV: Curves and Surprises Transform a Dry Backyard
A landscape architect’s decision to build a detached studio leads to a whole new backyard full of low-water plants and salvaged treasures
Full Story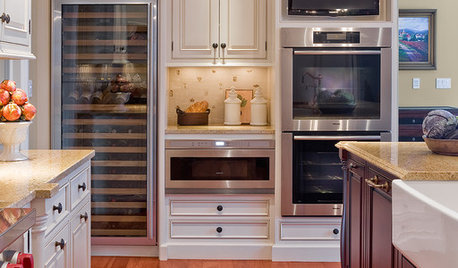
KITCHEN DESIGNGlued to the Tube: 14 Ways to Put a TV in the Kitchen
If you must, here's how to work a flat screen into your kitchen design
Full Story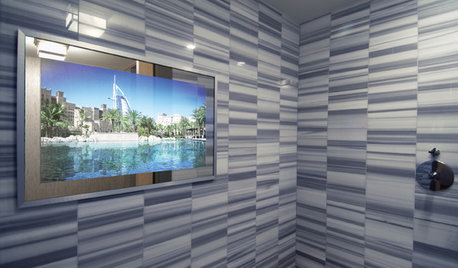
HOME TECHShow Off Your TV: Electronics are Here to Stay. Why Hide Them?
Take Advantage of Your Flat Screen's Sleek, Contemporary Look
Full StoryMore Discussions






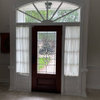

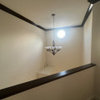
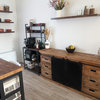
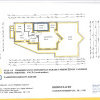
fillagirl
Shades_of_idaho
Related Professionals
Crestview Interior Designers & Decorators · Tahoe City Interior Designers & Decorators · Rosaryville Interior Designers & Decorators · Atlanta Furniture & Accessories · Tulsa Furniture & Accessories · Wichita Furniture & Accessories · Owasso Furniture & Accessories · Highland Park Furniture & Accessories · Egypt Lake-Leto Lighting · La Jolla Lighting · Venice Lighting · Greensboro Window Treatments · Patchogue Window Treatments · Riverside Window Treatments · Oakland Window Treatmentstrancegemini_wa
Shades_of_idaho
melle_sacto is hot and dry in CA Zone 9/Original Author
melle_sacto is hot and dry in CA Zone 9/Original Author
justgotabme
justgotabme
Shades_of_idaho
justgotabme
dekeoboe
2ajsmama
gwbr54
justgotabme
Melissa Houser
gwbr54
melle_sacto is hot and dry in CA Zone 9/Original Author
melle_sacto is hot and dry in CA Zone 9/Original Author
gwbr54
melle_sacto is hot and dry in CA Zone 9/Original Author
justgotabme
spitfire_01
fillagirl
bungalow_house
dody40
lazy_gardens
dilly_dally
melle_sacto is hot and dry in CA Zone 9/Original Author
gldnfan
justgotabme
dilly_dally
dilly_dally
melle_sacto is hot and dry in CA Zone 9/Original Author
justgotabme
melle_sacto is hot and dry in CA Zone 9/Original Author
justgotabme
melle_sacto is hot and dry in CA Zone 9/Original Author
justgotabme
melle_sacto is hot and dry in CA Zone 9/Original Author
justgotabme
justgotabme
melle_sacto is hot and dry in CA Zone 9/Original Author
justgotabme
justgotabme
melle_sacto is hot and dry in CA Zone 9/Original Author
justgotabme
melle_sacto is hot and dry in CA Zone 9/Original Author
desertsteph
justgotabme
justgotabme