Whoops. My house ballooned in size. Anyone else?
building_a_house
11 years ago
Related Stories
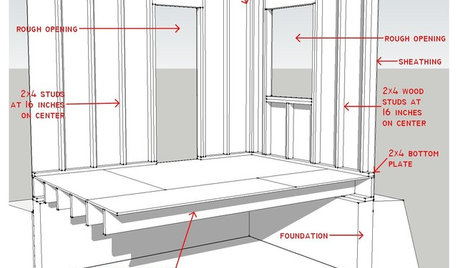
REMODELING GUIDESKnow Your House: Components of Efficient Walls
Learn about studs, rough openings and more in traditional platform-frame exterior walls
Full Story
DECLUTTERINGDownsizing Help: How to Get Rid of Your Extra Stuff
Sell, consign, donate? We walk you through the options so you can sail through scaling down
Full Story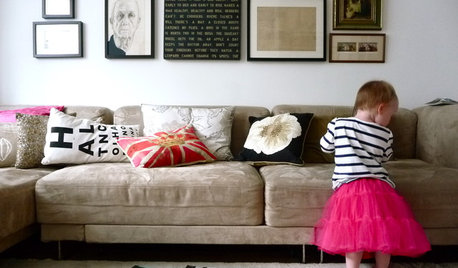
HEALTHY HOMEHow to Childproof Your Home: A Grandmother’s Wisdom
Change kids’ behaviors, not your entire house, to keep the designs you like and prepare children for reality
Full Story
REMODELING GUIDESThe Hidden Problems in Old Houses
Before snatching up an old home, get to know what you’re in for by understanding the potential horrors that lurk below the surface
Full Story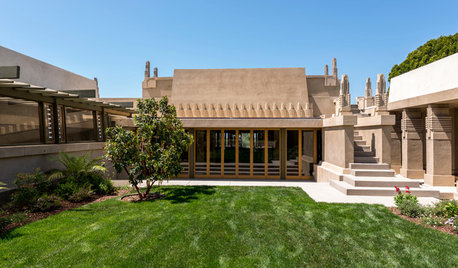
MOST POPULARExclusive Video of Wright’s Jaw-Dropping Hollyhock House
Immerse yourself in the stunningly restored Frank Lloyd Wright masterpiece
Full Story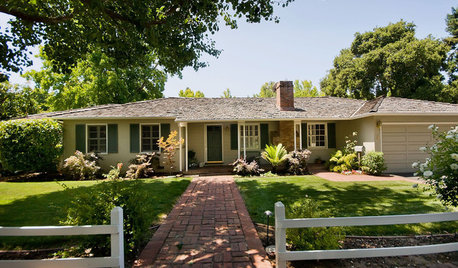
ARCHITECTURE10 Advantages of the Humble Ranch House
Boomer-friendly and not so big, the common ranch adapts to modern tastes for open plans, outdoor living and midcentury mojo
Full Story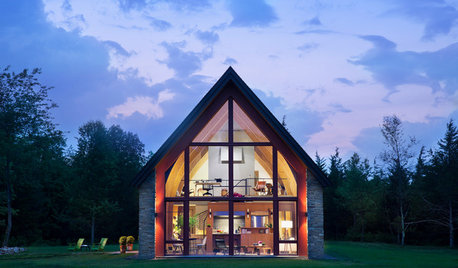
GREEN BUILDINGThe Passive House: What It Is and Why You Should Care
If you don’t understand passive design, you could be throwing money out the window
Full Story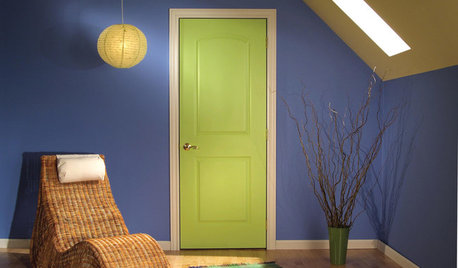
GREAT HOME PROJECTSUpgrade Your House With New Interior Doors
New project for a new year: Enhance your home's architecture with new interior doors you'll love to live with every day
Full Story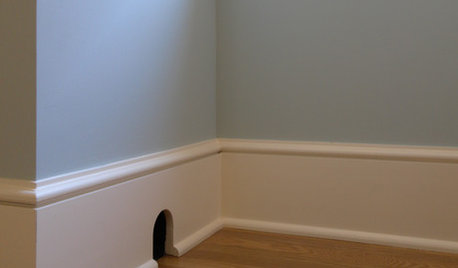
FUN HOUZZThere's a Mouse in the House
No need for 'eek' and capture schemes. These mouse toys, decals and artistic renderings have all the trappings of cute
Full Story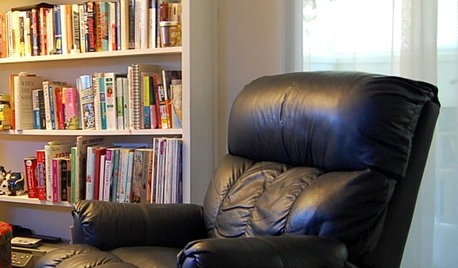
LIFEThe Beautiful Thing About Dad's Chair
My father had his own spot in the house. His father had his own spot. Now I have mine
Full StorySponsored
Franklin County's Preferred Architectural Firm | Best of Houzz Winner
More Discussions











virgilcarter
Beth Parsons
Related Professionals
East Ridge Home Builders · Norco Home Builders · Burlington General Contractors · Cape Girardeau General Contractors · Conway General Contractors · Davidson General Contractors · Groveton General Contractors · Los Lunas General Contractors · Marietta General Contractors · Medway General Contractors · Pinewood General Contractors · Tabernacle General Contractors · Toledo General Contractors · Westerly General Contractors · Austintown General Contractorsbuilding_a_houseOriginal Author
EngineerChic
building_a_houseOriginal Author
Beth Parsons
building_a_houseOriginal Author
Annie Deighnaugh
kirkhall
Annie Deighnaugh