Ceiling heights
doctj
16 years ago
Related Stories

CEILINGS13 Ways to Create the Illusion of Room Height
Low ceilings? Here are a baker’s dozen of elements you can alter to give the appearance of a taller space
Full Story
DECORATING GUIDESEasy Reference: Standard Heights for 10 Household Details
How high are typical counters, tables, shelves, lights and more? Find out at a glance here
Full Story
BATHROOM DESIGNThe Right Height for Your Bathroom Sinks, Mirrors and More
Upgrading your bathroom? Here’s how to place all your main features for the most comfortable, personalized fit
Full Story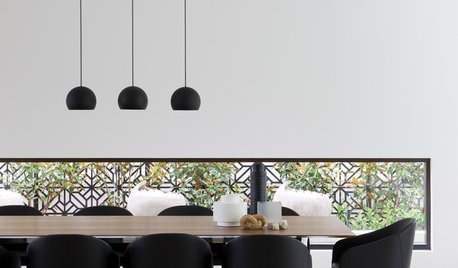
WINDOWSThese Windows Let In Light at Floor Height
Low-set windows may look unusual, but they can be a great way to protect your privacy while letting in daylight
Full Story
BATHROOM DESIGNHow to Match Tile Heights for a Perfect Installation
Irregular tile heights can mar the look of your bathroom. Here's how to counter the differences
Full Story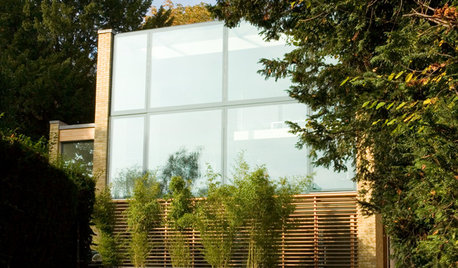
CONTEMPORARY HOMESHouzz Tour: The Height of Luxury in a Modern Glass House
Sleek materials, walls of glass and double-height rooms create a glamorous, light-filled home in north London
Full Story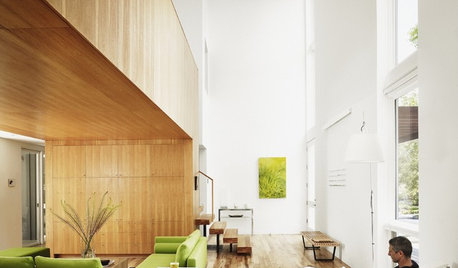
MORE ROOMSInspiring Double-Height Living Spaces
Lofty Rooms Bring Light and Connection to a Home's Design
Full Story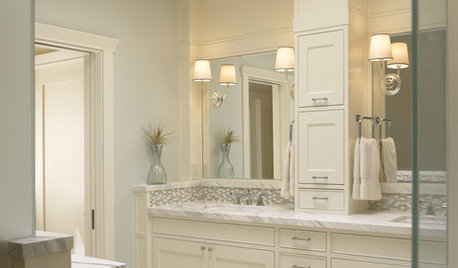
BATHROOM DESIGNVanity Towers Take Bathroom Storage to New Heights
Keep your bathroom looking sleek and uncluttered with an extra storage column
Full Story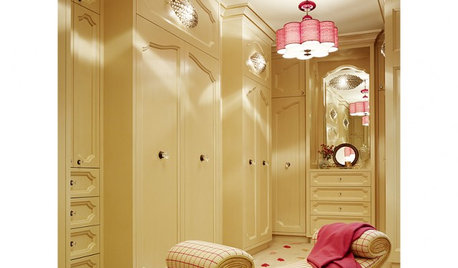
LIGHTINGColor Reaches New Heights in Light Fixtures
Things are looking up for bright hues, as lighting designs for every room sport more color than ever
Full Story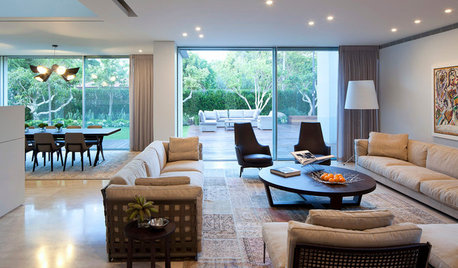
DECORATING GUIDES11 Tricks to Make a Ceiling Look Higher
More visual height is no stretch when you pick the right furniture, paint and lighting
Full StoryMore Discussions










timwalker69
sierraeast
Related Professionals
Bonney Lake Architects & Building Designers · Clayton Architects & Building Designers · Lexington Architects & Building Designers · Ronkonkoma Architects & Building Designers · Bell Design-Build Firms · Glenpool Home Builders · Immokalee Home Builders · Troutdale Home Builders · Valley Stream Home Builders · Avon Lake General Contractors · Binghamton General Contractors · Dover General Contractors · Mililani Town General Contractors · Norristown General Contractors · Vermillion General Contractorsheimert
owl_at_home
doctjOriginal Author
fayemarie
mike13
pinktoes
doctjOriginal Author
pinktoes
doctjOriginal Author
pinktoes
housecrazy1970
brutuses
vfish
kudzu9
pattiem93
doctjOriginal Author
brutuses
jeannekay
brutuses
Zoe52
brutuses
evans
brutuses
evans
brutuses
kulagal