Interior Door Height for 9' Ceilings
luckymom23
16 years ago
Featured Answer
Sort by:Oldest
Comments (13)
minnt
16 years agotxgal06
16 years agoRelated Professionals
Shady Hills Design-Build Firms · Clayton Home Builders · Wyckoff Home Builders · Arlington General Contractors · Dover General Contractors · Greenville General Contractors · Henderson General Contractors · Kilgore General Contractors · Leon Valley General Contractors · Maple Heights General Contractors · Oxon Hill General Contractors · Seabrook General Contractors · West Babylon General Contractors · Westminster General Contractors · Winfield General Contractorsjennymama
16 years agobrutuses
16 years agokcole
16 years agojennymama
16 years agoluckymom23
16 years agojeannekay
16 years agojennymama
16 years agoDavis Riverwalk
2 years agostrategery
2 years agoConnecticut Yankeeeee
2 years ago
Related Stories

CEILINGS13 Ways to Create the Illusion of Room Height
Low ceilings? Here are a baker’s dozen of elements you can alter to give the appearance of a taller space
Full Story
KITCHEN CABINETS9 Ways to Configure Your Cabinets for Comfort
Make your kitchen cabinets a joy to use with these ideas for depth, height and door style — or no door at all
Full Story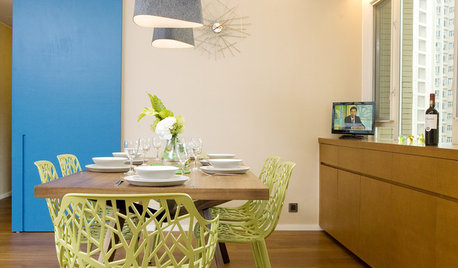
DOORS9 Technicolor Interior Doors
Turn plain doors into brilliant color statements with just a little paint and a dose of daring
Full Story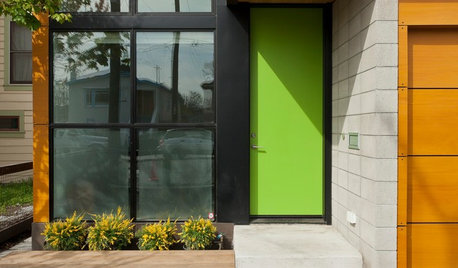
CURB APPEAL9 Daring Colors for Your Front Door
Stand out from the neighbors with a touch of neon green or a punch of hot pink
Full Story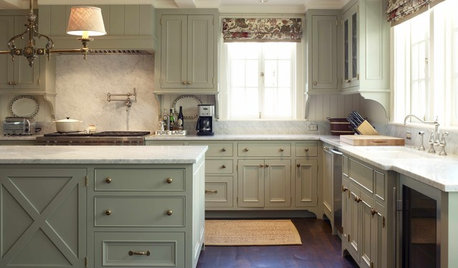
KITCHEN DESIGNKitchen Confidential: 9 Trends to Watch for in 2016
Two top interior designers share their predictions for the coming year
Full Story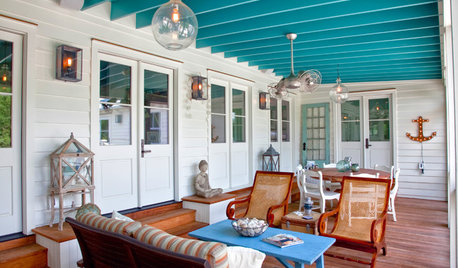
COLOR9 Fun Ceiling Colors to Try Right Now
Go bold overhead for a touch of intimacy or a punch of energy
Full Story
DECORATING GUIDESEasy Reference: Standard Heights for 10 Household Details
How high are typical counters, tables, shelves, lights and more? Find out at a glance here
Full Story
BATHROOM DESIGNThe Right Height for Your Bathroom Sinks, Mirrors and More
Upgrading your bathroom? Here’s how to place all your main features for the most comfortable, personalized fit
Full Story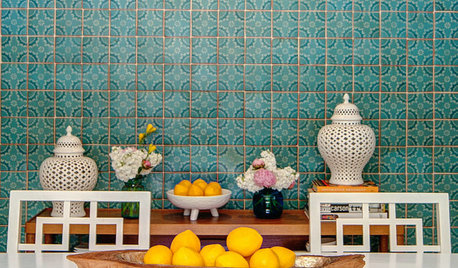
DECORATING STYLES9 Ways to Bring Moroccan Flavor to Your Interiors
Get a rich and exotic look minus the souk haggling, using these shortcuts to Moroccan style
Full Story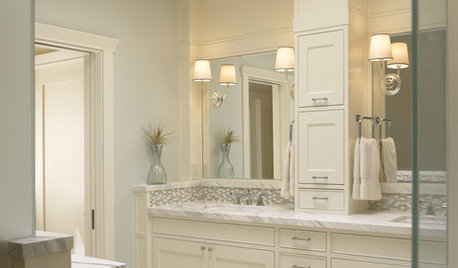
BATHROOM DESIGNVanity Towers Take Bathroom Storage to New Heights
Keep your bathroom looking sleek and uncluttered with an extra storage column
Full StoryMore Discussions










chisue