It's September-- How is your build progressing?
beaglesdoitbetter1
12 years ago
Featured Answer
Sort by:Oldest
Comments (64)
beaglesdoitbetter1
12 years agolast modified: 9 years agoathensmomof3
12 years agolast modified: 9 years agoRelated Professionals
Bayshore Gardens Architects & Building Designers · Glenn Heights Home Builders · Pine Bluff Home Builders · Seymour Home Builders · Troutdale Home Builders · Coronado General Contractors · El Sobrante General Contractors · Erlanger General Contractors · Montclair General Contractors · New Milford General Contractors · Pocatello General Contractors · Poquoson General Contractors · Rossmoor General Contractors · San Bruno General Contractors · Seabrook General Contractorsbeb0622
12 years agolast modified: 9 years agokaourika
12 years agolast modified: 9 years agoathensmomof3
12 years agolast modified: 9 years agomommytoc
12 years agolast modified: 9 years agobeaglesdoitbetter1
12 years agolast modified: 9 years agobooksandpages
12 years agolast modified: 9 years agoImaCurvyGrrl
12 years agolast modified: 9 years agobeaglesdoitbetter1
12 years agolast modified: 9 years agojoyce_6333
12 years agolast modified: 9 years agoImaCurvyGrrl
12 years agolast modified: 9 years agoWindow Accents by Vanessa Downs
12 years agolast modified: 9 years agoCapegirl05
12 years agolast modified: 9 years agobeb0622
12 years agolast modified: 9 years agoPcandlyte
12 years agolast modified: 9 years agobeaglesdoitbetter1
12 years agolast modified: 9 years agocherri
12 years agolast modified: 9 years agobeaglesdoitbetter1
12 years agolast modified: 9 years agoswesna
12 years agolast modified: 9 years agoImaCurvyGrrl
12 years agolast modified: 9 years agobuckheadhillbilly
12 years agolast modified: 9 years agoathensmomof3
12 years agolast modified: 9 years agobuckheadhillbilly
12 years agolast modified: 9 years agoandi_k
12 years agolast modified: 9 years agobuckheadhillbilly
12 years agolast modified: 9 years agobuckheadhillbilly
12 years agolast modified: 9 years agoandi_k
12 years agolast modified: 9 years agomontanapacnw
12 years agolast modified: 9 years agobuckheadhillbilly
12 years agolast modified: 9 years agoetr2002
12 years agolast modified: 9 years agobuckheadhillbilly
12 years agolast modified: 9 years agoEyegirlie
12 years agolast modified: 9 years agojuniork
12 years agolast modified: 9 years agobeb0622
12 years agolast modified: 9 years agoKathy Beebe
12 years agolast modified: 9 years agojuniork
12 years agolast modified: 9 years agodekeoboe
12 years agolast modified: 9 years agonini804
12 years agolast modified: 9 years agodhuston
12 years agolast modified: 9 years agoWindow Accents by Vanessa Downs
12 years agolast modified: 9 years agoImaCurvyGrrl
12 years agolast modified: 9 years agoImaCurvyGrrl
12 years agolast modified: 9 years agosthomas6978
12 years agolast modified: 9 years agojuniork
12 years agolast modified: 9 years agomelaska
12 years agolast modified: 9 years agobeaglesdoitbetter1
12 years agolast modified: 9 years agojuniork
12 years agolast modified: 9 years agoParachuting
12 years agolast modified: 9 years agobeaglesdoitbetter1
12 years agolast modified: 9 years ago
Related Stories
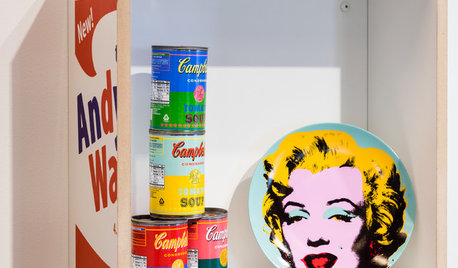
EVENTSDesign Calendar: Where to Go and What to See in September
Works from a Pop Art icon, vibrant textiles, intricately crafted bamboo objects and designer dollhouses are on display this month
Full Story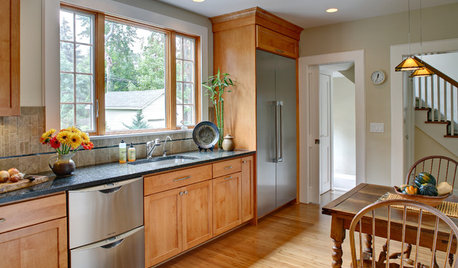
MONTHLY HOME CHECKLISTSTo-Dos: Your September Home Checklist
As life transitions back indoors, bring elements of nature in with you and make your spaces cozy and warm
Full Story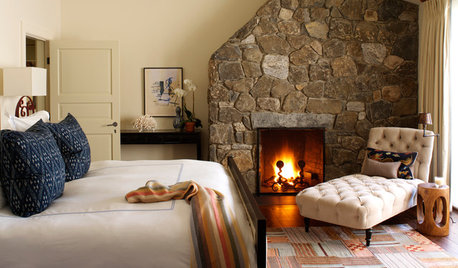
MONTHLY HOME CHECKLISTSSeptember Checklist for a Smooth-Running Home
Get ready to get cozy at home with snuggly blankets, well-stocked firewood, added insulation and more
Full Story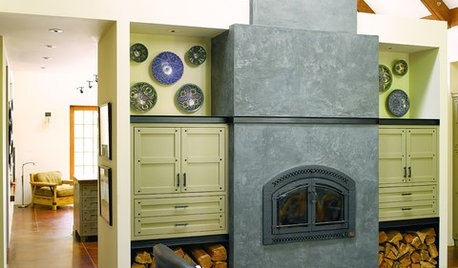
HOUSEKEEPINGTo-Dos: Your September Home Checklist
Boost the comforts of home for fall with a few of these ideas for stocking up and staying cozy
Full Story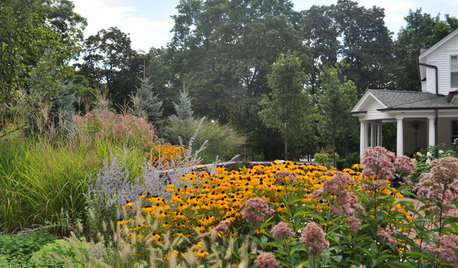
GARDENING GUIDESPacific Northwest Gardener: What to Do in September
Put in cool-weather veggies, fertilize your lawn and tidy the garden this month before chilly weather arrives
Full Story
REMODELING GUIDESSo You Want to Build: 7 Steps to Creating a New Home
Get the house you envision — and even enjoy the process — by following this architect's guide to building a new home
Full Story
CONTRACTOR TIPSBuilding Permits: What to Know About Green Building and Energy Codes
In Part 4 of our series examining the residential permit process, we review typical green building and energy code requirements
Full Story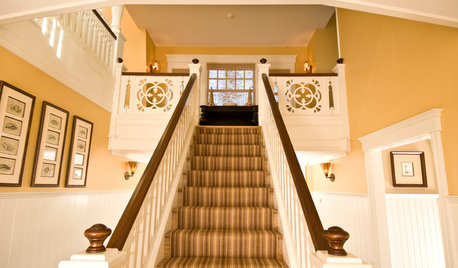
CONTRACTOR TIPSBuilding Permits: The Submittal Process
In part 2 of our series examining the building permit process, learn what to do and expect as you seek approval for your project
Full Story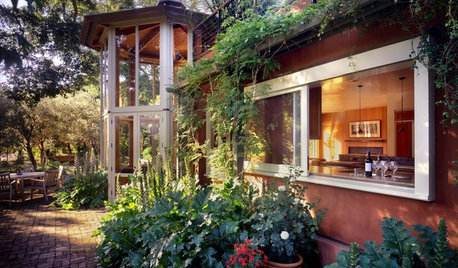
MOST POPULARWhat Is a Living Building?
Part philosophy, part advocacy, the Living Building Challenge is pushing designers and homeowners to rethink how we live
Full Story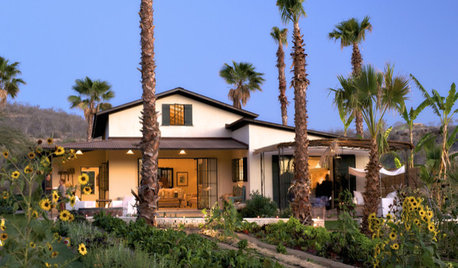
GREEN BUILDINGWhy You Might Want to Build a House of Straw
Straw bales are cheap, easy to find and DIY-friendly. Get the basics on building with this renewable, ecofriendly material
Full StoryMore Discussions

















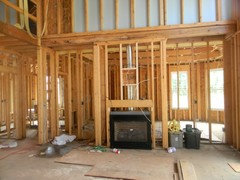
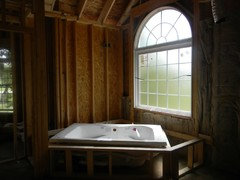
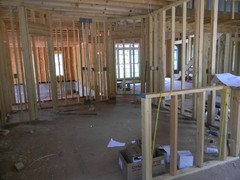

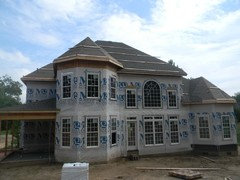
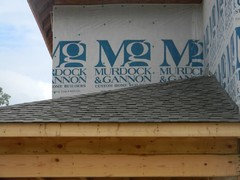

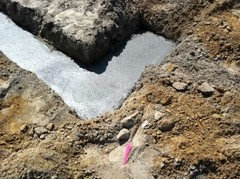
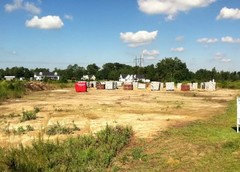
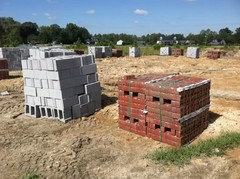
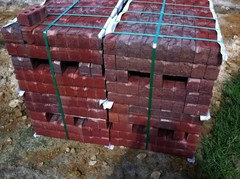
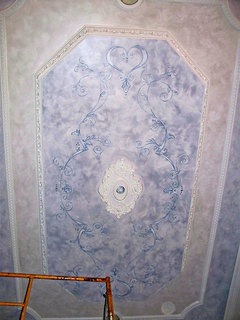

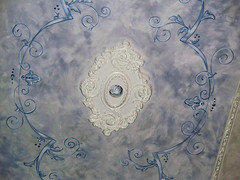








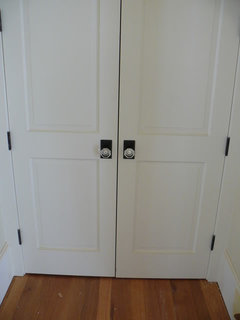
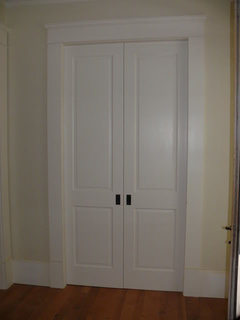




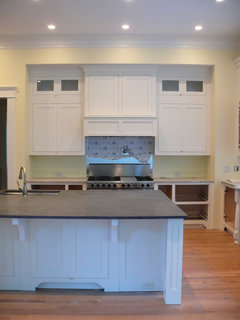
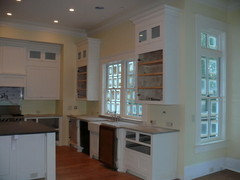
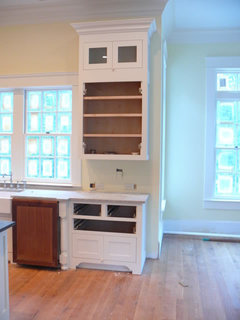

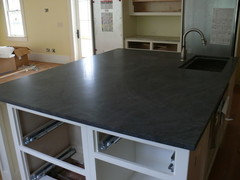

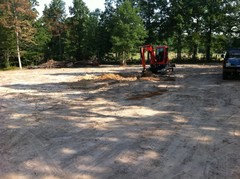
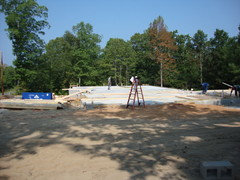
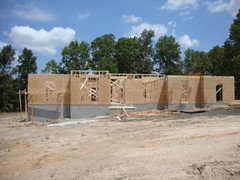


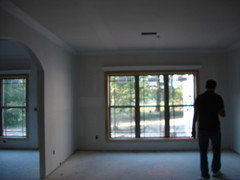

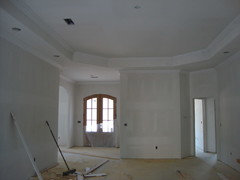
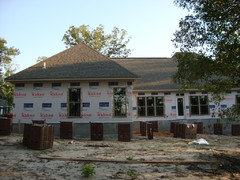



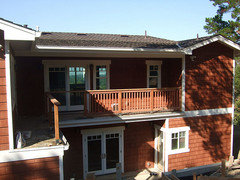
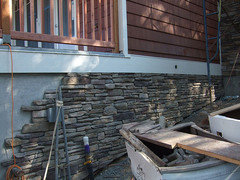
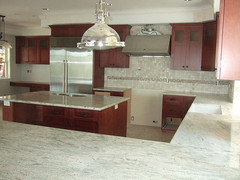
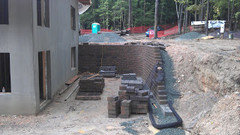

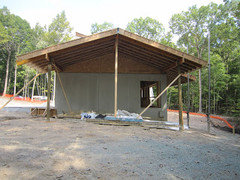
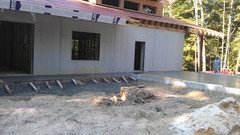
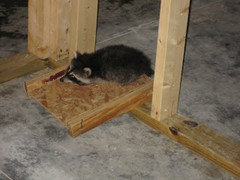

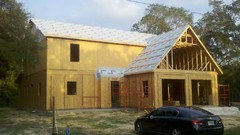

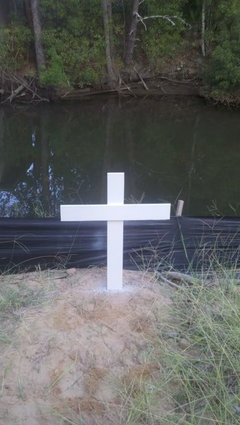






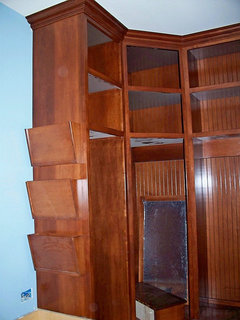

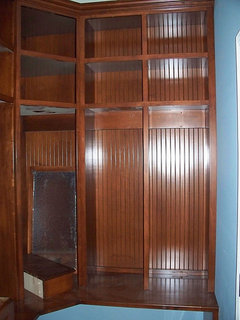


athensmomof3