Finally! After almost 34 years...a foundation & ? about ceiling
melaska
12 years ago
Related Stories

GARDENING AND LANDSCAPINGScreen the Porch for More Living Room (Almost) All Year
Make the Most of Three Seasons With a Personal, Bug-Free Outdoor Oasis
Full Story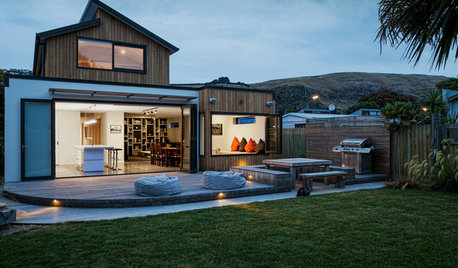
HOMES AROUND THE WORLDAfter the Quakes: New Christchurch Houses 5 Years Later
These New Zealand architects and homeowners have overcome the obstacles and created strong, stylish new homes
Full Story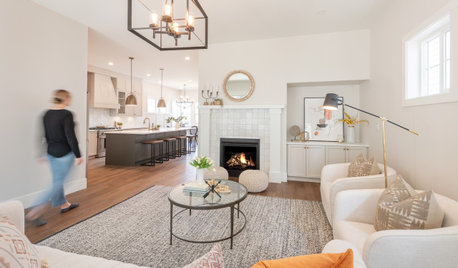
REMODELING GUIDESThe 4 Stages of a Remodel: Happily Ever After
At last your project is coming to a close. Well, almost. Don’t forget these final steps before you settle in
Full Story
MODERN HOMESHouzz TV: Seattle Family Almost Doubles Its Space Without Adding On
See how 2 work-from-home architects design and build an adaptable space for their family and business
Full Story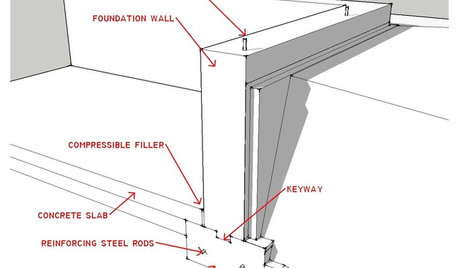
ARCHITECTUREKnow Your House: What Makes Up a Home's Foundation
Learn the components of a common foundation and their purpose to ensure a strong and stable house for years to come
Full Story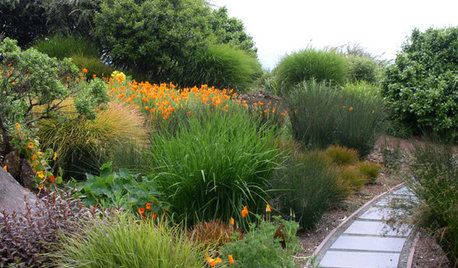
GARDENING GUIDESNew Ways to Think About All That Mulch in the Garden
Before you go making a mountain out of a mulch hill, learn the facts about what your plants and soil really want
Full Story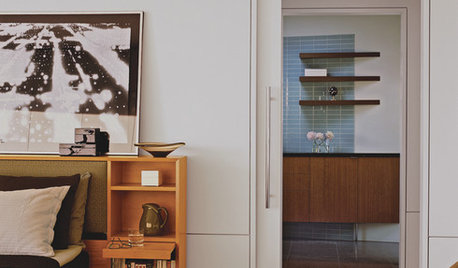
ARCHITECTUREThe Truth About 'Simple' Modern Details
They may look less costly and easier to create, but modern reveals, slab doors and more require an exacting hand
Full Story
COLORColors of the Year: Look Back and Ahead for New Color Inspiration
See which color trends from 2014 are sticking, which ones struck out and which colors we’ll be watching for next year
Full Story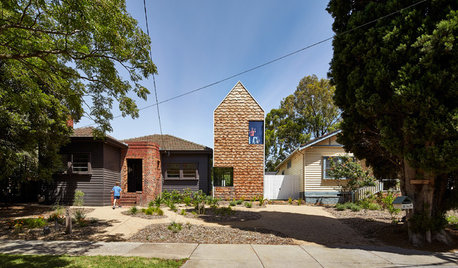
MOST POPULARHouzz Tour: A Playful Home Drawn Up by 8-Year-Old Twins
Plans for this innovative tower home in Melbourne were going nowhere — until the homeowners’ twins came to the rescue
Full Story
MOST POPULARWhat to Know About Adding a Deck
Want to increase your living space outside? Learn the requirements, costs and other considerations for building a deck
Full Story












Capegirl05
kelhuck
Related Professionals
Gladstone Architects & Building Designers · Johnson City Architects & Building Designers · Glassmanor Design-Build Firms · Bellview Home Builders · Fredericksburg Home Builders · Knik-Fairview Home Builders · Claremont General Contractors · Groton General Contractors · Leavenworth General Contractors · Norfolk General Contractors · Post Falls General Contractors · Rowland Heights General Contractors · Signal Hill General Contractors · Signal Hill General Contractors · Joppatowne General ContractorsmelaskaOriginal Author
jolsongoude
melaskaOriginal Author
jolsongoude
melaskaOriginal Author
jolsongoude
melaskaOriginal Author
jolsongoude
melaskaOriginal Author
melaskaOriginal Author
brickeyee
melaskaOriginal Author
brickeyee