Please give me your thoughts on our house plans
myhappyspace
11 years ago
Featured Answer
Sort by:Oldest
Comments (22)
myhappyspace
11 years agojoyce_6333
11 years agoRelated Professionals
Charleston Architects & Building Designers · Hockessin Architects & Building Designers · Fargo Home Builders · Garland Home Builders · Four Corners General Contractors · Chicago Ridge General Contractors · Country Club Hills General Contractors · Davidson General Contractors · Del Aire General Contractors · Florham Park General Contractors · Los Lunas General Contractors · Millbrae General Contractors · Mira Loma General Contractors · North Lauderdale General Contractors · Salem General Contractorsmyhappyspace
11 years agoUser
11 years agowhallyden
11 years agokirkhall
11 years agoILoveRed
11 years agoAnnie Deighnaugh
11 years agoAnnie Deighnaugh
11 years agokirkhall
11 years agochibimimi
11 years agoAnnie Deighnaugh
11 years agomjlb
11 years agomelsouth
11 years agolavender_lass
11 years agorosie
11 years agomotherof3sons
11 years agomyhappyspace
11 years agoAnnie Deighnaugh
11 years agograce21
11 years agomrspete
11 years ago
Related Stories
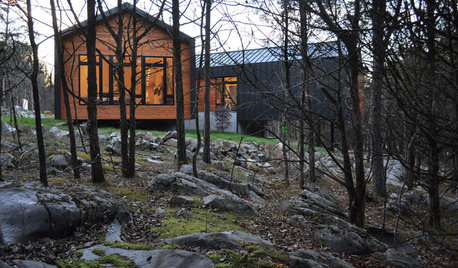
ARCHITECTUREHouzz Tour: Give Me a ‘Y’
The 3-legged plan of this Tennessee house responds to its site with covered outdoor spaces and nature views
Full Story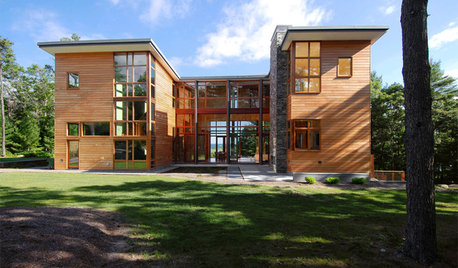
ARCHITECTUREDesign Workshop: Give Me an ‘H’
Look to modern versions of an H-shaped medieval floor plan for more privacy and natural light
Full Story
LANDSCAPE DESIGNGive Curb Appeal a Self-Serving Twist
Suit yourself with a front-yard design that pleases those inside the house as much as viewers from the street
Full Story
GRAYChoosing Color: Give Me More Gray Days
Layer On the Grays for a Sophisticated Look in Any Room
Full Story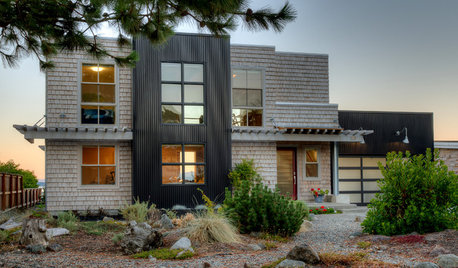
COASTAL STYLEHouzz Tour: Major Face-Lift Gives a Beach House New Life
The transformation of this Puget Sound island home is so remarkable that many residents think it was torn down and rebuilt
Full Story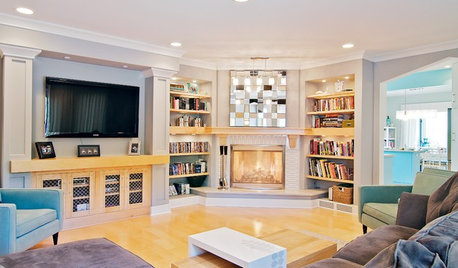
REMODELING GUIDESCorner Fireplaces Give Rooms a Design Edge
Maximizing unused space, opening a floor plan, creating a focal point ... corner fireplaces offer more advantages than just heat and light
Full Story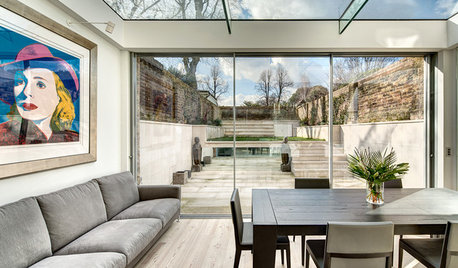
HOMES AROUND THE WORLDHouzz Tour: Luxe Materials and Glass Give an Old House New Life
An unloved Victorian is brought into the 21st century with clever reconfiguring, a pale palette and lots of light
Full Story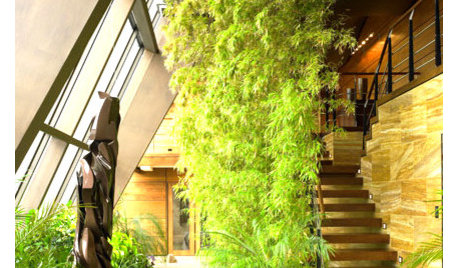
REMODELING GUIDESGive Me a Wall, a Roof, or a House of Glass
Swoon over spaces warmed by sunlight — from one side, or many
Full Story
CRAFTSMAN DESIGNHouzz Tour: Thoughtful Renovation Suits Home's Craftsman Neighborhood
A reconfigured floor plan opens up the downstairs in this Atlanta house, while a new second story adds a private oasis
Full Story






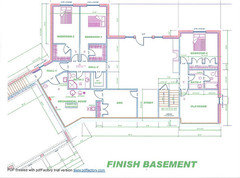




gaonmymind