Abberley Lane - modifications
lexmomof3
11 years ago
Featured Answer
Sort by:Oldest
Comments (7)
mfowler423
11 years agokfhl
11 years agoRelated Professionals
Fort Lewis Architects & Building Designers · Nanticoke Architects & Building Designers · Kaysville Home Builders · Lodi Home Builders · McKinney Home Builders · Delhi General Contractors · Markham General Contractors · Merrimack General Contractors · Montclair General Contractors · Rancho Santa Margarita General Contractors · Roseburg General Contractors · Shaker Heights General Contractors · Springfield General Contractors · Stillwater General Contractors · Waimalu General Contractorslexmomof3
11 years agokfhl
11 years agokfhl
11 years agolexmomof3
11 years ago
Related Stories
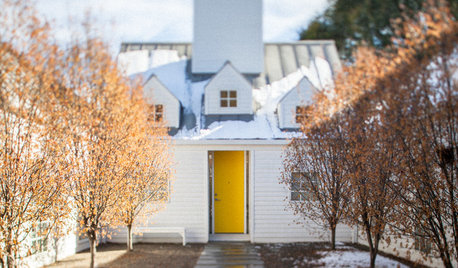
HOUZZ TOURSMy Houzz: A Master’s Design Goes Green and Universal
Adapting $500 house plans in Pittsburgh leads to planned Platinum LEED certification and better accessibility for one of the owners
Full Story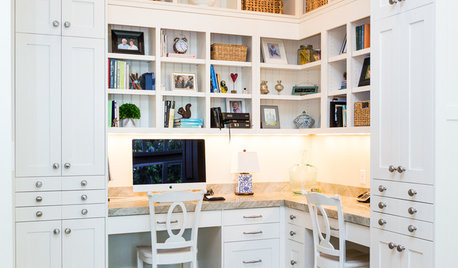
HOME OFFICESThe 20 Most Popular Home Office Photos of 2015
Technology paves the way for space-saving work areas, while designers make up for small sizes with style
Full Story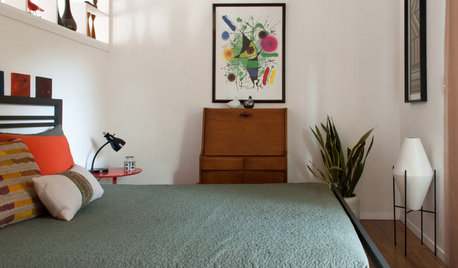
MOST POPULARMy Houzz: Hip Midcentury Style for a Mom's Backyard Cottage
This 1-bedroom suite has everything a Texas mother and grandmother needs — including the best wake-up system money can't buy
Full Story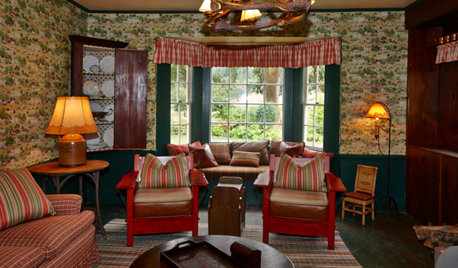
MOST POPULARHouzz TV: Fred MacMurray’s Enduring Farmhouse Retreat
One of the most beloved actors of the 20th century traded fame for farm implements on this California ranch. His daughter shows us around
Full Story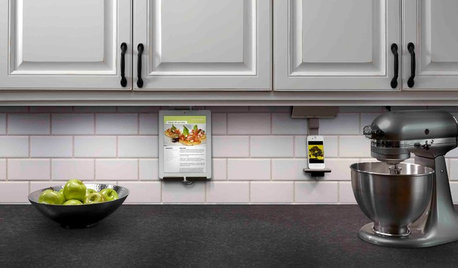
KITCHEN DESIGNHouzz Call: What’s Cooking in Your Kitchen?
Most of us turn to recipes, videos and culinary shows when we cook. Where do you set your cookbook, tablet or TV screen?
Full Story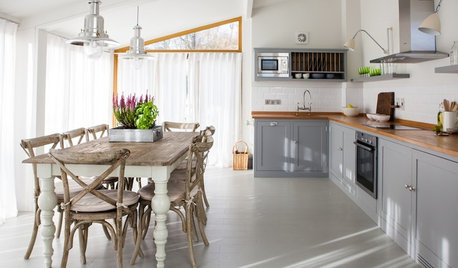
DECLUTTERINGFoolproof Ways to Declutter Your Kitchen
If you find yourself fumbling through cupboards to find what you’re looking for, it’s time to take action with these simple steps
Full Story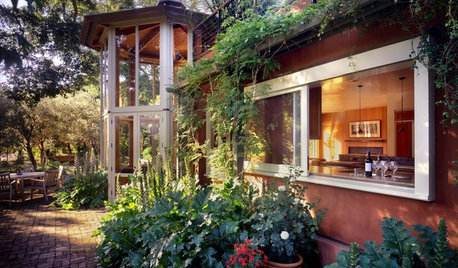
MOST POPULARWhat Is a Living Building?
Part philosophy, part advocacy, the Living Building Challenge is pushing designers and homeowners to rethink how we live
Full Story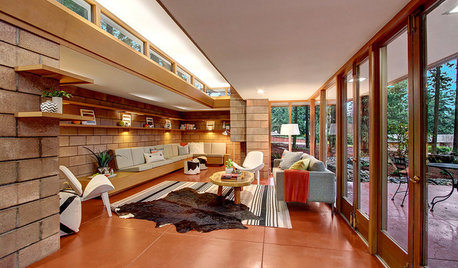
HOUZZ TOURSHouzz Tour: Saving a Historic Gem in Washington
A Seattle-area developer skips the usual scrape-and-subdivide, restoring a Usonian-style house designed by a Wright protégé
Full Story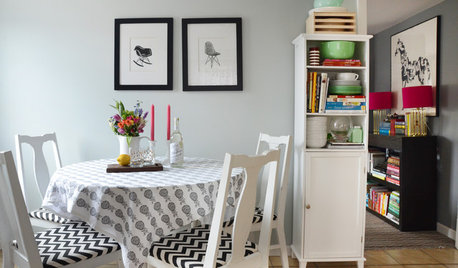
HOUZZ TOURSMy Houzz: Renters Personalize Their Home With Color
Collected pieces and handmade touches shine in this apartment in Massachusetts
Full Story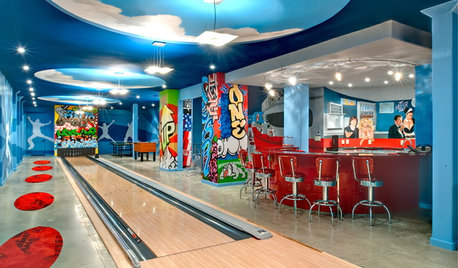
FUN HOUZZHouzz Quiz: What Should You Do With a Basement?
Take our quiz to find out if you should turn your subterranean space into a London pub, a Lego lounge or something else
Full StorySponsored
More Discussions










kfhl