Home Building Abberley Lane, Another 'Newbie' asks for help
Hello. I have just joined the GardenWeb and am delighted to find this forum on Home Building! We would like to begin construction later this summer of 2007 or next spring 2008 - IF we can AGREE on all of the details BEFORE we ever begin to break ground!
Abberley Lane has become my "Dream House"!
For about three months now, I have been searching the Web for any photos of the 2002 Southern Living Idea House, ABBERLEY LANE, which has been built by other families across the country besides the Magazine's featured house in Georgia.
My husband is not as convinced as I am that this plan would be PERFECT for our wooded, lake-view, horse farm acerage with only a few minor "tweeks" without (his) major alterations!
I want to build it as close to the "Idea House" as possible. He wants to change so many features that I am convinced that the architectural integrity will be destroyed. He needs to see as many examples of this plan as possible before making our final decisions.
Therefore...
Does anyone out there have more photos of this house - finished or under construction, interior and/or exterior?
Any help will be GREATLY APPRECIATED!!!
(Sorry my first post is so long and rambling!)
Thank you, and God Bless All...
MsTnArabs654
Comments (81)
jagerace
15 years agoWe have just found this plan and it's everything we want with a few minor changes. I've been unable to find any pictures associated with either the Abberley, Amelia, or Walkers Bluff. I'm looking for a 3 car garage, larger kitchen and island and increasing the size of the master closet. If anyone has made these alterations and have pics PLEASE post, including the floor plan. We live in Houston and this style of home is not common here. I have seen nothing like this plan
Thanksmydreamhome
15 years agoHi!
I too am looking to build Abberley Lane. If anyone has changed the main floor to include a laundry room (especially konfusedkat)& closing in the upper floor above the family room, I'd love to see how you did it. I'm also considering just redesigning the interior of the house while maintaining the integrity of the exterior, so if anyone has done that, I'd love to see it.Also, if anyone purchased the "Planning Set" of plans from Southern Living or John Tee, would you be willing to share or sell them?
Thanks!
kier_abberly
15 years agoFound a wonderful gallery of images from a builder.
Here is a link that might be useful: Heritage Park Abberley Lane
sablelee
15 years agoWe just finished building Amelia Place, which is the sister plan to Abberley Lane. The only change we could find between the two plans was the front porch and dining room. We dug a full basement because of our sloped lot and moved the garage and gameroom downstairs, and the master BR to the front of the house.
fourkidz
14 years agoI know this is an old post, but i just found it. We are about 3 months into building this house in Mobile, AL. We have loved it since we walked thru it as a Southern Living idea house in Savannah, Ga. We mirror-imaged the house to sit the way we wanted on the lot (a little more than 1/2 acre which is practically a pasture in our area!). We shrunk it slightly in order to, hopefully, increase our ability to stay in this house forever! We changed the kitchen/den connection a bit. We totally kept the copper roofs in front and back, we kept all porches, we eliminated the far wing that housed a bed and bath and placed those above the fam. room. I hate those 2-story ceilings. we have tried really hard to stick with old-fashioned ideas so it won't look or feel new and/or cookie cutter. we hired an expert custom builder and so far, our work has been pretty close to flawless and speedy. will try to post some pics soon! let me know how your plan is coming!
quadfather
14 years agoMy wife and I are parents to 6 month old quadruplets! We're in Cajun country and have never seen this house around us. We absolutely love this plan with a few minor changes. We need a bigger laundry room and want to close in the family room to include a big open room for the kids upstairs. I encourage everyone to post new pictures to provide ideas to all interested in this house plan. Thanks!
mydreamhome
14 years agoWell, it's been about 8 months since I first posted on this thread and about 7 years since I first fell in love with Abberley Lane. My DH and I are nearing the end of the modifiaction of house plan stage for Abberley Lane. We hired a local designer and brought her all the pics we took in GA of the original and made several modifications:
we pushed the garage section(only) over about 8 feet and put in a powder room and cubby area. This change allowed for a powder room near the garage for when DH is working outside and doesn't want to traipse thru the house dirty to get to the facilities. It also allowed for the front exterior of the house to be more balanced as the porch now extends 8' past both sides of the main house vs. just on one side. The garage also grew about 3-4' in both directions. We moved the entry from the garage into the house from the left wall (as you're walking thru the garage from the outside) and moved it to the wall straight ahead. The old area where the entry was is now a 9x9 laundry room. We also flipped the back stairs around and made them switchback vs. a straight run, the entry to the master bedroom is now accessed thru the kitchen where the staircase entry used to be. We eliminated the dining area in the kitchen and pulled that wall back even with the family room back wall and put the sink & dishwashers on that wall. Eliminated wall between family room and kitchen and made island 5'W x 9'L with seating for 5, closed in above family room to make 2nd master (old playroom that overlooked family room is now 2nd master's bath and closet), bath on 2nd floor is now a staircase to the attic with powder room underneath. Pulled front of house out 2 feet allowing for larger dining room and larger bedrooms for the kids. Added walk out basement with access under main stairs--walk out portion is under the study area.If I can figure out how to scan the blue prints, I'll post them. I'll definitely post pics of the build as we go! We should be breaking ground soon--excited & scared to death at the same time!
If anyone else has any pics/modifications/words of wisdom, please post! Sablelee and Fourkidz--would love to see your pics too!
kimberlysaint
13 years agoDoes anybody have any more information about Abberley Lane since the last post? We too are just beginning to work on our floor plan modifications for this plan and would love any and all information anyone is willing to share (ideas, build prices, photos). I have done extensive Google searching and have seen photos that way but knowledge of personal experience would be a huge help.
Thank you!
Kimberlymichelle7560
12 years agoHi, We are currently working with John Tee Architects with the Abberley Lane plan. I would love to open more conversation up on this house plan. We also fell in love with this plan when it was the idea house years ago and are now just building it with updates on the floor plan.
Is there anyone out there still interested in chatting and sharing ideas or suggestions from any homeowners that have already built this home?I am working on the kitchen and wanting to know the best alternatives. Seem like lots of people have made changes here. ?? Where to put refrig, sizes of island, to close off family room vs keep it open with a bar with seating?
Again, just wanted to open this discussion up again for anyone that is interested. We would love any input from experienced Abberley Lane homeowners.
Foreverhome
12 years agoHello,
We too have fallen in love with this house plan but are at the very begining stages. We plan to start building in April so any modifications will need to be decided soon. With that being said, we would love to learn from anyone going thru this process or has completed their version of Abberley Lane as to modifications. We would like a main floor laundry, and best use of space so deleting hallway to bedroom for more pantry space. Any ideas adn suggestions etc are greatly welcomed! (and of course pictures! Brag here fellow Abberley Lane Lovers!)
Mackenziegraya
12 years agoWe have made so many modifications, but are making a version of the Abberley lane that is similar to mnthorse's home from 2007. I wish I could see finished versions of his! We have had to cut out some things and we are considering using some of the new vinyl siding instead of hardy board, but I'm so nervous! I wish I could see some good examples. As soon as we get the house in the dry, I'll post pics.
rfelty
11 years agoFor some reason I am not able to see all the pics even logged in?? Everyone keeps saying how beautiful seb's house is and I would love to see it as well. We too are in the early stages of building the abberley. I'm looking to move the stairs I think. Pics are the most helpful if anyone would mind sharing!!
carsonheim
11 years agoIt's baaaaaaaaack! The Abberley Lane Newbie thread!!!
Hubby and I are getting ready to start building this plan with some modifications. I've really enjoyed looking at the photos posted from this thread and others.
Does anyone else have other pics of their completed Abberley Lane home they would care to share? I really haven't been able to see any shots of the foyer, like standing in the front door and looking straight ahead.
I'm so excited to see what all you wonderful Abberley Lane homeowners have to show! Thanks so much for sharing!
I'm also posting a link to an Abberley Lane that was recently on the market in my town.... Will give you all some more eye candy :)
Cheers!
Here is a link that might be useful: Abberley Lane College Station, TX
tseago
11 years agoI've attached a link to an Abberley Lane for sale in my area. It looks like they added a third floor/finished out the attic.
Here is a link that might be useful: Abberley Lane
carsonheim
11 years agoWow, the tax assessment on that is sooooo low! The asking price (and previous sales prices) are 5-6 times higher than the assessed value. Is this the norm in your area? Our assessments are often times higher than market prices...
tseago
11 years agoYes, this is fairly typical in middle Tennessee. Most of the assessments are based on drive by estimates-for good or bad.
kariromero
10 years agoWe are about to build the sister plan, Amelia Place, and just got our changes back from the architect. We opened up the kitchen by taking out the second staircase. That allowed for a larger island that looks into the living room. We also changed the master bath to have a walk-through shower behind the tub.
We cut the square footage down to 3602, but I'm concerned the upstairs bedrooms for our kids will be too small.I would love to see pictures of this house or Abberley Lane if anyone has any. I've looked all over the place and tried these links, but haven't had much luck. We are building in West Tennessee.
kirkhall
10 years agoPost your re-arranged plan in your thread (that you started asking for pics) and we can comment to help you know if your bedrooms will be too small... Usually, if bedrooms are nice sized, but "too small" it is because of a traffic pattern/flow issue (too many doors/door swings/etc) than any other reason.
SimplyHometo7
10 years agoHas anyone used the Glennfield plan by John Tee, which is similar to Abberley Lane and Amelia Place, I am looking at all three of these plans, but need to keep square footage below 3900 sq ft. Any pictures or ideas are appreciated!
mrsfarmer83
9 years agoHi!!! My husband and I are planning to build this beauty! We already have land and I'm very curious to see what the cost will be to build. I'm also trying to decide if I want to a larger fridge where archway is into family room.
carsonheim
9 years agomrsfarmer, I'm building a heavily modified version of Abberley Lane as well. I think it is such a beautiful home. Good luck with your build!
SeriouslyMel
9 years agoWe are also building a heavily modified version of Abberley Lane. Main floor is opened up with additional mudroom, pantry, larger master bath, back hall, LR and DR will be offices, garage flipped to master side, etc.
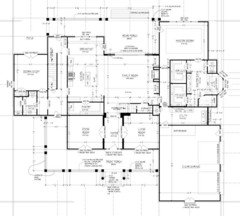
This post was edited by SeriouslyMel on Fri, Nov 21, 14 at 14:30
katielandis
9 years agoWe have been looking at building Abberley Lane but do not want to order the plans just to find out the house is out of our budget. Can anyone share pricing? I like seeing all the changes. We (I mean me really) would like to make a few changes too. He is stuck on the original design. I want a bigger closet and laundry room.
I would love to see photos if anyone has them.
EAL0704
9 years agoKatielandis,
Check out this link: http://www.oursouthernhomesc.com/2013/07/our-southern-home-summer-home-tour.html
This is from someone who built Abberley Lane and has added lovely photos of almost every room. She didn't change a thing from the original plan and has lived in it for almost ten years and still loves it. Quite a testament to its good design! If you look through her blog, she answers lots of questions about the house and seems very willing to share any info anyone might want. She also has a very detailed kitchen tour that you might find helpful. Just click on the "our home" link on the top page of her blog.
I am thinking of building Abberley Lane also and am also interested in anyone sharing pricing or more photos. This website has been a great source of info so far. I'm worried about cost (planning to build in central Missouri) and would greatly appreciate people sharing building costs (although I know they vary greatly by region).
Thank you!
Here is a link that might be useful: abberley lane interior & exterior photos
Courtney Whitehead
8 years agoOk, I am loving reading all about everyone who has built this house and still building it. My husband and I have fallen in love with it and looking to build next year on our little 100 acre slice of heaven. Like everyone else, we have "tweeked" it, just a little. Placing main laundry on first floor and changing front living and side study to be a jack and Jill bedrooms and bath.
Can an anyone tell me if using these for bedrooms would work on size? I've got little ones and nervous on being upstairs and us downstairs. We are also planning to merge 2 bedrooms together to make one long media room and then bonus as play room for kiddos when we are having friends over for game nights.
Also, last switch is swapping kitchen and the back less formal dining room on placement.
Thanks in advance for any pics that can be provided. And if anyone is in LA or East Texas and open to us seeing their home in person, that would be great!
John Tee Architect
8 years agoNew to Houzz, but glad we were able to find this post about one of our most popular plans, Abberley Lane! It was Southern Living's 2002 Idea House. After reading through this thread, many had questions and responses about modification/customizations to the plan. We have been working closely with a drafting/design firm for several years and who have modified Abberley Lane multiple times for our customers. If you like this plan, but would like to make some changes, don't hestitate to give us a call! More information can be found on our website at: http://johntee.com/
John Tee Architect
8 years agoWe do not have any modified versions online, but being that this is one of our more popular house plans, we have modified/customized this home several times in the past. We can pretty much make any modifcations or customizations you would like, whether these are minor or major modifications. If you search for "Abberley Lane" within GardenWeb, there are other forums discussing the plan and several have alternate photos than what we have listed on our website.
Courtney Whitehead
8 years agoThanks! We have contacted a house owner of this plan, googling many forums we found a listing that recently sold, so the new homeowner is letting us see the house. Once we view it, my husband and I will probably get with you. We were mainly wanting to switch kitchen location with informal dining room and make a Jack and Jill with study and front formal living room.
Jenny Moore
8 years agoHas anyone opened the kitchen by removing the wall (beside the arch) to make the kitchen and living room more open? If so, i would love a picture!
cori vavricek
8 years agoReally enjoyed reading this thread and loving this house!! Would anyone mind sharing with me an estimate of how much it cost to build please
Greg Daves
8 years agoSeriouslyMel,
My wife and I are looking at this plan currently and really love (from what we can see as the pdf gets really fuzzy really fast when you try to increase size) the idea of the changes to the first floor. Couple of questions...did you work with John Tee or another firm to enlist these changes? How did these changes impact the second floor? The back stairs from the kitchen previously lead to the large game room over the garage, but the garage is now on the other side of the house? Really appreciate any insight and additional info you could provide. Thanks
Greg
lisaworrell1234
8 years agoWe love the outside of this house but would like to elimate family room 2nd floor and open the kitchen up more to family room. Does anyone have any pictures of their plans and homes they can share? Thanks so much
Nash
7 years agoMy wife and I have just broke ground on this home plan. We modified it heavily. We removed the extra bedroom and bath on the main level and are doing a wrap around covered porch. We also added the laundry room by the master and added a pocket door into it from my wife's closet. We put the door to the master beside the kitchen where the old stairs used to be. We moved the stairs in front of where the door enters from the garage and deleted the stairs all together in the family room. We are also vaulting the family room and adding small windows above the built ins beside the fireplace. We opened up the kitchen to the family room and put the pantry by the dining room with a butlers pantry. I added a 3rd car garage also with 8' tall garage doors. We added stairs off the porch beside where the master bedroom walks out to the deck with a retaining wall under it. This will allow a 2 step down for easier steps for the pets. We took out a few of the doors and added windows. It's a little over 3,400 square feet, not finishing the ginormous bonus room or basement. We are doing a few other tweaks also as we go. For those who are curious, our custom builder quoted us $385,000 to build. This is with pretty high end finishes throughout. We already own 10 acres that it is being built on. I will post pics as we go!
millworkman
7 years agoWhere is this house being built as that sounds incredibly low by any stretch of the imagination?
Nash
7 years agoAbout an hour north of Atlanta, Ga. Construction costs are still relatively low in this area. Square footage is actually around 3,250 with the removal of the guest bedroom and bath on the main.Courtney Whitehead
7 years agoExcited to see your pictures. We are wanting this plan as well but with major redesigns in the sense of making the front office\study a jack and Jill bedroom Bath combo for that side of the house. I worry about little ones being upstairs.Courtney Whitehead
7 years agoYour home is gorgeous. I noticed only one chimney. Did y'all change the floor plan or just removed fireplace?Courtney Whitehead
7 years agoJeff can you post a pic of the island? I noticed the brick front and the barstools at the end.
Carrie Steele
6 years agoWe are looking at buying this house in our town. It is pretty close to the original plans. For the people that have lived in Abberley Lane, would you recommend it?
Pamela Casey
last yearI know this is a SUPER old thread. Any chance anyone is currently building this or could post photos? We are currently modifying this plane to build. 🤞🏼
csutcliffe
last yearWe built this plan with minor changes in 2003. I would be happy to answer questions or send you photos.
Pamela Casey
last yearCan you email me photos? pamelacasey@gmail.com
We are looking at taking out the statue case behind the kitchen and putting a pantry there. Also- did you close in over the living room or leave open?
csutcliffe
last yearI will try to send photos tomorrow. we did not close over the living room. We have a pantry/closet under the stairs off of the kitchen.
Pamela Casey
last yearThank you so much. I look forward to getting them. There is a lady on Instagram who has posted a ton of her photos. It is so nice to see what others have done. Thank you again! I was afraid this thread was completely dead.
HU-492729530
2 months agoDid you build? Did you close over the living room? Do you mind giving an estimate of how much it cost to build?
csutcliffe
2 months agoWe built in 2004. I’m sure the cost would be very different today. We did not close over the living room.

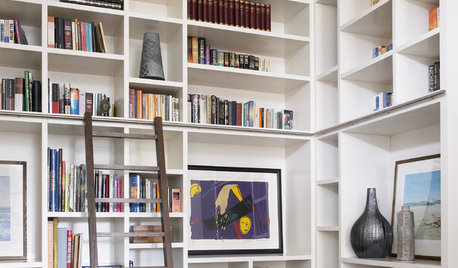

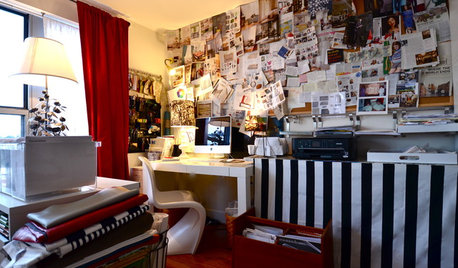



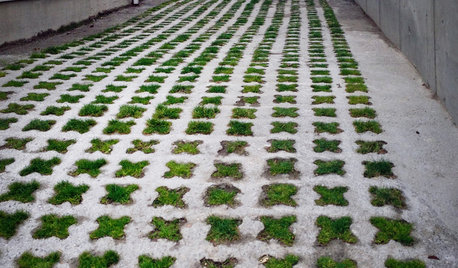
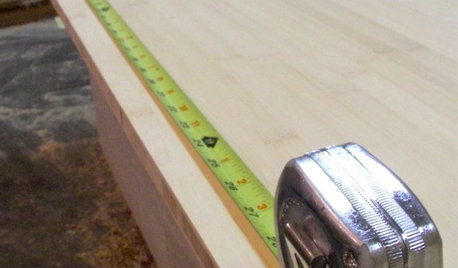
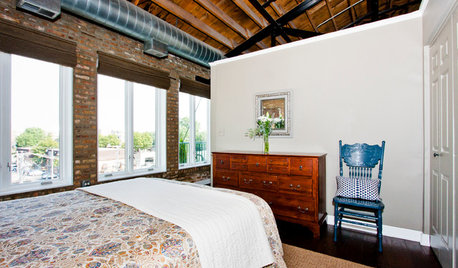












mnthorse