Please explain the point of redundant dining and living spaces
Even though our lifestyles have gotten so casual these days, so many new houses still have separate casual and "formal" spaces for living and dining. There is the casual family room and formal living room; a casual breakfast book and formal dining room. To me, these formal spaces are a waste if the family does not use them on a regular basis. A waste to build, a waste to furnish (and remodel) and a waste to heat/cool. The house I grew up in had split personalities with the kitchen in the middle...needless to say, the formal side, which was really about half the downstairs, was rarely used because it seemed so cold and unlived-in. Why not use the space to make the rooms that are actually used bigger and better? We lived in half the house and it felt cramped.
I admit I watch HGTV a lot, and the families seem to repeat the same desire, to have an open floorplan for people to gather. So why all these boxy, cut-off, redundant formal spaces? I realize some folks do have formal lifestyles, but the trend is moving away from that. Why is it so hard to find new houses and floor plans that reflect how people actually live? I believe that a house should conform to its residents, not the other way around.
Comments (55)
chicagoans
10 years agoI'm an only parent with two teens, and I certainly don't consider myself to be formal, but I still host large dinners for friends and extended family (up to about 25 people at a time.) For those, we use the dining room (and often set up additional tables in the adjoining "formal" living room.) For a large group, I don't want everyone eating in the kitchen, and my kitchen table only holds 4 anyway. And I don't want to eat in the FR, because it's not connected to the DR and it's also where the TV is.
So, my house fits my lifestyle but not everyone's. If your lifestyle is different and you are building a house, by all means you should use a plan that suits the way you live.
Personally, I'd like to see more plans with flexible spaces (e.g., large openings between rooms that can be closed off depending on the current use of the space, etc.)
pps7
10 years agoThis was a discussion about 2 years ago. I've linked the thread below. We only have one dining space and it is open to our family room and kitchen. It is quite large and holds an 8 foot table which can seat 8-10. There is also space between the dining room and family room to set up a smaller table. For thanksgiving we had 14. It can be dressed up quite nicely. The only downside is that you can see the kitchen mess while you eat. I've encouraged DH to clean as he goes and use the warming drawer so the island is tidy.
But, we do have one formal room in the front of the house. It's called the "library" but, I could set up a table in there for a formal intimate sit down dinner or use it for an away room if someone wants to read quietly or get away from all the action in the great room. I think some sort of flex space that is away form the open floor plan is important.
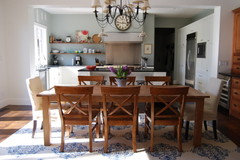
Here is a link that might be useful: house plans reflect lifestyle
This post was edited by pps7 on Wed, Jun 26, 13 at 17:10
Related Professionals
Pacific Grove Design-Build Firms · Hutto Home Builders · Warrensville Heights Home Builders · Athens General Contractors · Monroe General Contractors · Newburgh General Contractors · North Smithfield General Contractors · Panama City General Contractors · Pasadena General Contractors · Pocatello General Contractors · San Marcos General Contractors · Stoughton General Contractors · The Hammocks General Contractors · Warren General Contractors · Wheeling General Contractorskirkhall
10 years agoI agree. Before we added on, we had a LR and eat in kitchen/nook dining. We added on a much needed family room. The LR and FR are not redundant, in my mind. One is the busier, messier center for kids and activity and is more connected to the kitchen. The other (our original LR) is my quieter, darker, tidier space. It is where I can greet a front door guest and not feel like my whole house is on display (Yes, I know some of you have foyers (some as large as my LR) but I don't have that size of house).
For our family, a stay at home parent family in a rainy/dreary area of the country where we still haven't seen summer start (3rd day of swim team practice in the AM and 3rd day of rain jackets on mom and little sister watching...), having this "duplication" of interior spaces is important. If the kids were at a day care all day long and only home for dinner, breakfast, and inbetween sleeping, or if we lived in an area with great outdoor living spaces, maybe the 2 rooms would be redundant.
So, to me, they have different functions and are not the same room. And, every family/area of the country lives differently and utilizes the rooms differently.
FmrQuahog
10 years agoWhat about "master on main"? Everyone seems to love that, and my wife and I hate it. Why would anyone want a bed/bath suite as part of the main living area??
Dare to be different....mrspete
10 years agoI think Worthy has a good answer: we live one way, yet we imagine that when we move into the new house we'll entertain more often and the formal spaces will be used more -- or some variation on that line.
I can add a couple more thoughts:
Usually when our family gets together, we use both the dining room and the kitchen table -- depending upon the number of guests, it might be that the kids sit at the kitchen table while the adults rat eat in the dining room . . . Or it might be that we put out a buffet on the kitchen table and take our plates to the dining room.
As we plan our retirement house, my husband and I are kicking around a dilemma I had never considered before: I want ONE large, casual dining room that'll seat 6-10 comfortably . . . But I don't anticipate the two of us enjoying sitting at that big table for a just-us dinner, and that'll be the majority of the time. I really don't want a breakfast table, but I may end up with one for this purpose.
akshars_mom
10 years agoLike pps7 above we will be having one dinning area with space to seat 8 to 10 people. If we have a gathering for more than that it is usually more casual dinning anyway.
For the living room and family loom discussion we will be having both mainly because like others have said to have a place when some one stops by unannounced or if we need a place for my son to entertain friends when he is in his teens or to have a away space if they are watching TV in the family room. I am not big on asking them to go to their room and locking the door or having a TV in kids's bedroom.
LuAnn_in_PA
10 years ago" Instead of a dining room and breakfast nook, why not make the nook better to accommodate a larger table that can be used by both the family and guests?"
Because I do not want 10, 14 or even more people in a nook... or in my case, the eat-in kitchen! The kitchen table would have to be huge... too huge for the every day meals when it is just DH and I.
People like us, who are quite social, use a dining room and want to have one.
Since you don't, don't!
No one says you personally have to have a separate dining room, formal or otherwise.gabbythecat
10 years agoFmrQuahog - many people are putting the master bedroom on the main floor because of accessibility issues: if you expect to be in the house into your senior years, you may have eventually difficulty climbing to the second floor. The master suite on the main floor would also be important if one of you had accessibility challenges (knee surgery?) while you were younger.
pumpkinhouse
Original Author10 years agoI don't like master bedrooms on the main floor either. For one thing, it is far away from the kid's rooms which is a hassle when they are little. Usually these bedrooms are adjacent to the living room, so there are noise issues if ppl have different bedtimes. To me it makes more sense to plan in the closets on two floors that can easily be converted to an elevator if you grow old in that house.
zippity1
10 years agowe have an 80's house right now complete with breakfast room with a smaller table (4 people would fit) a breakfast bar 3/4 people would fit a dining room that caps out at 10
in 12 years no one has ever used the breakfast room table
the bar has been used maybe a dozen times the dining room would be used the most (extended family gatherings)
but we need space for 13/14
Thanksgiving and Christmas we moved the dining table and breakfast table into the great room flowers, fancy china and all and all sat around the table for "dinner"
the kids loved sitting with the adults-our home in the process of being built has a 24x20 ft gr,
no livingroom, no dining room, no breakfast room and a small bar and an island
we plan to put the round dining table in the great room-i'm looking forward to puzzles and games with the grand kids
still in same room with the other people
and use the 4 extensions when we have a large family gathering
we will also have a 12x30 screened porch for spring summer and fall gatherings -- with an enormous tablei'm looking forward to having less but larger rooms
our house plan is a version of Bermuda Bluff by Allison Ramseygabbythecat
10 years agookokok - our house that is being built is similar to yours - two bedrooms on one side of great room, master on other side. One of the bedrooms has a sliding door that can be opened to the great room - a den/bedroom. We like the open floor plan - will make the house seem larger, be easier to heat, more flexible with large groups of people..
an elevator might be an option when you're elderly, but wouldn't that be kind of pricey to build and maintain? And what happens if you are nonweightbearing before you install that elevator? I really think that two story houses should have at least one bedroom on the main floor. Stairs are doggoned difficult if you wind up on crutches at some point!
zippity1
10 years agowe could have used the 2nd downstairs bedroom as a dining room, but we liked the idea of the dining table in the great room
we wanted the master bedroom on the main floor because we are over 60 and don't want to move again
nini804
10 years ago*shrug* I have separate formal dining and living rooms (ours is really a study) as well as a casual nook, family room AND island eating! I like decorating and having dressy rooms. But that is the beauty of building a custom home! You can tell your architect how you will live, and he will design a house that totally fits you. No worries about others and our extraneous rooms! ;)
okpokesfan
10 years agoWe chose a main floor master for the reasons stated above. DH and I are 40 and 41 and plan on being in this house for the rest of our lives. When the kids are grown, we can close off the upstairs and live in the downstairs portion.
I also am converting the formal dining room into a piano room. The breakfast area (which is 12x14) will serve as the "formal" dining room and we have seating at the island for breakfast, lunch, etc.
I agree with other posters that one of the reasons you do a custom build is to purpose spaces that fit the way you live.
Good luck!
Annie Deighnaugh
10 years agoIn the old house, we had a dining room that was open to the kitchen and I hated it because the only way to separate the spaces was with the use of light...dimming the kitchen so we could enjoy the meal around the dining room table. And I couldn't avoid embarrassing events, like the time I opened the cupboard and out came a box of crackers, hit me in the head and the crackers went flying....not the entertainment I had planned!
I now have a brkfst nook, which I use sometimes for brkfst or when the girls come over and we coffee klatch, or for large family gatherings as island overflow.
When I entertain, we typically gather around the island while I cook and prepare. Then I use the island for buffet style serving. Guests take what they want and then we move into the dining room. The space is away from the kitchen and the mess. The space is also larger to accommodate holiday family gatherings.
After dinner, we retire to the library to gather round the fireplace, away from the mess in the kitchen. The dining room and library experience less wear and tear and stay nice looking for company and unexpected company. And while we don't use them daily, I enjoy them daily as they create such a lovely view for me.
If you don't like that kind of function and if it doesn't work with your lifestyle, don't do it. Many people don't and prefer it that way.
kellyeng
10 years ago{{gwi:1458261}}
This is our only dining area. I guess it's an over sized breakfast nook. We entertain frequently and our friends and family are kind of a rowdy informal type crowd so a formal space is totally unnecessary. I don't have to worry about looking at dirty dishes while we eat because I clean and cook at the same time so when the food is done there really aren't any dishes sitting around. Having two dishwashers is a huge help. Plus they are whisper quiet so I can run them while dining.
Just like everything else in your home, your dining and living areas need to suit your lifestyle. I don't judge or expect my neighbors homes to be exactly like mine. That's just silly.
leightx
10 years agoWe have had a formal dining / living (all one large room - HATE) for the past 13 years. The dining room was used twice a year for family gatherings, but certainly wasn't worth the wasted space the other 99% of the year. The formal LR had many iterations - playroom when kids were small (terrible location right next to the foyer / front door - but it was on the first floor and had the space), home office for a few years, "game room" more recently where we would play board games (no TV).
We are building custom this time, and will have a "great room" open to the kitchen, because that's how we entertain. All of my friends have watched me cook, and know not to expect a pristine kitchen, and I'm not the sort to be bothered by a dishes in the sink while we eat in the adjoining space. This bothers some people a great deal - hence, formal spaces separate from where you actually live.
We will also have a large covered porch, with a separate table out there for eating.
I'm still torn on the living areas - I'm envisioning the great room (with the dreaded TV over the fireplace - we are all about function over form!) as where we'll spend most of our time, but it will be in view of the foyer, so will have to stay picked up to some extent.
But we've thought about adding a media / gameroom of some sort. Possibly upstairs. I'm just not sure if it's upstairs if it will get as much use.
Zoe52
10 years agoInstead of trying to find a design to fit your lifestyle, perhaps you should utilize the services of an architect to design the home to your dreams.
Just remember that not everyone will like your custom home if and when you need to resell it.
And not everyone likes the open concept in homes. I for one, do not. They are too noisy for my taste. I need a bit of space to chill out on my own sometimes and a quiet formal living room on the first floor provides me with that opportunity without having to climb our current stairs to go up to the master bedroom. Besides it looks neater than my den when someone comes to the front door.
I currently live in a center hall colonial in the northeast. We have what you would consider a formal Living Room and Dining room with an eat-in kitchen.
We use the dining room whenever we have company and on holidays. Even if it is just the two of us, eating our Christmas or other Holiday meals in the dining room makes it so very special. I love to dress up my table and get out all the special china and silverware and make certain dishes special for the occasion. Even if we only do this once or twice a year, it is worth it to us. Our kitchen table only seats four people and we eat most of our meals there.
We actually use the formal living room. It is pretty large as it runs front to back from our home. The couch is perfect for snuggling down and reading a good book when someone is in the den watching tv (which is usually my husband every night).
We plan on building a new home with yet another formal living room and dining room. And we searched specifically for a plan that was not an open plan for both these spaces. I want to close them up to keep my animals out of there. So we will be adding glass french doors with side lights and transoms. I like the kitchen and den open to one another but that is all.
This time we will be adding a master bedroom suite on the first floor. It will have its own wing. It will be adjacent to our formal living room which will be on the other side of our kitchen. Hopefully, it will not be too noisy on that side of the house.
We plan on aging in place. So a Master bedroom suite on the first floor is very important to us both. And so is having both formal and not so formal living areas.
ILoveCookie
10 years agoWe have a formal living room and a formal dining room and a breakfast room.
The formal dining room looks great, but we always eat in the breakfast room or on the kitchen island.
The formal living room is being used as an office, but we often tend to move our laptops and work to the kitchen island/breakfast room/family room, which are connected and open to each other.
So in our new build (still in dreaming stage), we will get rid of the formal living/dining rooms.
dutty
10 years agoTo each his own because when I was looking for house plans, I found so many homes WITHOUT a formal dining room that it made me want to cry! I had to eliminate so many great homes because of this one flaw. These dining room/kitchen combinations are not my cup of tea at all. All I could think about was thanksgiving or Christmas or dinner parties. Do I ask my guests to join me at the dining table that sits adjacent to the kitchen so we can eat looking at the giant mess I made preparing the meal? LOL... I'm a MESSY cook!
I went to an architect to design our home and included a large dining room and formal parlor. I will say that the parlor is tiny because it's sole function is to house my piano and if not for that, I would not have included it.
sweet.reverie
10 years agoWe have a very open living room. I tried to imagine very hard how the spaces would work day to day. We have kitchen/dining/living in the back of the house and french doors that open to the backyard. I imagined myself in that area the most but also wanting to keep an eye on the kids while they play in the backyard. But we are not formal people.
gabbythecat
10 years agoOur previous house did have separate rooms for everything; it was difficult to heat with our wood stoves, and the rooms seemed awfully small. It was hard to have more than 5 people in any of the rooms...Our new house will have a great room, with a fairly open kitchen and a formal (but open) dining room. That works for us and for our house - formality in a log cabin just doesn't work! As for a messy kitchen - I tend to clean as I work - I don't like facing a mess after a meal. Also, in my family, people tend to bring dishes - a salad, etc., which leaves less work/mess for the hostess...
But I do think the whole issue relates to the level of formality of your house and lifestyle. Some people naturally gravitate toward informality; if so, then your house should probably reflect that informality.
lavender_lass
10 years agoYou don't need two spaces and many people custom build their homes with a large, informal dining area, usually open to the kitchen and a large, informal living area. This large space is often called the great room. Some people wanted to bring more formality to their homes, but liked the 'great room' concept, so they put a small living room and dining room in the front of the house...and kept the great room. Often, the smaller, formal rooms are not as popular as the big room...which also usually has the best view and access to the backyard.
For myself, I don't always want to be in the kitchen when I eat. And I like some of the traditional (somewhat formal) details of older homes. I'm gravitating towards putting the informal space more on the front of the house (think kitchen/keeping room, rather than great room) and a large family/living room on the back. This would be right next to a large dining room with lots of windows on two sides...almost like a big glass porch/sunroom.
If you like one dining area and one living area...I say go for it! There are lots of things people all agree they need/want in houses, but for some reason many people are afraid it will hurt their resale. Eventually that may change, especially if heating and cooling costs continue to rise.
auroraborelis
10 years agoChildren's Wellbeing depends in ritual involved with formal spaces? If you believed that you would also have to beleive that the well being of every child who loves in a home too small to have seperate formal rooms is at risk?
Personably, our new home has 3400 sq feet on the main floor, 4 good sized bedrooms, a large master suite, den/office and the a very open entry/great room/dining. It suits the way we live. We will have a kitchen island with seating for 5, and a large dining room table in the great room! Can't wait!
jennybc
10 years agoTo each his own... So true.
We faced the same issues. Wanted to maximize function, not have any space unused 360 days of the year. We opted for dining room table beside the kitchen counter, where both open up into the living space. We will use the counter daily for bfast and lunch and use table for dinner. Can expand the table to seat 10 or more when company comes and use counter for kids. And if that's not enough it can flow over into the living area, (and it would during games etc).We opted for main level master (already have had three knee surgeries between dh and myself). Wheel chair accessable everywhere on first floor. We tend to think about that more than most.
Jen
jennybc
10 years agoTo each his own... So true.
We faced the same issues. Wanted to maximize function, not have any space unused 360 days of the year. We opted for dining room table beside the kitchen counter, where both open up into the living space. We will use the counter daily for bfast and lunch and use table for dinner. Can expand the table to seat 10 or more when company comes and use counter for kids. And if that's not enough it can flow over into the living area, (and it would during games etc).We opted for main level master (already have had three knee surgeries between dh and myself). Wheel chair accessable everywhere on first floor. We tend to think about that more than most.
Jen
chispa
10 years agoKind of a silly question really. You could also ask "please explain the point of redundant horsepower in a car or redundant shoes in the closet" !!! The list could be pretty long. If it fits a person's needs and is in their budget, that is all that matters.
francescaursula
9 years agoI'm coming to this discussion long after it is ended but I want to speak my mind anyway. A "dedicated" space is not the same as a "formal" space. There is not necessarily "redundancy" when there is more than one dining space. As many before me have stated, a smaller dining area is required when two to four gather for a casual bite than when a dozen or more gather for a feast. "Slow-food" and "slow-living" are important concepts that deserve the time and space needed for full realization. I don't have room in my current home for the kind of dinners I like to give but I intend to have room in my new home.
lavender_lass
9 years agoFrancene- Well said! We are going to have my mom move in with us (for many reasons...all good!) and she has a large dining room table and has always 'done' all the holiday meals.
This means we need a dedicated dining room space...and we will use it! However, I am absolutely set on having at least a small table in the kitchen. There is just such a different feel to sitting down and having tea or coffee at a small table compared to an island. Island eating areas work for many people, but for me...I love a table :)
musicgal
9 years agoWow- this is a thread reborn! This topic is fascinating to me because of all the new models in our area that feature breakfast nooks adjacent to the great rooms that are as large or larger than their formal dining rooms. The interesting thing is that most of these houses keep a vestigal formal dining room, but the size is very small... suitable for a table for four or six smushed in without a buffet or breakfront on the wall. This room is generally located across the entry hall from the show "STUDY", the room with the glass French doors that has the imposing desk and office furniture. Probably a good 90% of the new builds we walk through weekly are set up this way. In many ways the study has replaced the position of the formal dining room in new homes.
I think a seperate dining room is important IF you use it to entertain a certain way. Dinner parties, board meetings for local organizations, large family gatherings, etc. We all know women who refuse to have holiday dinners at their homes because they supposedly are not set up for them. In many ways, a formal dining space that is large enough is the same as having a pool. It is an expense that is thought out according to one's lifestyle beforehand. We have always enjoyed having a formal space.lavender_lass
9 years agoMusicgal- I know what you mean...the obigatory small front rooms! Why don't the builders combine them into one large space and hide the business 'stuff' in the buffet? That would be enough for most people.
Another possibility...have a large dining room with a small room off of that, separated by french doors. This could be used as an office, sun porch, library...but it would keep the dining room a usable size and give it some character. I love a sun porch! :)
robo (z6a)
9 years agoGood thread revival!
I like my formal living room separate from my family room. We do use both quite frequently. Then again for some of my friends, a closed off formal living room becomes the toy corral/playroom - which is still a perfectly awesome use as far as I'm concerned. Maybe not what was intended but works for them!
Dream home: eat in kitchen with sunny breakfast nook and separate combo dining room/library/office with a nice long table and wing chairs by the window.
Like this but bigger...
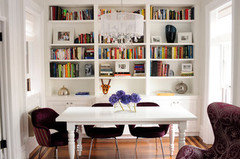
[Transitional Dining Room[(https://www.houzz.com/photos/transitional-dining-room-ideas-phbr1-bp~t_722~s_2112) by New York General Contractors IPD Partners, Inc.
Fori
9 years agoI like my dining room even though we only eat in there when we have guests. We do plenty of other activities on that big ol' table. It's one of the busiest rooms in the house. A dining room is only wasted space if you don't use it.
I would have a hard time passing it off as "formal" though! Something about the Legos...
JenBL
9 years agoFori - I've been thinking the same thing. We had an eat in kitchen in our home and then a dining room with my grandmother's table. Though we didn't eat in the dining room on a regular basis - it certainly was used nearly everyday! Often times where we ate was dependent on what table was being used for homework, a craft project, a sewing machine, a large puzzle, or any other number of things going on in the house. And when designing our new home, I've often thought about how we can cut space - but I just can't bear to cut the dining room. This thread has been a reminder why I want mine!!
Annie Deighnaugh
9 years agoWe had 19 here for Easter dinner and fortunately the weather was nice, so dinner was served buffet style. The more elderly among us ate in the formal dining room. Others ate out on the deck with a few more eating in the breakfast nook. So they weren't redundant for us by any means. It works that way for party situations as well.
When I entertain, we start with appetizers at the island, dinner in the formal DR and then we retire to the LR for after dinner drinks and conversation. And I entertain fairly frequently.
I think what I like best about having the formal DR and LR/library is that these rooms are lightly used so they are always in great shape. The space is there when we need it. However, since it's just the 2 of us, we live in our kitchen/FR/brkfst nook so our house still feels cozy and comfortable for just us under normal circumstance and we keep the major wear and tear concentrated in one area.
Fori
9 years agoAlas, Annie! My "formal" dining furniture (actually the furniture IS quite formal because my grandmother WAS of "THAT generation" and it was hers) doesn't get the light use that would keep it always looking good.
I think I shall start to call my dining room the Family Office.
An unused dining room is a waste. I don't think I would bother with one if it was only used for company. I've never been allowed to find out though. Something is ALWAYS going on in there! Luckily my most frequent guests are pretty good at clearing it off. (We're not formal!)
illinigirl
9 years agoyep, it's all about how each family lives and entertains. We did not include any 'formal' spaces in our house, however I certainly don't begrudge people who do. Annie's is a perfect example of extra space needed for entertaining. growing up it was the same way....some ate at the 'formal' dining space, others in the more casual spaces. It all depends on how many people you entertain and how often in the stage of life you are at right now/near future.
Skyangel23
9 years agoour dining room will also be a multi-use room--with a nice sized farm table, but also a hutch to hide office/craft stuff, and a bookcase or two if I can fit them in there. It will be the office/craft room mostly, and a dining room when we entertain. But we frequently have 20+ people over potluck style, so people can eat at the peninsula, the nook table, the dining room table, the patio table, the picnic table in the backyard under the trees .... I definitely believe in multi-task rooms. :-) I've seen formal living rooms used as a game room with a pool table, if the living room is placed off to the side or enclosed by three walls,
rmverb
9 years agoWe re currently searching for a plan and we definititely want a formal dining room and definitely do not want a formal living room. There are plenty of plans out there like this, but deciding on one is extremely hard.
User
9 years agoThe original question makes a false assumption; living and dining spaces are not redundant unless you prefer to eat on a couch or a bar stool. I've been designing houses for over 40 years and all of my clients preferred to eat sitting in a chair.
Perhaps the question should have been, "why separate living and dining spaces with walls". One answer is to reduce distractions and allow your family and guests to focus on each other when dining together and to allow the living spaces to be more intimate.
Too many of the plans I see on the internet remind me of hotel lobbies or oversized vacation houses with no windows in the kitchen. It can also be very expensive to build a structure with long span beams/trusses and to be able to effectively control heating and cooling.
Such large open spaces tend to create large square footprints upon which inexperienced designers often place large trusses in the shape of a large truncated pyramid with nothing inside of it.
Don't overlook the sense of space that can be achieved with connected well defined spaces that can be reflected in the exterior shape of the house giving it character and style.
ontariomom
9 years agoThis is an interesting post. We will have a large dining room on the other side of an L kitchen with island (so dining and kitchen is only separated by a half wall). There will also be seating at the island (bar stools).
I am struggling with the right number of bar stools to plan for in our large kitchen. For those of you who have seating in your kitchen and have a dining room close by, how many seating spots would you design for, if you had a large family and had a large kitchen?
Carol
Annie Deighnaugh
9 years agoWe have seating for 4 at the island but have found this doesn't work well for company as we want to see our guests to talk to them, so we have added 2 backless stools that we keep under the desk area. DH and I sit on the other sides of the island with those...but we have no knee space like the guests do.
ontariomom
9 years agoThanks AnnieDeighnaugh for your thoughts. Would you have designed for 6 then if you had the space?
Carol
Annie Deighnaugh
9 years agoI'm not sure. Part of it is how many people do you have. I find I like to have 6 for dinner, including us, so the other guests can converse while I'm busy doing things.
But the issue is really one of like being at a bar. If you have people lined up along one side, it's hard for everyone to carry on a conversation...be they 4 or 6.
If you are at a table where people are across from each other then everyone can talk, but most islands are not set up like that. But you don't want the island to get too large. One trait I wanted it to have was that it was easy for me to reach the middle for cleaning...I didn't want the island so deep that I couldnt get to it.
So I guess the ideal would be to have an island that has both table seating and a working area.
Maybe something like this one...
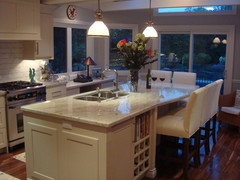
[Contemporary Kitchen[(https://www.houzz.com/photos/contemporary-kitchen-ideas-phbr1-bp~t_709~s_2103) by Mississauga General Contractors Boss Constructors Inc.
Or this one...the round end is nice as you can squeeze a lot of people around a round.
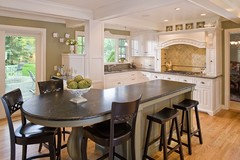
[Traditional Kitchen[(https://www.houzz.com/photos/traditional-kitchen-ideas-phbr1-bp~t_709~s_2107) by Edina Kitchen & Bath Designers The Woodshop of Avon
Or this
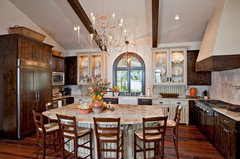
[Mediterranean Kitchen[(https://www.houzz.com/photos/mediterranean-kitchen-ideas-phbr1-bp~t_709~s_2109) by Austin Design-Build Firms Jenkins Custom Homes
The other compromise though is, I didn't want anyone on my working side of the kitchen. I love being able to talk to people and be part of the conversation when I'm working away, but I don't want people in my way when I'm working. So I like the island to help keep people on one side...me on the other.
ontariomom
9 years agoAnniedeighaugh,
Thank you very much for your help! What we are considering is a little like your first picture. Our debate is between 4 or 5 stools. We have four children (3 are teens and one younger), and when we entertain it will be a crowd. Posted below is our island plan showing four stools, but we could take out one one cabinet to have room for 5 along long side. There is a walkway behind stools on long side that is 5 feet away from island counter edge to closet behind. Any more thoughts after seeing our proposed island?
BTW, I do apologize as my question has gone off topic and rather specific to my kitchen. I have a thread on the kitchen forum linked below that gives more information on my kitchen and optimal seating question.
Thanks for past and future thoughts!
Carol
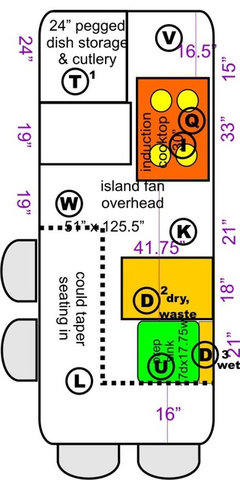
Here is a link that might be useful: my kitchen seating question
Annie Deighnaugh
9 years agoI was going to suggest you post over in kitchens as there's lots of good advice there. My concern is always having a cooktop in the island is not optimum due to cooking fumes, dirty pots, risk of things getting knocked off as people reach over top. It looks great when you're on TV cooking, but not so much in a residential situation.
With the # of people in the family you have, I'd opt for 5 seats vs 4
amberm145_gw
9 years agoRenovator8, I think you misunderstood the question. It's not that the dining room is redundant to the living room, it's the idea of having 2 rooms for "living", and 2 rooms for "dining". That's what causes bigger footprints. (Breakfast nooks usually have tables and chairs, we're not talking about the island.)
Or, in the case of new builds in the area I am moving to, 2 separate rooms which are too tiny to be useful. I'm moving to an inner city area where space is a premium. But there seems to be a mindset that separate formal and casual spaces are required, even if there really isn't enough space for it.
We looked at an older house (from the time when lots were larger, in an area that the lots are not allowed to be subdivided), which had FOUR eating areas. There was a large island with 3 or 4 stools, a breakfast nook, with seating for 6, a casual dining room with seating for 8, and a formal dining room with seating for 8 (probably room to expand the table). How many meals would one expect to eat in a day? Now, that was one house, and it worked for someone. I can't begrudge that.
But I get so frustrated with the belief that EVERYONE needs that. Without any thought to whether it's truly practical in an area with small lots. I acknowledge that I thought I wanted that 11 years ago when we bought in the suburbs. I grew up without it, and it seemed so opulent to have formal rooms which were kept clean and only used for guests. Only rich people had that when I was a kid. In reality, my "formal" living room is the nastiest room in the house. We come home, drop whatever we have, and forget about it until we're walking through that room on our way back out. The couch is only used by the dog, so I need to clean it for guests. Even guests never use that room. We are casual entertainers, so the crowd gathers around the island. Or in the family room where they can see the kitchen. (One time, DH deliberately put the food on the dining room table, to encourage people not to hang out in the kitchen. The food didn't get eaten.)
The dining room only gets used a few times a year, either for holiday meals, lego with the niece and nephew, or meetings with the architect/financial planner, etc. It's not a formal space, it's just cut off from the kitchen, so we don't use it much. The new house will have a dining area off the kitchen, with space for my table to extend for 10 people. We'll keep the leaves out most of the time so it's comfortable for 4. The kitchen island can be the kids table if required.
Anyone who wants and truly uses their separate rooms doesn't have to defend themselves. But I feel like I need to defend myself for NOT having them.
rmverb
9 years agoI'm sure I'll ever feel that a formal living room isn't a waste of space, but if you like it and use it, go for it.

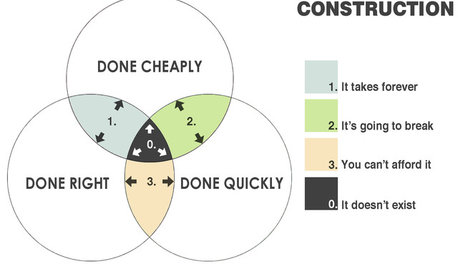




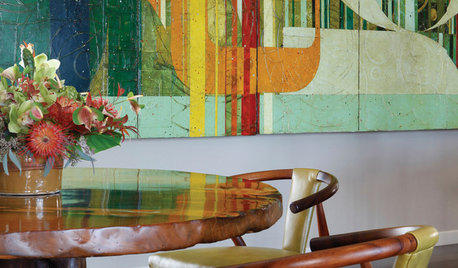
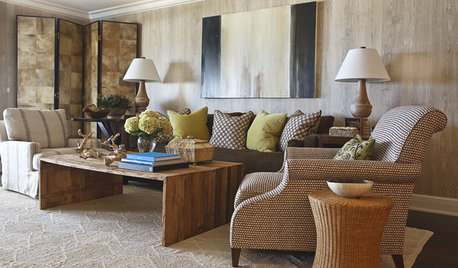
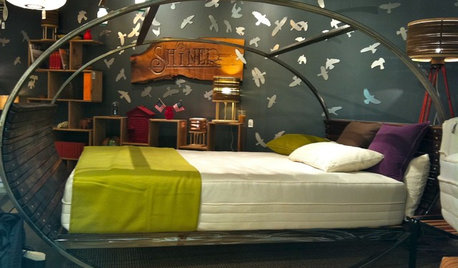










runnergirl79