Is 5 seats at an island too many when dining table is close by?
ontariomom
9 years ago
Related Stories
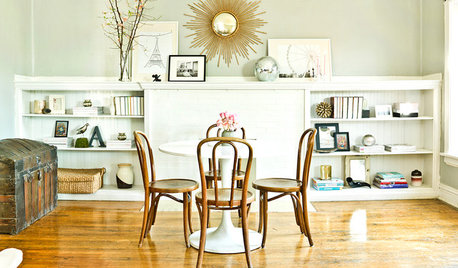
HOME OFFICESWhen Your Dining Table Is a Workspace
If you mix spreadsheets or homework with sandwiches and home fries, these tips are for you
Full Story
KITCHEN DESIGNCooking With Color: When to Use Red in the Kitchen
Candy Apple Red, Red Licorice and more for your kitchen walls, cabinets or island? The color choices are as delicious as they sound
Full Story
KITCHEN DESIGNTake a Seat at the New Kitchen-Table Island
Hybrid kitchen islands swap storage for a table-like look and more seating
Full Story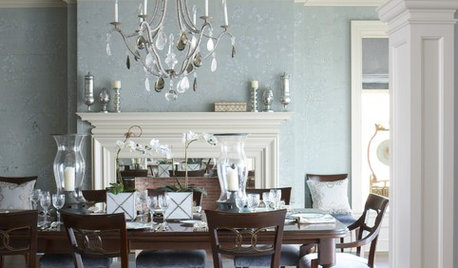
DINING ROOMSHow to Seat Your Dinner Guests in Comfort
Instead of reaching for pillows and footstools when you dine, settle in with dining tables and chairs that fit the room and body
Full Story
KITCHEN ISLANDSWhich Is for You — Kitchen Table or Island?
Learn about size, storage, lighting and other details to choose the right table for your kitchen and your lifestyle
Full Story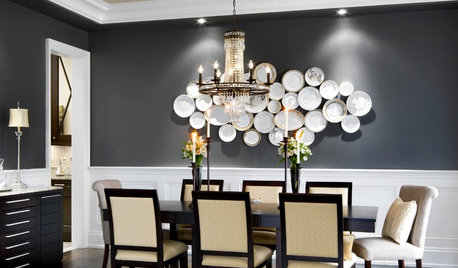
DINING ROOMSColor Feast: When to Use Gray in the Dining Room
The right shade of gray pairs nicely with whites and woods to serve up elegance and sophistication
Full Story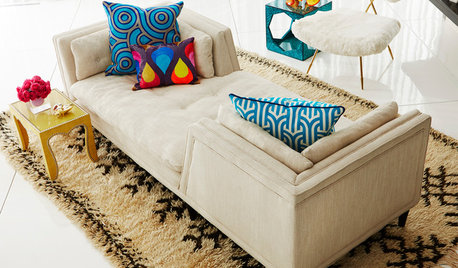
FURNITUREMust-Know Furniture: Get Close With a Tête-à-Tête
This classic French seat solves furniture configuration dilemmas — and is perfect for conversation
Full Story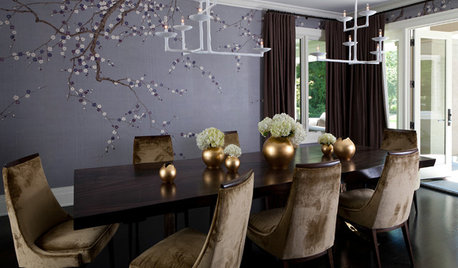
DECORATING GUIDESColor Feast: When to Use Purple in the Dining Room
Decadent and different, purples from lavender to plum can make a dining area a treat for the eyes
Full Story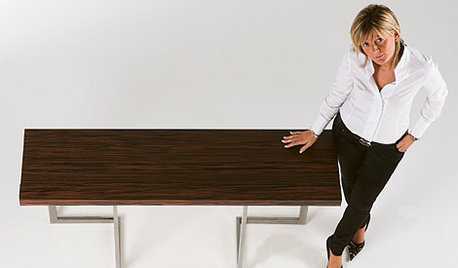
DINING ROOMS5 Instant Dining Tables
Company coming? These console tables expand into a party-sized dinner table
Full StorySponsored
Columbus Area's Luxury Design Build Firm | 17x Best of Houzz Winner!
More Discussions







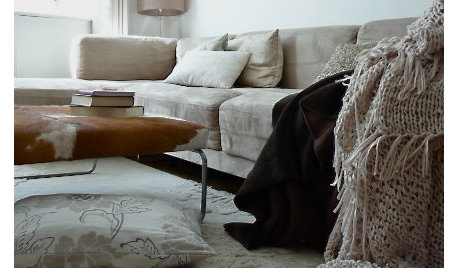



debrak2008
plllog
Related Professionals
Amherst Kitchen & Bathroom Designers · Glens Falls Kitchen & Bathroom Designers · Hopewell Kitchen & Bathroom Remodelers · Dearborn Kitchen & Bathroom Remodelers · Garden Grove Kitchen & Bathroom Remodelers · Islip Kitchen & Bathroom Remodelers · League City Kitchen & Bathroom Remodelers · Toledo Kitchen & Bathroom Remodelers · Upper Saint Clair Kitchen & Bathroom Remodelers · Richardson Cabinets & Cabinetry · Tenafly Cabinets & Cabinetry · Baldwin Tile and Stone Contractors · Charlottesville Tile and Stone Contractors · Davidson Tile and Stone Contractors · Santa Rosa Tile and Stone ContractorsontariomomOriginal Author
ontariomomOriginal Author
bellsmom
ontariomomOriginal Author
musicgal
musicgal
lavender_lass
ontariomomOriginal Author
ontariomomOriginal Author
musicgal
musicgal
plllog
californiagirl
robo (z6a)
Joseph Corlett, LLC
lascatx
ontariomomOriginal Author
lascatx
ontariomomOriginal Author
lascatx
illinigirl
ontariomomOriginal Author
ontariomomOriginal Author
mrspete
ontariomomOriginal Author
User
ontariomomOriginal Author
plllog
ontariomomOriginal Author
plllog
ontariomomOriginal Author
sjhockeyfan325
plllog