Counseling needed! Framed rooms seem tiny!
mjtx2
12 years ago
Featured Answer
Sort by:Oldest
Comments (13)
ssgumby
11 years agoabdrury
11 years agoRelated Professionals
Central Islip Architects & Building Designers · Schiller Park Architects & Building Designers · Westminster Architects & Building Designers · Yeadon Architects & Building Designers · Calumet City Design-Build Firms · Schofield Barracks Design-Build Firms · Broadlands Home Builders · Lighthouse Point General Contractors · Mount Vernon General Contractors · New River General Contractors · Point Pleasant General Contractors · Statesboro General Contractors · View Park-Windsor Hills General Contractors · Vincennes General Contractors · Williston General Contractorsmojomom
11 years agomjtx2
11 years agomx702
11 years agolavender_lass
11 years agoLilFlowers MJLN
11 years agomx702
11 years agomotherof3sons
11 years agoSMPop18
11 years agoShmomey
11 years agoLilFlowers MJLN
11 years ago
Related Stories
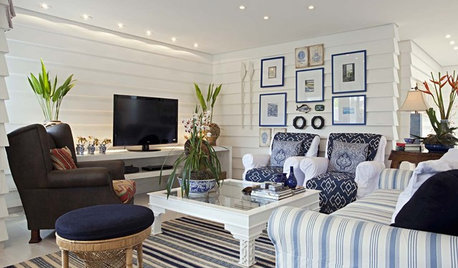
SMALL SPACESHow to Make Any Small Room Seem Bigger
Get more from a small space by fooling the eye, maximizing its use and taking advantage of space-saving furniture
Full Story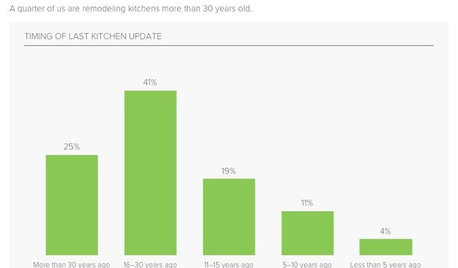
KITCHEN DESIGNSurvey Results: Kitchen Trends That Seem Here to Stay
More than a third of respondents in Houzz’s annual kitchen trends report now have the means to remodel. Here’s what else they told us
Full Story
LIFEDecluttering — How to Get the Help You Need
Don't worry if you can't shed stuff and organize alone; help is at your disposal
Full Story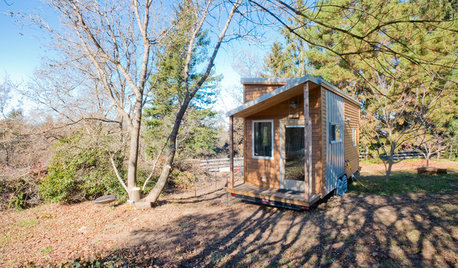
SMALL HOMESHouzz Tour: Rolling With Simplicity in a Tiny House on Wheels
Just 240 square feet, this California home encourages efficient living — but there’s still room for yoga
Full Story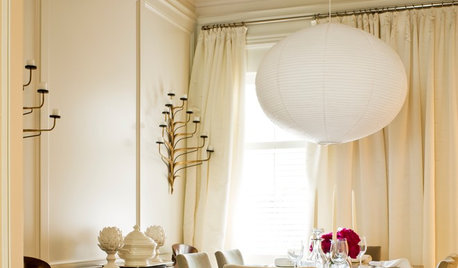
COLOREvery Room Needs a Little Bit of Black
‘I’ve been 40 years discovering that the queen of all colors was black.’ — Pierre-Auguste Renoir
Full Story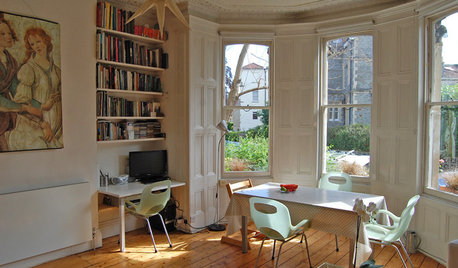
MOVING10 Rooms That Show You Don’t Need to Move to Get More Space
Daydreaming about moving or expanding but not sure if it’s practical right now? Consider these alternatives
Full Story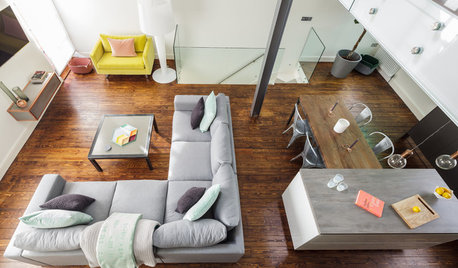
DECORATING GUIDESRoom Doctor: 10 Things to Try When Your Room Needs a Little Something
Get a fresh perspective with these tips for improving your room’s design and decor
Full Story
BATHROOM DESIGN9 Big Space-Saving Ideas for Tiny Bathrooms
Look to these layouts and features to fit everything you need in the bath without feeling crammed in
Full Story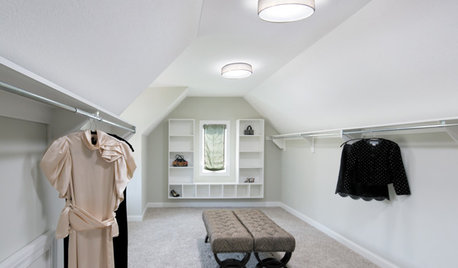
WINDOWSSmall Skylights Add Comfort and Light Where You Need It
Consider this minor home improvement in rooms that don’t get enough natural daylight
Full Story
DIY PROJECTSMake Your Own Barn-Style Door — in Any Size You Need
Low ceilings or odd-size doorways are no problem when you fashion a barn door from exterior siding and a closet track
Full StorySponsored
Custom Craftsmanship & Construction Solutions in Franklin County
More Discussions






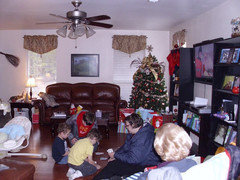





bevangel_i_h8_h0uzz