size looks small while framing?
mdc08
15 years ago
Featured Answer
Sort by:Oldest
Comments (28)
brutuses
15 years agomdc08
15 years agoRelated Professionals
Fort Lewis Architects & Building Designers · Holtsville Architects & Building Designers · New River Architects & Building Designers · Saint Andrews Architects & Building Designers · Castaic Home Builders · Fargo Home Builders · Wilmington Home Builders · Foothill Ranch General Contractors · Hampton General Contractors · Jeffersonville General Contractors · Millbrae General Contractors · Monroe General Contractors · Rancho Cordova General Contractors · Saint Andrews General Contractors · Summit General Contractorswhidbey
15 years agosallen2008
15 years agolindybarts
15 years agodawn_t
15 years agobevangel_i_h8_h0uzz
15 years agomdc08
15 years agoluckymom23
15 years agojenanla
15 years agojodierd
15 years agotnkcfan
15 years agomdc08
15 years agokelleg69
15 years agojencjudd
14 years agogopintos
14 years ago2ajsmama
14 years agoJennifer Guerra
8 years agosail_away
8 years agoD M
8 years agolast modified: 8 years agoMargaret Reddy
5 years agoSam Goh
5 years agoVirgil Carter Fine Art
5 years agocokec
3 years agoJJ
3 years agoHU-643536780
last yearMark Bischak, Architect
last year
Related Stories
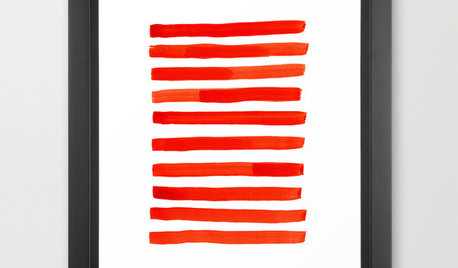
Guest Picks: Stripe While It's Hot
Bring pattern and lightheartedness to your interiors with striped home decor in an array of bright colors or neutrals
Full Story0

REMODELING GUIDESHow to Remodel Your Relationship While Remodeling Your Home
A new Houzz survey shows how couples cope with stress and make tough choices during building and decorating projects
Full Story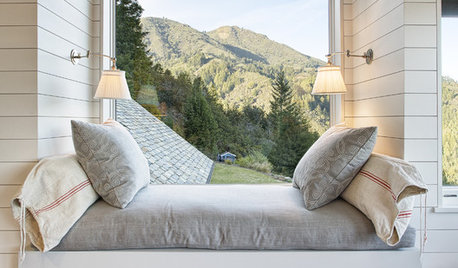
WINDOWSPhoto Flip: 85 Window Seats for Whiling Away the Day
Grab a good book and settle in for a spell in one of these amazing window seats
Full Story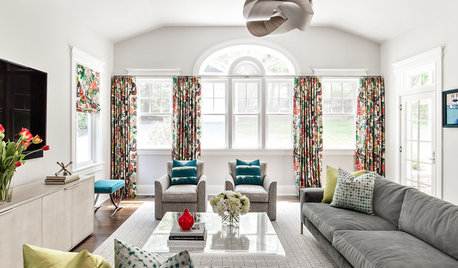
LIVING ROOMSNew This Week: 3 Living Rooms Mix Wild Patterns While Keeping Calm
Go neutral for the main furniture pieces and crazy with curtains and pillows for a comfortable space with just enough energetic character
Full Story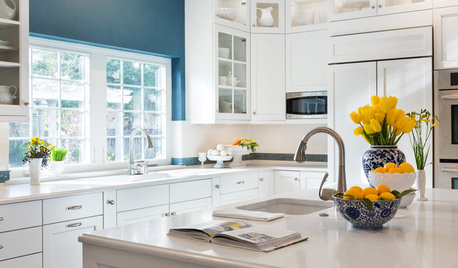
SELLING YOUR HOUSE9 Tips for Living a (Semi-)Normal Life While Your Home Is Being Shown
Preparation, routine and treats help you make the house you’re selling presentable at a moment’s notice
Full Story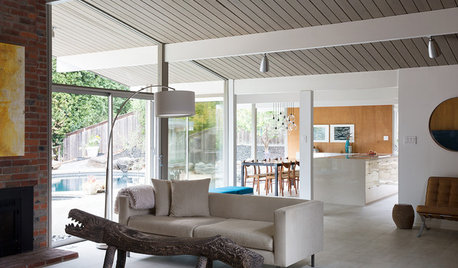
MODERN HOMESHouzz Tour: Updating an Eichler While Preserving Its Spirit
Architects and builders keep this home’s integrity intact while remodeling the kitchen, creating a master suite and adding energy efficiency
Full Story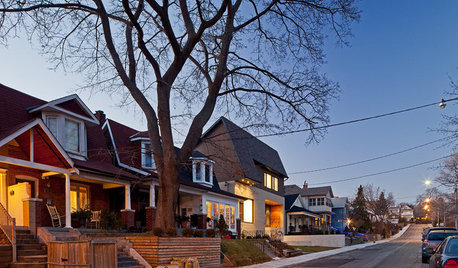
LIFE10 Ways to Keep Your Home Safe While You're Traveling
Set off on your trip with peace of mind, knowing you've taken the right steps toward keeping your home secure
Full Story
HOME TECHHigh-Tech Tips for Securing Your House While You're Away
Prevent burglaries when you're traveling by using the latest gadgets, apps and online services
Full Story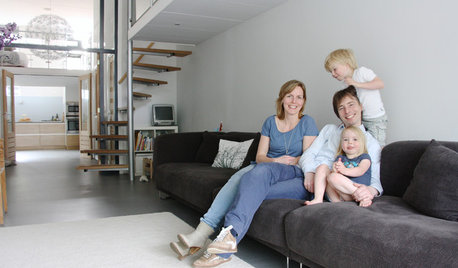
REMODELING GUIDESHow to Protect (Even Enhance!) Your Relationship While Renovating
No home improvement project is worth a broken heart. Keep your togetherness during a remodel with this wise advice
Full Story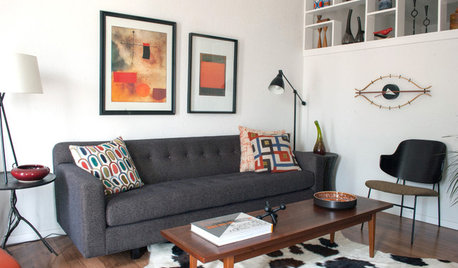
LIFEMake Money From Your Home While You're Away
New services are making occasionally renting your home easier than ever. Here's what you need to know
Full StoryMore Discussions









meldy_nva