Outside of the box GREEN home
thebuilder
14 years ago
Related Stories
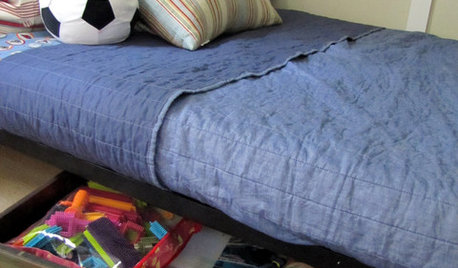
ORGANIZINGOutside the Box: 18 Unconventional Storage Solutions
You might never think to use household standards in creative ways like these, but you’ll be glad we did
Full Story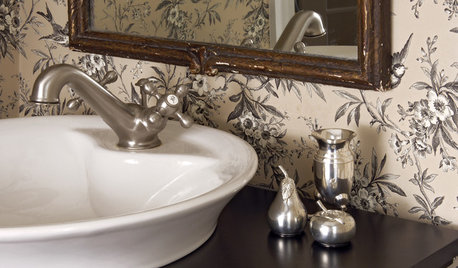
BATHROOM DESIGN10 Ways to Think Outside the Bathroom Sink Box
A Better Bathroom Sink: Go Stainless, Go Big, Go Sculptural
Full Story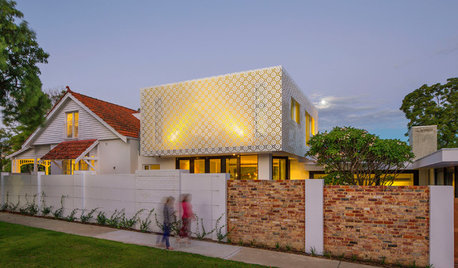
ARCHITECTUREHouzz Tour: A Vintage Home Wrapped Up in a Box
A work-at-home couple completes an eye-catching contemporary renovation that builds on an Arts and Crafts home
Full Story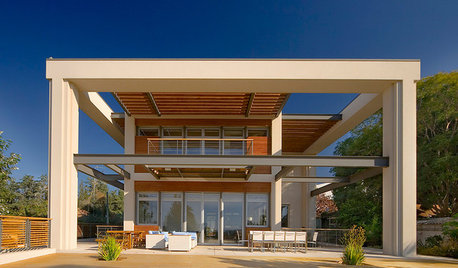
REMODELING GUIDESNesting Boxes: Houses With Homes of Their Own
Framing one box with another creates a whole new style of modern indoor-outdoor living
Full Story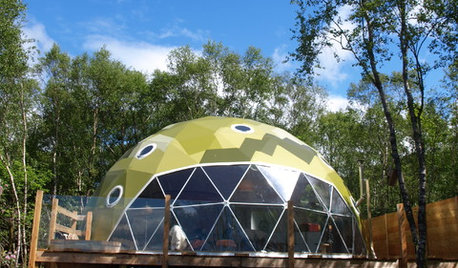
ARCHITECTURE5 Homes That Won't Box You In
Unexpected architectural shapes outside create unique spaces inside these homes that respond strongly to their sites
Full Story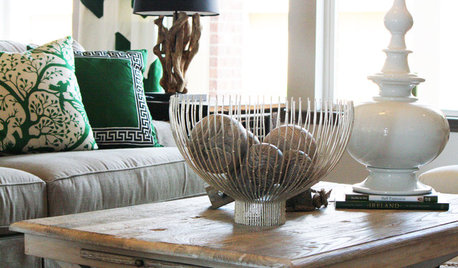
GREENColor Watch: Green Tones for the Home
See Why Green's an Ideal Color for Backdrops and Home Decor
Full Story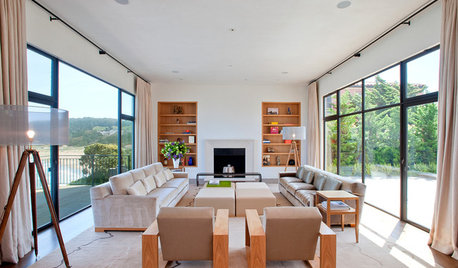
MOST POPULAREasy Green: 23 Ways to Reduce Waste at Home
Pick from this plethora of earth-friendly ideas to send less to the landfill and keep more money in your pocket
Full Story
ACCESSORIESEasy Green: Cut Electricity Use With 15 Unplugged Home Devices
Crank up the energy savings, courtesy of household items that come into power the old-fashioned way: manually
Full Story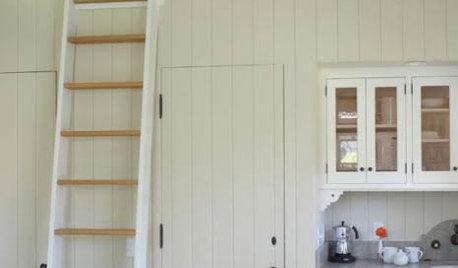
SMALL HOMESEasy Green: 10 Tiny Homes That Live Large
Go ahead, micromanage. These 10 inventive spaces show how to pack a lot of living and style into small square footage
Full StoryMore Discussions






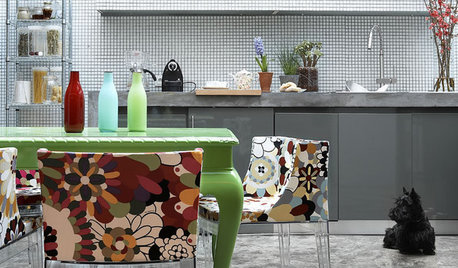




jmagill_zn4
macv
Related Professionals
Pedley Architects & Building Designers · San Angelo Architects & Building Designers · Troutdale Architects & Building Designers · Conroe Home Builders · McKeesport Home Builders · Dunedin General Contractors · Franklin General Contractors · Jefferson Valley-Yorktown General Contractors · Leavenworth General Contractors · Mount Vernon General Contractors · Panama City Beach General Contractors · Sauk Village General Contractors · Selma General Contractors · Signal Hill General Contractors · Security-Widefield General Contractorssierraeast
thebuilderOriginal Author
sierraeast
reyesuela
jmagill_zn4
worthy
archson
marthaelena
thebuilderOriginal Author
macv
worthy
gopintos
marthaelena
kateskouros
sierraeast
worthy
sierraeast
worthy
rosieo
Brad Edwards