Any Thoughts On Underground Houses???
Jackie McCarty
17 years ago
Related Stories
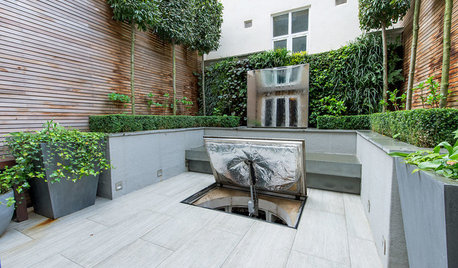
BASEMENTSWhat Lies Beneath: Cool Things to Build Underground
Ingenious designers are going below the surface in some amazing — and surprising — ways
Full Story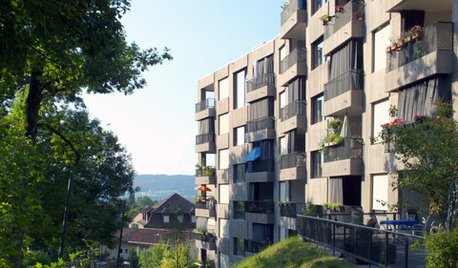
ARCHITECTURE4 Zurich Projects Build on High-Rise Livability
Generous landscaping, underground parking and terraces make these apartment complexes models of thoughtful housing
Full Story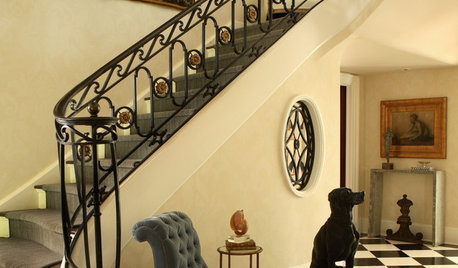
FURNITUREThe Classic Slipper Chair: A Handy Accent for Any Room
14 great ideas for using this superbly versatile armless chair around the house
Full Story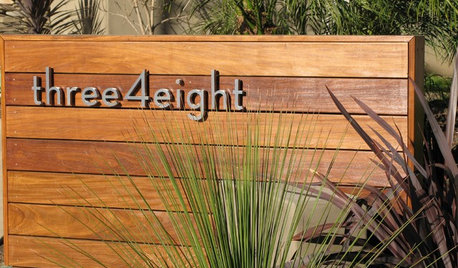
CURB APPEAL7 Finishing Touches for a Thoughtful Front Yard
Make a great first impression with artful house numbers, water features, garden art and more
Full Story
CRAFTSMAN DESIGNHouzz Tour: Thoughtful Renovation Suits Home's Craftsman Neighborhood
A reconfigured floor plan opens up the downstairs in this Atlanta house, while a new second story adds a private oasis
Full Story
GREEN BUILDINGInsulation Basics: Designing for Temperature Extremes in Any Season
Stay comfy during unpredictable weather — and prevent unexpected bills — by efficiently insulating and shading your home
Full Story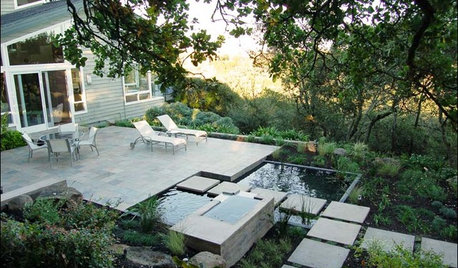
LANDSCAPE DESIGNHow to Look Good From Any Angle (the Garden Edition)
Does your garden pique interest from one vista but fall flat from another? These tips and case-study landscapes can help
Full Story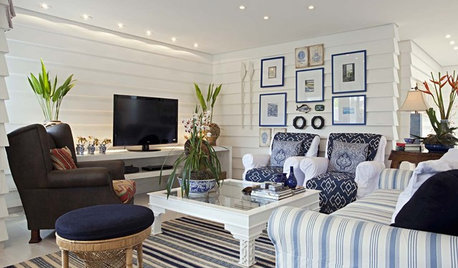
SMALL SPACESHow to Make Any Small Room Seem Bigger
Get more from a small space by fooling the eye, maximizing its use and taking advantage of space-saving furniture
Full Story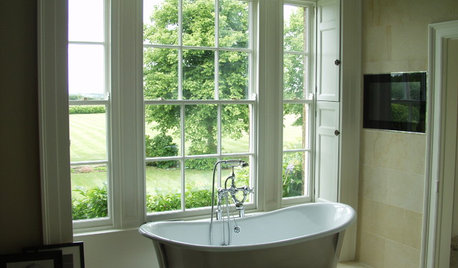
DECORATING GUIDESDecorating Around the World: British Style Charms Any Home
Whether you want country home style or the look of a luxurious loft, something British might be just your cup of tea
Full Story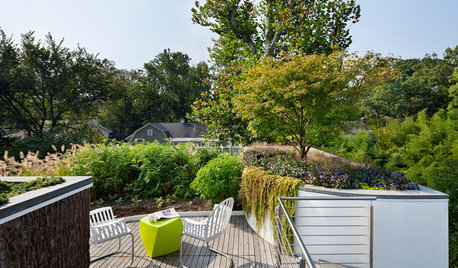
LANDSCAPE DESIGNProblem Solving With the Pros: Sustainable Landscape Captures Runoff
An underground cistern, permeable paving and a rain garden are part of this Washington, D.C. yard's thoughtful design
Full Story








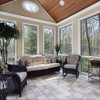
mightyanvil
brendan_of_bonsai
Related Professionals
Oakley Architects & Building Designers · Saint James Architects & Building Designers · Town and Country Architects & Building Designers · The Crossings General Contractors · Browns Mills General Contractors · Deer Park General Contractors · Fredonia General Contractors · Kailua Kona General Contractors · Mount Holly General Contractors · New Baltimore General Contractors · Norfolk General Contractors · Plano General Contractors · Waianae General Contractors · Waldorf General Contractors · Welleby Park General ContractorsRCMJr
foolyap
liketolearn
lazypup
Jackie McCartyOriginal Author
Jackie McCartyOriginal Author
carolyn53562
daddyweebucks
jca1
brendan_of_bonsai
carolyn53562
peacensunshine
cat_ky
renograce
kats
wolflover
brendan_of_bonsai
weedlady
sierraeast
oruboris
wyosue
greenflt
susanka
mightyanvil
kateskouros
miac23
newfarmerswife
oruboris
chezmonmi
BriosaFarm
dustinhollis
jasonmi7
cynandjon
jca1
meldy_nva
paloduro
vancleaveterry
kateskouros
vhehn
sierraeast
vancleaveterry
che1sea
vancleaveterry
ilmbg
lara_jane
sjeanmoore_gmail_com
thondap3