Help with Zero entry, curbless Shower
Central79
11 years ago
Featured Answer
Sort by:Oldest
Comments (18)
elphaba_gw
11 years agoelphaba_gw
11 years agoRelated Professionals
Flint Kitchen & Bathroom Designers · Beachwood Kitchen & Bathroom Remodelers · Brentwood Kitchen & Bathroom Remodelers · South Lake Tahoe Kitchen & Bathroom Remodelers · South Plainfield Kitchen & Bathroom Remodelers · Terrell Kitchen & Bathroom Remodelers · Kendall Glass & Shower Door Dealers · San Bernardino Glass & Shower Door Dealers · Springville Glass & Shower Door Dealers · Victorville Glass & Shower Door Dealers · Port Orange Glass & Shower Door Dealers · South Miami Heights Glass & Shower Door Dealers · Harrison Cabinets & Cabinetry · Greensboro Window Treatments · West Des Moines Window Treatmentselphaba_gw
11 years agoUser
11 years agoelphaba_gw
11 years agoCentral79
11 years agoelphaba_gw
11 years agoelphaba_gw
11 years agoelphaba_gw
11 years agoMongoCT
11 years agojjaazzy
11 years agoCentral79
11 years agojjaazzy
11 years agoliveinseattle
11 years agoberta1283
7 years agorococogurl
7 years agojjaazzy
5 years ago
Related Stories

BATHROOM DESIGNThe Case for a Curbless Shower
A Streamlined, Open Look is a First Thing to Explore When Renovating a Bath
Full Story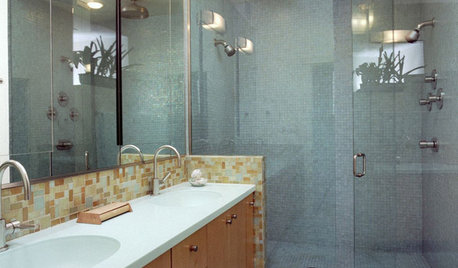
BATHROOM DESIGNThe No-Threshold Shower: Accessibility With Style
Go curbless between main bath and shower for an elegant addition to any home
Full Story
BATHROOM WORKBOOKStandard Fixture Dimensions and Measurements for a Primary Bath
Create a luxe bathroom that functions well with these key measurements and layout tips
Full Story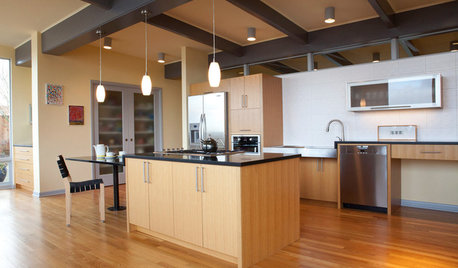
UNIVERSAL DESIGNHouzz Tour: Universal Design Makes a Midcentury Home Accessible
More space for wheelchairs, easier access to appliances and a curbless shower fit a Seattle family's needs
Full Story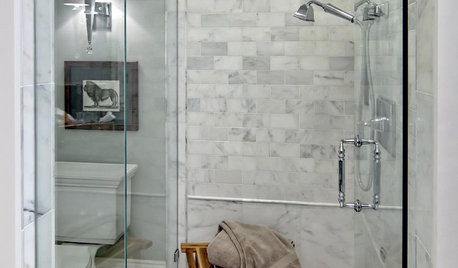
BATHROOM DESIGNHow to Settle on a Shower Bench
We help a Houzz user ask all the right questions for designing a stylish, practical and safe shower bench
Full Story
BATHROOM DESIGNShower Curtain or Shower Door?
Find out which option is the ideal partner for your shower-bath combo
Full Story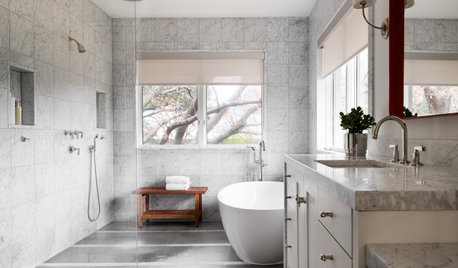
BATHROOM DESIGNDoorless Showers Open a World of Possibilities
Universal design and an open bathroom feel are just two benefits. Here’s how to make the most of these design darlings
Full Story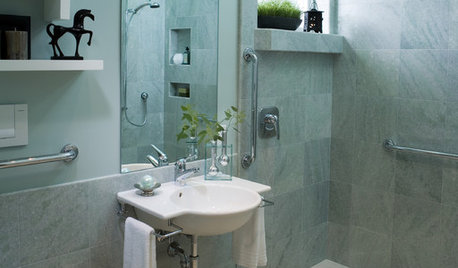
BATHROOM DESIGNHow to Design an Accessible Shower
Make aging in place safer and easier with universal design features in the shower and bathroom
Full Story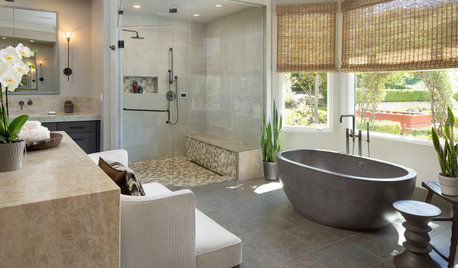
UNIVERSAL DESIGN11 Ways to Age-Proof Your Bathroom
Learn how to create a safe and accessible bathroom without sacrificing style
Full Story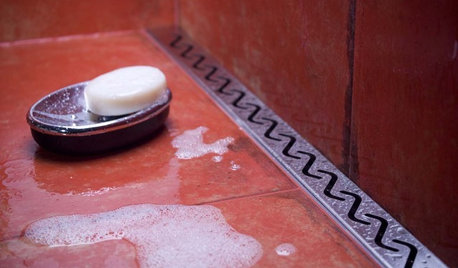
BATHROOM DESIGNHow to Choose the Best Drain for Your Shower
Don't settle for a cheap fix when you can pick a shower drain that suits your style preferences and renovation codes alike
Full Story





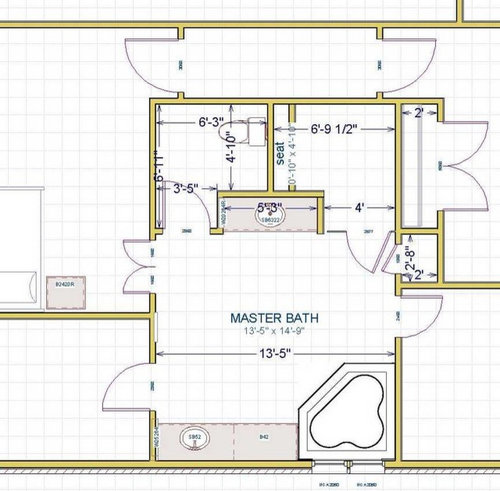

User