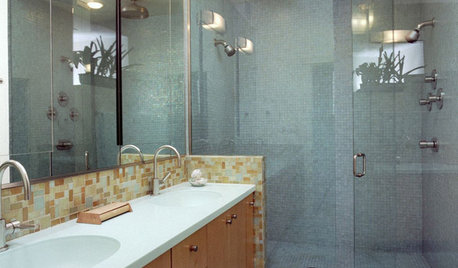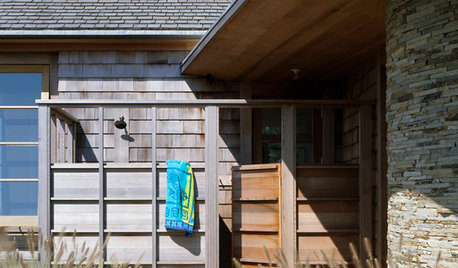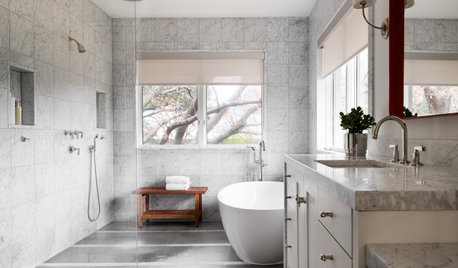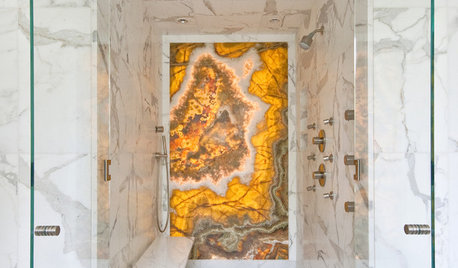curbless shower - anyone have their whole bathrm floor sloped?
elphaba_gw
11 years ago
Related Stories

BATHROOM DESIGNThe Case for a Curbless Shower
A Streamlined, Open Look is a First Thing to Explore When Renovating a Bath
Full Story
MUDROOMSThe Cure for Houzz Envy: Mudroom Touches Anyone Can Do
Make a utilitarian mudroom snazzier and better organized with these cheap and easy ideas
Full Story
BUDGET DECORATINGThe Cure for Houzz Envy: Entryway Touches Anyone Can Do
Make a smashing first impression with just one or two affordable design moves
Full Story
BATHROOM DESIGNThe No-Threshold Shower: Accessibility With Style
Go curbless between main bath and shower for an elegant addition to any home
Full Story
BATHROOM DESIGNWhat to Use for the Shower Floor
Feeling Good Underfoot: Shower Tiles, Mosaics, Teak Slats and Pebbles
Full Story
BATHROOM DESIGNShower Curtain or Shower Door?
Find out which option is the ideal partner for your shower-bath combo
Full Story
GREAT HOME PROJECTSHow to Add an Outdoor Shower
New project for a new year: Experience bathing in a whole new light with a shower in the fresh air
Full Story
BATHROOM DESIGNDoorless Showers Open a World of Possibilities
Universal design and an open bathroom feel are just two benefits. Here’s how to make the most of these design darlings
Full Story
BATHROOM DESIGNHow to Build a Better Shower Curb
Work with your contractors and installers to ensure a safe, stylish curb that keeps the water where it belongs
Full Story
BATHROOM DESIGNConvert Your Tub Space to a Shower — the Planning Phase
Step 1 in swapping your tub for a sleek new shower: Get all the remodel details down on paper
Full Story








elphaba_gwOriginal Author
MongoCT
Related Professionals
Kalamazoo Kitchen & Bathroom Designers · Roselle Kitchen & Bathroom Designers · Springfield Kitchen & Bathroom Designers · Normal Kitchen & Bathroom Remodelers · Bethel Park Kitchen & Bathroom Remodelers · Eagle Kitchen & Bathroom Remodelers · Greeley Glass & Shower Door Dealers · Emeryville Glass & Shower Door Dealers · Miami Glass & Shower Door Dealers · Port Orange Glass & Shower Door Dealers · Berkeley Heights Cabinets & Cabinetry · Livingston Cabinets & Cabinetry · Marco Island Cabinets & Cabinetry · National City Cabinets & Cabinetry · Kent Window Treatmentselphaba_gwOriginal Author