sneak peak - master bath nearly done!
jrueter
9 years ago
Related Stories
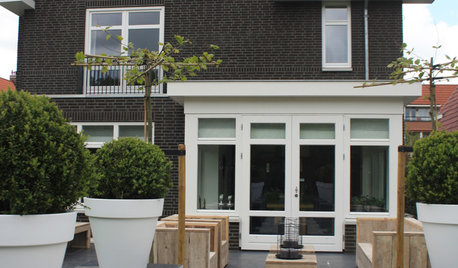
HOUZZ TOURSMy Houzz: Soothing Charm Near a Netherlands Nature Reserve
Whites, grays and cheerful colors in gently mixed old and new furnishings appeal in a Dutch family's new-construction home
Full Story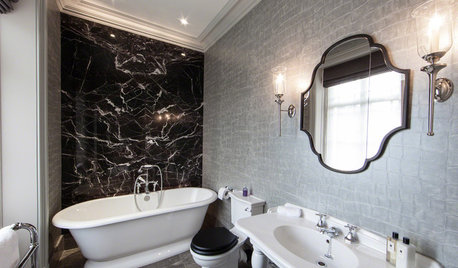
BATHROOM DESIGNWhite Toilet, Black Lid: Trending in a Bathroom Near You
Contrast is king with this look for the bath — and it works with any style you can think of
Full Story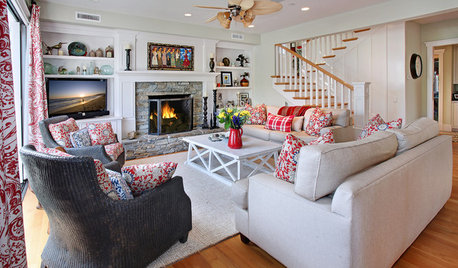
COASTAL STYLEHouzz Tour: Country Meets Coastal Near a California Beach
Relaxing is easy with casual furniture, generous natural light and plenty of folk art pieces
Full Story
KITCHEN COUNTERTOPSKitchen Counters: Concrete, the Nearly Indestructible Option
Infinitely customizable and with an amazingly long life span, concrete countertops are an excellent option for any kitchen
Full Story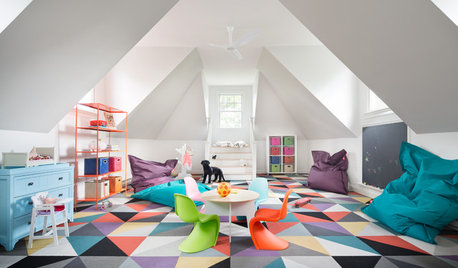
DECORATING GUIDES10 Easy Fixes for That Nearly Perfect House You Want to Buy
Find out the common flaws that shouldn’t be deal-breakers — and a few that should give you pause
Full Story
DECORATING GUIDES25 Design Trends Coming to Homes Near You in 2016
From black stainless steel appliances to outdoor fabrics used indoors, these design ideas will be gaining steam in the new year
Full Story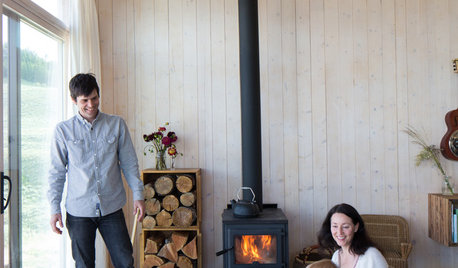
HOUZZ TOURSHouzz Tour: Family Builds Off the Grid Near the Cascade Mountains
Homeowners carefully construct a weekend home on 20 acres in remote northeast Washington
Full Story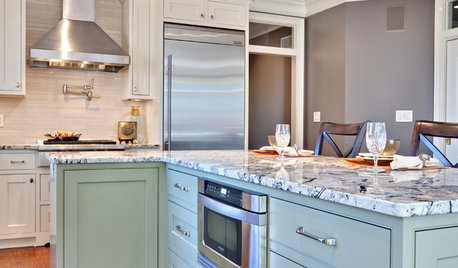
KITCHEN DESIGN9 Ideas Coming to a Kitchen Near You
2012 kitchen updates: Tall, solid-surface backsplashes, smarter storage, handy task stations and sheen instead of shine
Full Story
HOUZZ TOURSMy Houzz: Super Efficiency and Serenity Near the Florida Surf
It can withstand a hurricane and earned LEED Platinum certification, but this island home knows how to chill too
Full Story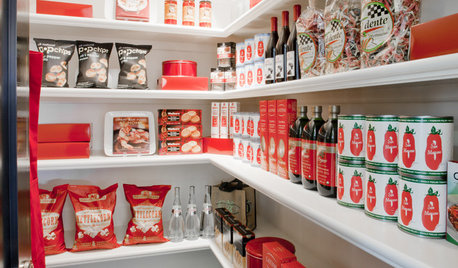
KITCHEN STORAGEGet It Done: How to Clean Out the Pantry
Crumbs, dust bunnies and old cocoa, beware — your pantry time is up
Full StoryMore Discussions






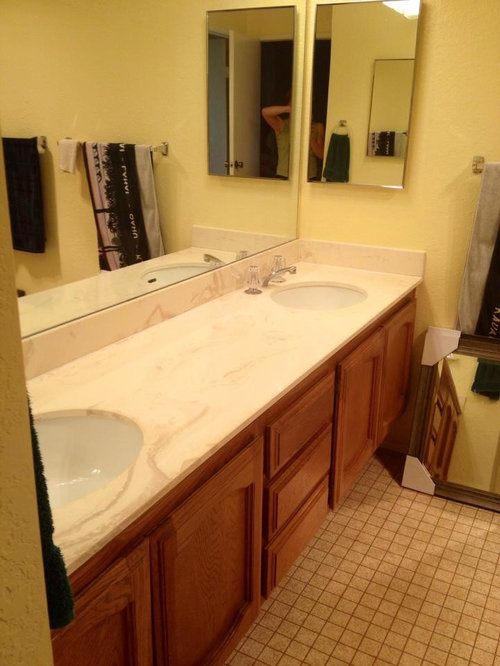

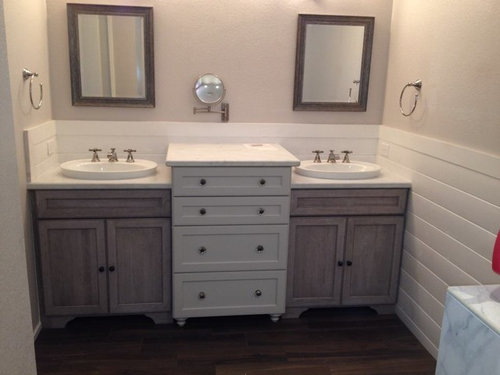





enduring
ellendi
Related Professionals
Hammond Kitchen & Bathroom Designers · Hemet Kitchen & Bathroom Designers · Lenexa Kitchen & Bathroom Designers · Philadelphia Kitchen & Bathroom Designers · Ridgefield Kitchen & Bathroom Designers · Bethel Park Kitchen & Bathroom Remodelers · Creve Coeur Kitchen & Bathroom Remodelers · Luling Kitchen & Bathroom Remodelers · Phoenix Kitchen & Bathroom Remodelers · Westminster Kitchen & Bathroom Remodelers · Danville Glass & Shower Door Dealers · Cypress Glass & Shower Door Dealers · Ponte Vedra Glass & Shower Door Dealers · Wilkinsburg Cabinets & Cabinetry · Colorado Springs Window Treatmentscat_mom
jrueterOriginal Author
enduring
lotteryticket
done_again_2
jrueterOriginal Author
itltrot
jackson2348
alex9179
jrueterOriginal Author
prepmom
lee676
jrueterOriginal Author