Finished our small powder room -- I mean small!
hmsweethm
16 years ago
Featured Answer
Sort by:Oldest
Comments (38)
polly929
16 years agooruboris
16 years agoRelated Professionals
Clute Kitchen & Bathroom Designers · Glens Falls Kitchen & Bathroom Designers · Mount Prospect Kitchen & Bathroom Designers · Portland Kitchen & Bathroom Designers · Fort Myers Kitchen & Bathroom Remodelers · Kendale Lakes Kitchen & Bathroom Remodelers · Pearl City Kitchen & Bathroom Remodelers · Spokane Kitchen & Bathroom Remodelers · Beecher Glass & Shower Door Dealers · McDonough Glass & Shower Door Dealers · Oakland Park Cabinets & Cabinetry · North Bay Shore Cabinets & Cabinetry · Cleveland Window Treatments · Huntington Beach Window Treatments · Oakland Window Treatmentshmsweethm
16 years agosandsonik
16 years agohmsweethm
16 years agojmfromil
16 years agokaren_76
16 years agohmsweethm
16 years agohmsweethm
16 years agojmfromil
16 years agocodnuggets
16 years agokgwlisa
16 years agoorganic_donna
16 years agokren_pa
16 years agohmsweethm
16 years agopirula
16 years agodebo_2006
16 years agohmsweethm
16 years agocodnuggets
16 years agohmsweethm
16 years agocodnuggets
16 years agolovetoshop
16 years agomchaney1
16 years agoraenjapan
16 years agocodnuggets
16 years agoDLM2000-GW
16 years agohmsweethm
16 years agocapesunseting
15 years agoemily928
13 years agopatty-2010
13 years agohmsweethm
13 years agohmsweethm
13 years agoarchnista
13 years agoadh673
13 years agodianalo
13 years agohmsweethm
13 years agoSusan
13 years ago
Related Stories

LIFEYou Said It: ‘Just Because I’m Tiny Doesn’t Mean I Don’t Go Big’
Changing things up with space, color and paint dominated the design conversations this week
Full Story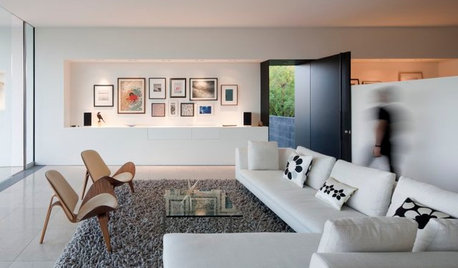
ARCHITECTURE10 Custom Doors That Uncover Meaning
Break out of the standard-door rut by learning a significance that few people ever consider
Full Story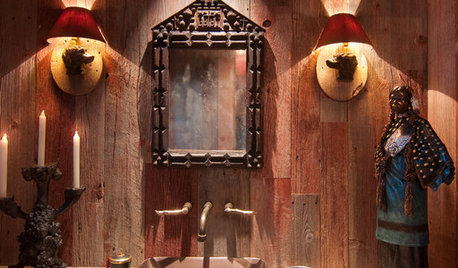
MORE ROOMSDesigner's Touch: 10 Powerful Powder Rooms
Small size doesn't have to mean underdog. Show your half bath's strength with fearless choices in vanities, wall coverings, sinks and more
Full Story
BATHROOM DESIGNSmall-Bathroom Secret: Free Up Space With a Wall-Mounted Sink
Make a tiny bath or powder room feel more spacious by swapping a clunky vanity for a pared-down basin off the floor
Full Story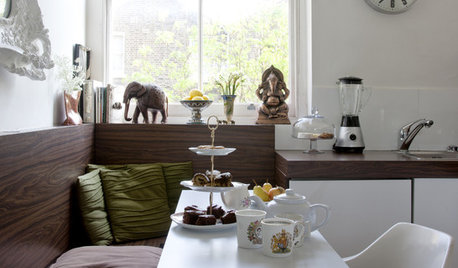
DECORATING GUIDES10 Savvy Ways to Style a Small Dining Area
Bite-size dining spaces don't have to mean scrimping on comfort, eye-catching design or the ability to enertain
Full Story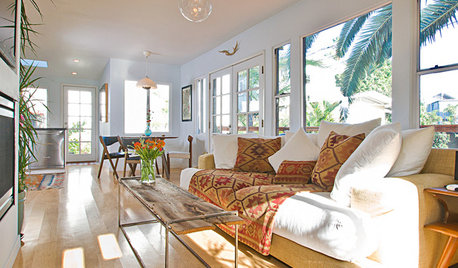
LIFEYou Said It: ‘I Actually Prefer Small Houses’ and Other Quotables
Design advice, inspiration and observations that struck a chord this week
Full Story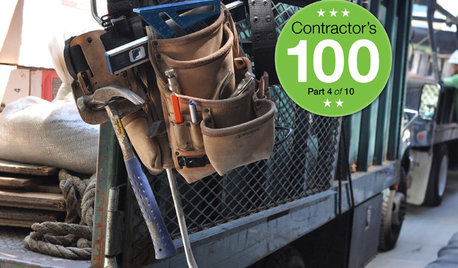
REMODELING GUIDESContractor Tips: What Your Contractor Really Means
Translate your contractor's lingo to get the communication on your home project right
Full Story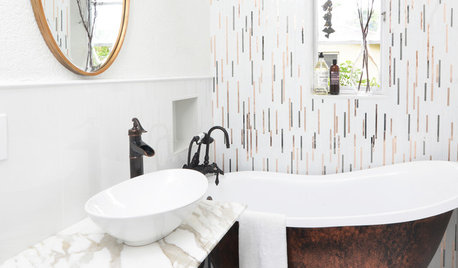
BATHROOM MAKEOVERSRoom of the Day: Superstar Style for a Small Full Bathroom
Warm metals, a claw-foot tub, repurposed outdoor faucets and a special sink base contribute to this stellar renovation
Full Story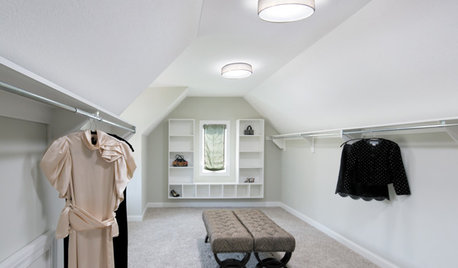
WINDOWSSmall Skylights Add Comfort and Light Where You Need It
Consider this minor home improvement in rooms that don’t get enough natural daylight
Full StoryMore Discussions






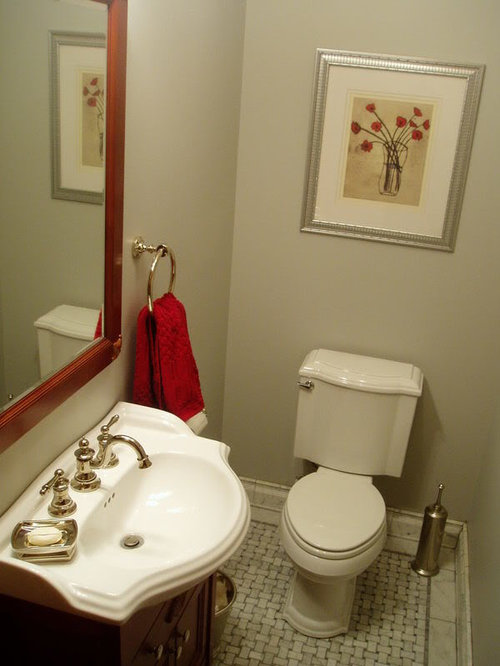
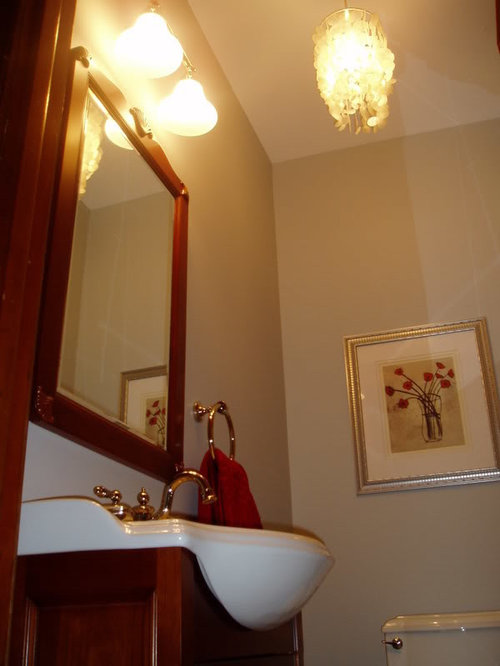
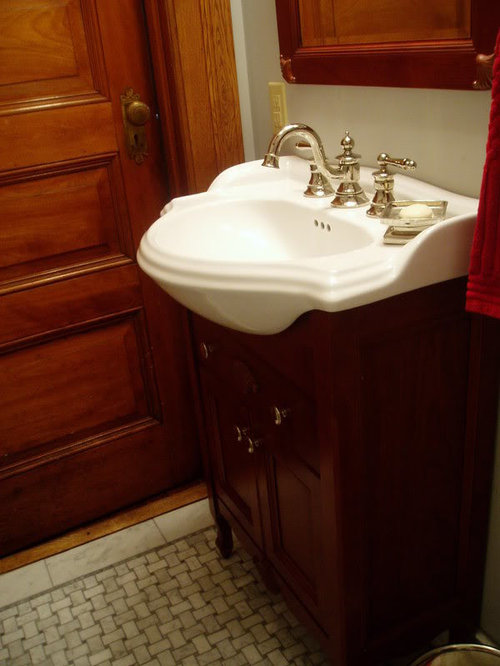
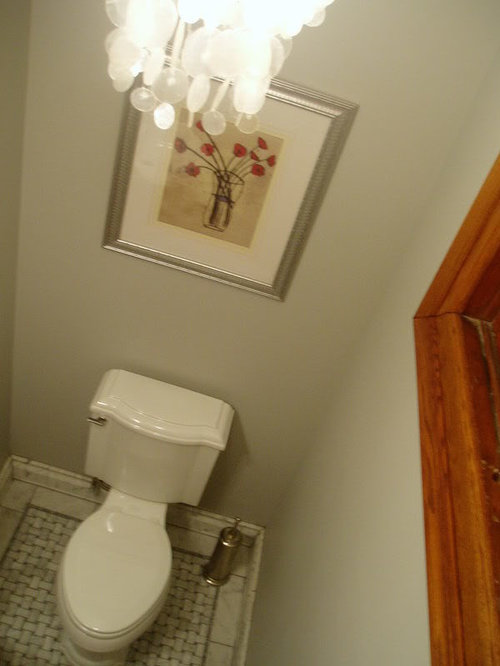
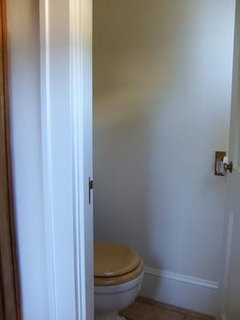
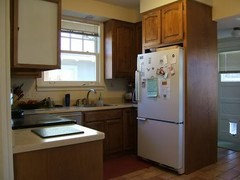
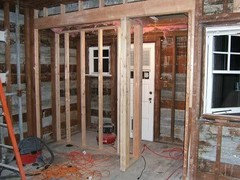
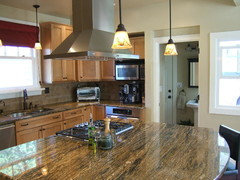

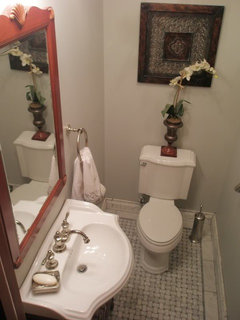

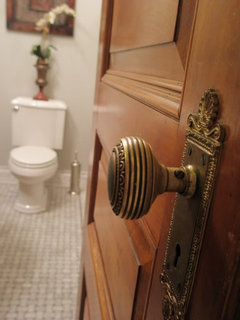
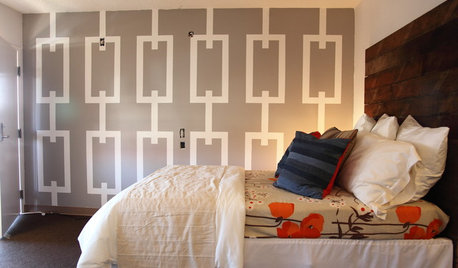




dontcallmeshirley