insulation Q'S
hunter41162
15 years ago
Related Stories

GREEN BUILDINGEcofriendly Cool: Insulate With Wool, Cork, Old Denim and More
Learn about the pros and cons of healthier alternatives to fiberglass and foam, and when to consider an insulation switch
Full Story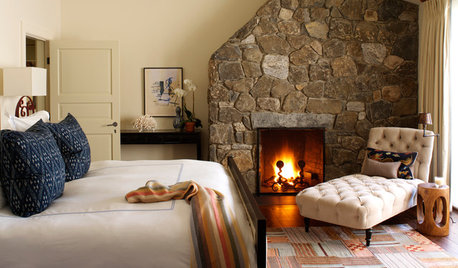
MONTHLY HOME CHECKLISTSSeptember Checklist for a Smooth-Running Home
Get ready to get cozy at home with snuggly blankets, well-stocked firewood, added insulation and more
Full Story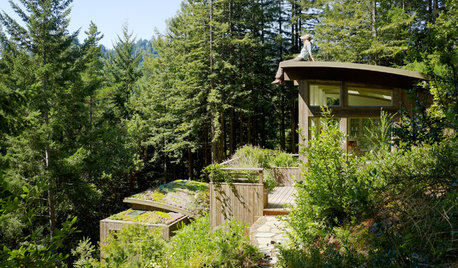
REMODELING GUIDESLiving Roofs Crown Green Design
Living roofs save energy, improve air, water, curb appeal — and the view from above doesn't hurt either
Full Story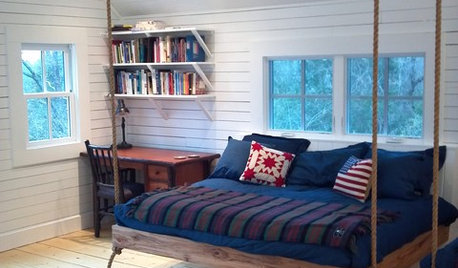
DECORATING GUIDESHemp, Hemp, Hooray! This Superplant May Be Legal Again in the USA
Hemp products are durable, sustainable, antibacterial and much more. Will the plant finally get the status it’s due in the States?
Full Story
DECORATING GUIDESYour Guide to Window Treatments
The right window treatments can provide privacy, light control and safety — or just better style
Full Story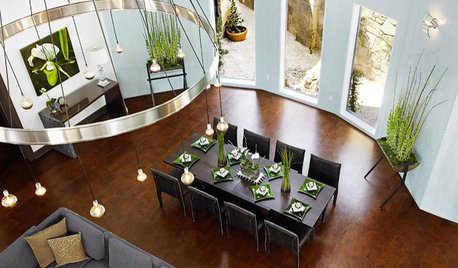
DECORATING GUIDESDiscover the Unstoppable Advantages of Cork for the Home
Look beyond wine stoppers to see cork's ecofriendliness, durability, fire resistance and antimicrobial nature for all kinds of home products
Full Story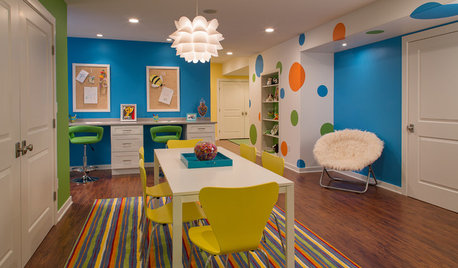
BASEMENTSBasement of the Week: Fun for All Ages in Connecticut
Crafts, wine, billiards and ... soccer? Yup, this tricked-out family basement has room for all that and more
Full Story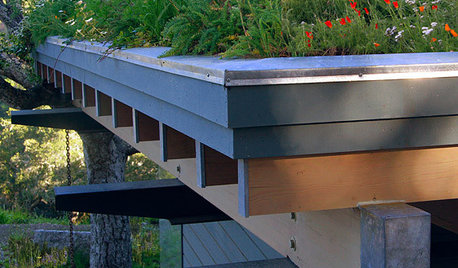
EARTH DAYHow to Install a Green Roof
Covering a roof with low-maintenance plants has benefits beyond just beauty. Get the details here
Full Story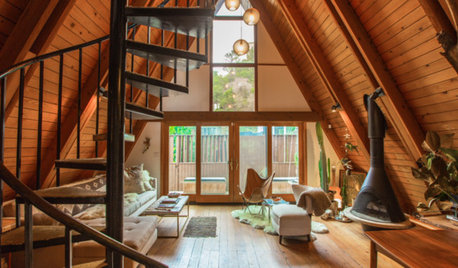
HOUZZ TVHouzz TV: Showing Her Creative Side in a Classic Los Angeles A-Frame
This artist and designer makes the most of slanted walls and an awkward layout to create a fun space that’s all about freedom of expression
Full Story






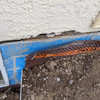
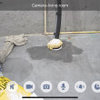



worthy
velvetfoot
Related Professionals
Channelview General Contractors · Endicott General Contractors · Markham General Contractors · Millville General Contractors · Montclair General Contractors · Dayton Architects & Building Designers · Brushy Creek Flooring Contractors · Carlisle Flooring Contractors · Hudson Flooring Contractors · Kirkwood Flooring Contractors · Pepper Pike Flooring Contractors · Rogers Flooring Contractors · Snellville Flooring Contractors · Tucson Flooring Contractors · University Park Flooring Contractorshunter41162Original Author
worthy