XPS and fire blocking
sparkywannabe
15 years ago
Featured Answer
Sort by:Oldest
Comments (15)
worthy
15 years agosparkywannabe
15 years agoRelated Professionals
Albany General Contractors · Country Club Hills General Contractors · Dardenne Prairie General Contractors · Perrysburg General Contractors · Roseburg General Contractors · Seal Beach General Contractors · Summit General Contractors · Arkansas Interior Designers & Decorators · Fort Lewis Architects & Building Designers · Apopka Flooring Contractors · Merriam Flooring Contractors · Pasadena Flooring Contractors · Reno Flooring Contractors · San Bruno Flooring Contractors · Stoughton Flooring Contractorsandrelaplume2
15 years agoworthy
15 years agoandrelaplume2
15 years agoworthy
15 years agosparkywannabe
15 years agosparkywannabe
15 years agoandrelaplume2
15 years agoandrelaplume2
15 years agosparkywannabe
15 years agoandrelaplume2
15 years agoworthy
15 years agosparkywannabe
15 years ago
Related Stories
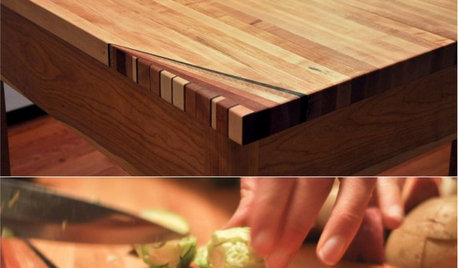
WOODWORKINGHow to Clean and Care for Your Butcher Block
Keep butcher block counters and boards looking sharp as a knife — and sanitized for safe food prep — with this advice from a pro woodworker
Full Story
MATERIALSRaw Materials Revealed: Brick, Block and Stone Help Homes Last
Learn about durable masonry essentials for houses and landscapes, and why some weighty-looking pieces are lighter than they look
Full Story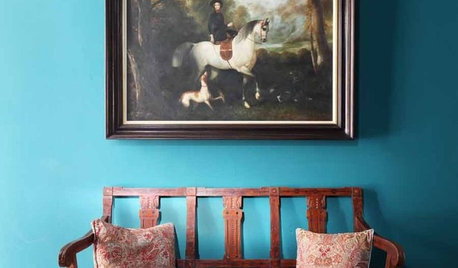
ECLECTIC HOMESHouzz Tour: Styles and Eras Mix in a Former Stable Block
Modern touches balance bountiful antiques in a beautifully eclectic home that housed horses in the 1700s
Full Story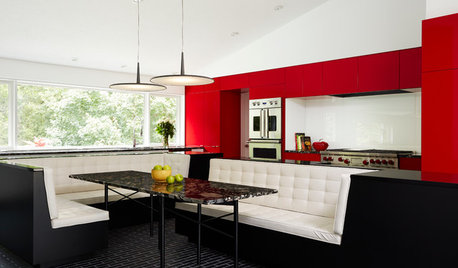
COLORFUL KITCHENSKitchen of the Week: Bold Color-Blocking and a Central Banquette
Glossy red cabinets contrast with black surfaces and white seating in this cooking-dining space designed for entertaining
Full Story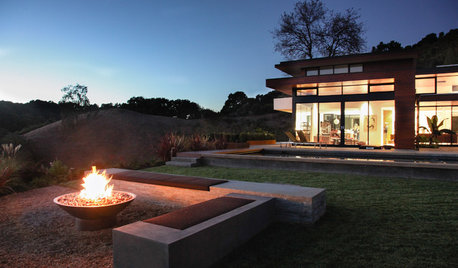
GARDENING AND LANDSCAPINGEco-Friendly Fire Pits: Casting Backyard Campfires in a New Light
Wood burning may be discouraged — even illegal in places — but that needn't mean forsaking the fire pit. Try one of these alternatives
Full Story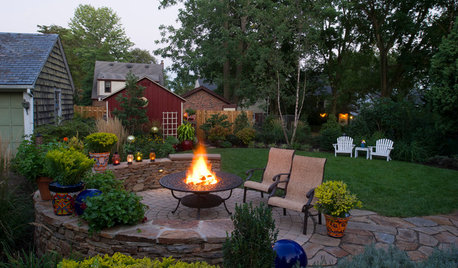
GARDENING AND LANDSCAPING7 Outdoor Fire Features Fuel the Soul
Spark some backyard bonding with a fireplace or fire pit, taking inspiration from these shining examples of great design
Full Story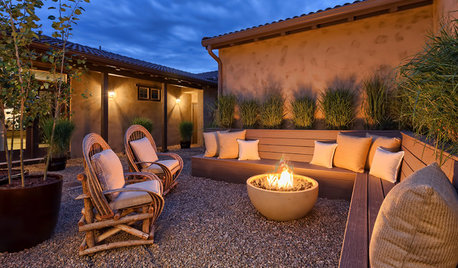
GARDENING AND LANDSCAPINGNew This Week: 3 Fire Pits Herald the Start of Summer
Toast summer — and marshmallows — with these sizzling fire pit designs recently uploaded to Houzz
Full Story
PATIO OF THE WEEKWater and Fire Mingle in a Canadian Front Yard
If the illuminated moat winding through this Ontario patio doesn't dazzle you, the 8-foot-wide fireplace will
Full Story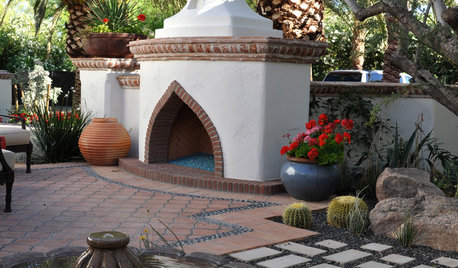
GARDENING GUIDESCreate a Fire-Safe Garden — With Style
Defend your home against wildfire with a well-planned mix of plants, materials and open space
Full Story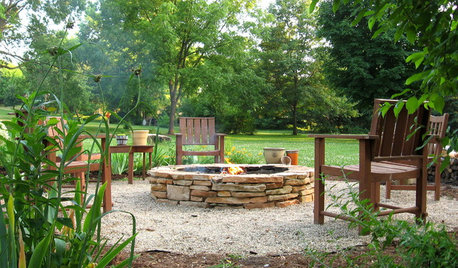
GARDENING AND LANDSCAPINGHow to Make a Stacked Stone Fire Pit
See how to build a cozy outdoor gathering place for less than $500
Full StorySponsored
Franklin County's Preferred Architectural Firm | Best of Houzz Winner
More Discussions






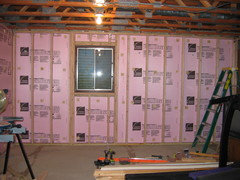
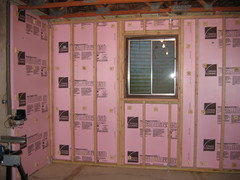
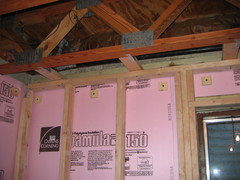
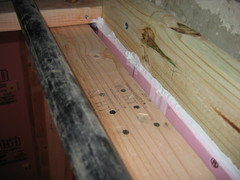
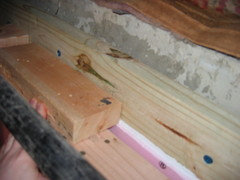
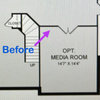
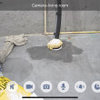


andrelaplume2