Ballpark sq.ft. cost for adding family room
onthego
16 years ago
Featured Answer
Sort by:Oldest
Comments (18)
happymary45
16 years agoRelated Professionals
Palmetto Estates Kitchen & Bathroom Designers · Ramsey Kitchen & Bathroom Designers · Green Bay Kitchen & Bathroom Remodelers · Lisle Kitchen & Bathroom Remodelers · Skokie Kitchen & Bathroom Remodelers · Westminster Kitchen & Bathroom Remodelers · Arlington General Contractors · Bremerton General Contractors · Browns Mills General Contractors · Fort Pierce General Contractors · Holly Hill General Contractors · Olney General Contractors · Post Falls General Contractors · Waianae General Contractors · Baileys Crossroads General Contractorsonthego
16 years agolive_wire_oak
16 years agonovember
16 years agohendricus
16 years agohendricus
16 years agoron6519
16 years agoonthego
16 years agocupatea4thee_yahoo_com
13 years agoportlandborn_gmail_com
13 years agoDale Despaw
8 years agoPrecision Carpentry
8 years agoPrecision Carpentry
8 years agoSombreuil
8 years agokirkhall
8 years agolovieadpryor
8 years agoPrecision Carpentry
8 years ago
Related Stories

MODERN HOMESHouzz TV: Seattle Family Almost Doubles Its Space Without Adding On
See how 2 work-from-home architects design and build an adaptable space for their family and business
Full Story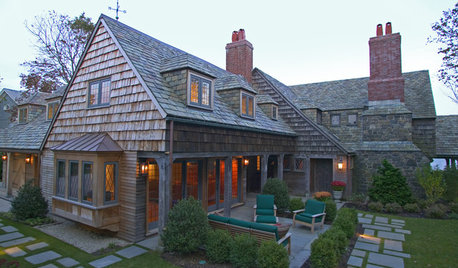
REMODELING GUIDESAdding On: 10 Ways to Expand Your House Out and Up
A new addition can connect you to the yard, raise the roof, bring in light or make a statement. Which style is for you?
Full Story
MOST POPULARWhat to Know About Adding a Deck
Want to increase your living space outside? Learn the requirements, costs and other considerations for building a deck
Full Story
REMODELING GUIDESAsk an Architect: How Can I Carve Out a New Room Without Adding On?
When it comes to creating extra room, a mezzanine or loft level can be your best friend
Full Story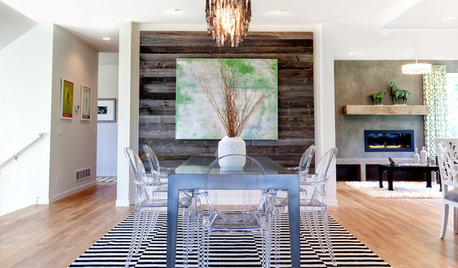
GREAT HOME PROJECTSWhat to Know About Adding a Reclaimed-Wood Wall
Here’s advice on where to put it, how to find and select wood, what it might cost and how to get it done
Full Story
CONTRACTOR TIPSLearn the Lingo of Construction Project Costs
Estimates, bids, ballparks. Know the options and how they’re calculated to get the most accurate project price possible
Full Story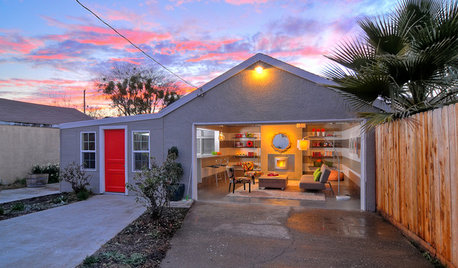
MORE ROOMSBehind a Garage Door, a Family Fun Room
Designer Kerrie Kelly's secrets to this low-budget garage makeover: a soothing palette, horizontal stripes and dashes of color
Full Story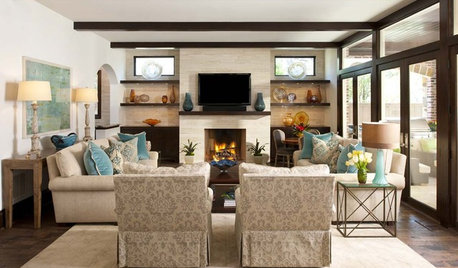
HOUZZ TOURSHouzz Tour: 'New Traditional' Family Home in Texas
A home for five in University Park shows an updated take on a classic style, with open spaces, plush rooms and plenty of curves
Full Story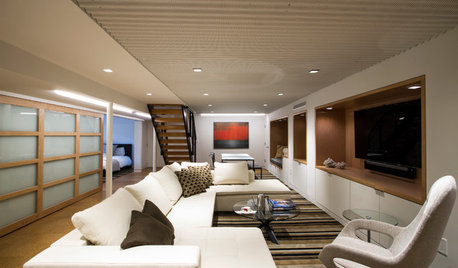
BASEMENTSBasement Becomes a Family-Friendly Lower Level
A renovation creates room for movie nights, overnight guests, crafts, Ping-Pong and more
Full Story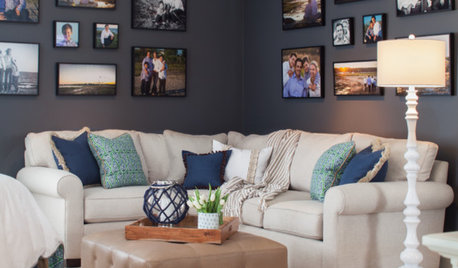
BEDROOMSRoom of the Day: A Master Retreat Designed for Quality Family Time
Bright colors, bold patterns and dark walls cozy up a space where the whole family connects each night
Full Story





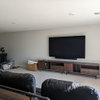
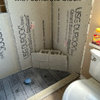

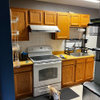
hendricus