Replacing banister and balusters
sapphire6917
11 years ago
Related Stories

GARDENING AND LANDSCAPINGNo Fall Guys, Please: Ideas for Lighting Your Outdoor Steps
Safety and beauty go hand in hand when you light landscape stairways and steps with just the right mix
Full Story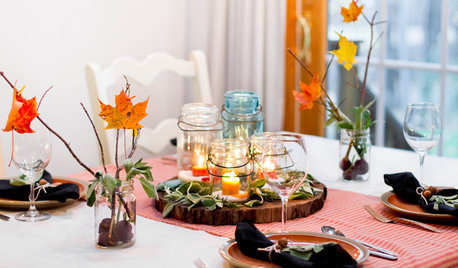
MOST POPULARThe Not Naturally Organized Parent's Guide to the Holidays
This year get real about what you can and cannot handle, and remember the joys of spending time with the ones you love
Full Story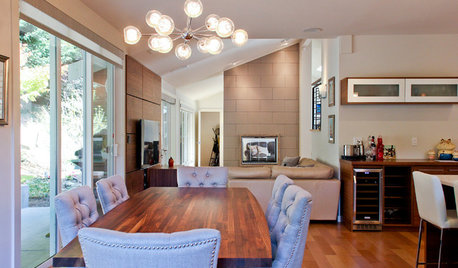
HOUZZ TOURSMy Houzz: Elegant Simplicity in a Midcentury Northwest Remodel
A discerning couple in Washington collaborate with a friend to update and add to their modern home
Full Story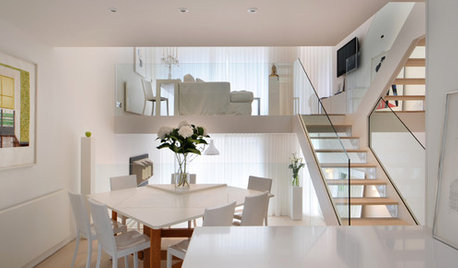
CONTEMPORARY HOMESHouzz Tour: A London Townhouse Lightens Up
A dramatic redesign of this multistory home transforms its dark 1970s-era interior into an all-white Scandinavian idyll
Full Story
ARCHITECTURERanch House Love: Inspiration From 13 Ranch Renovations
Kick-start a ranch remodel with tips based on lovingly renovated homes done up in all kinds of styles
Full Story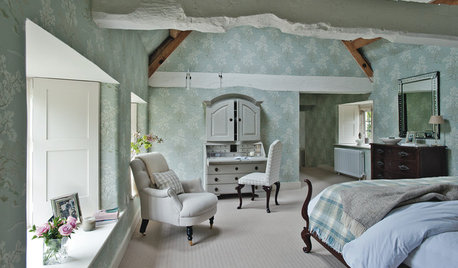
TRADITIONAL HOMESHouzz Tour: Historic Manor House Regains Its Country Style
A neglected 11th-century property is restored to its former glory as a traditional family home
Full Story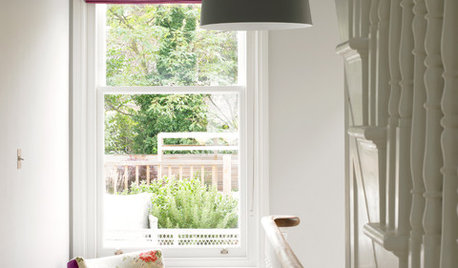
VICTORIAN DESIGNHow to Gently Bring a Victorian Home Into the 21st Century
Bring your Victorian home up-to-date while still celebrating its original details with these stylish but sensitive ideas
Full StoryMore Discussions






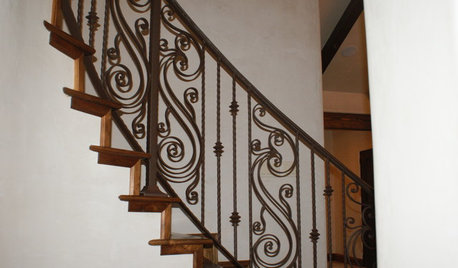
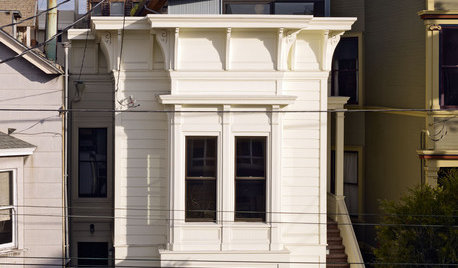

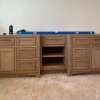
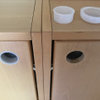
sombreuil_mongrel
sapphire6917Original Author
Related Professionals
Harrison Cabinets & Cabinetry · Escondido Carpenters · Homer Glen Carpenters · Oak Lawn Carpenters · Saddle Brook Carpenters · Chesapeake Flooring Contractors · Davie Flooring Contractors · Newburgh Flooring Contractors · Ocoee Flooring Contractors · Pasadena Flooring Contractors · San Tan Valley Flooring Contractors · Smyrna Flooring Contractors · Wyomissing Flooring Contractors · Stuart Furniture & Accessories · Annandale Furniture & Accessoriessombreuil_mongrel
sapphire6917Original Author
mecarp
mecarp
klavier
sapphire6917Original Author
mecarp
Jenna17
Jenna17
glennsfc
mecarp
Jenna17
Jenna17
mecarp
live_wire_oak
Jenna17
sapphire6917Original Author