Box Newel Column Design
mountdgal
9 years ago
Related Stories

ARCHITECTURE21 Creative Ways With Load-Bearing Columns
Turn that structural necessity into a design asset by adding storage, creating zones and much more
Full Story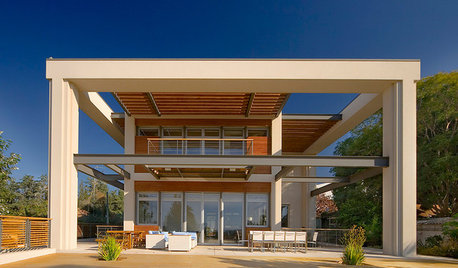
REMODELING GUIDESNesting Boxes: Houses With Homes of Their Own
Framing one box with another creates a whole new style of modern indoor-outdoor living
Full Story
DECORATING GUIDESDesign Risks From Mild to Wild
These interiors aren’t afraid to stand out — in fact, they embrace their distinctive features
Full Story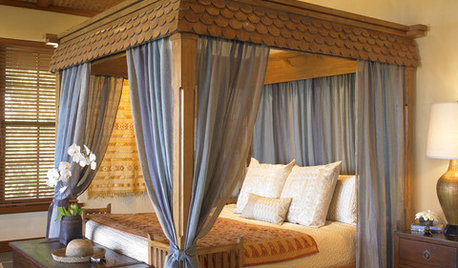
ARCHITECTUREArchitect's Toolbox: A Room Within a Room
Create a more intimate space with ceiling detail, columns or even a four-poster bed
Full Story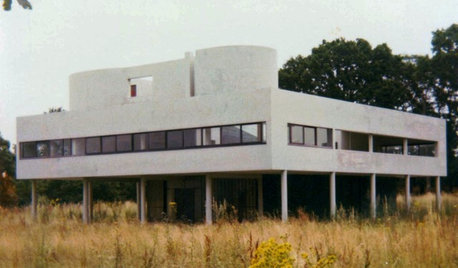
MORE ROOMS11 Home Designs Driven by Carports
More a showcase for cars than a garage, the carport keeps parking out in the open. These spaces do it in high modern style
Full Story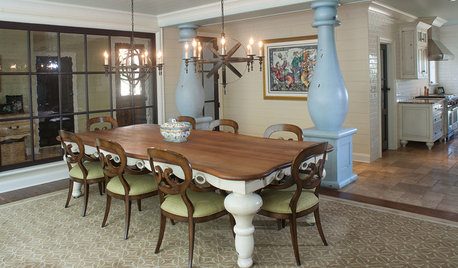
DECORATING GUIDESDouble Take: Disney-Inspired Details Animate a Pennsylvania Home
Spirited custom columns and furniture bring fairy tales to life for a family of 8
Full Story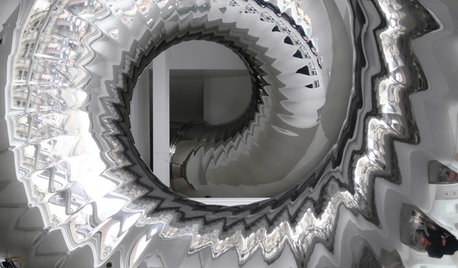
ARCHITECTUREDesign Surprises Amaze in an Eye-Popping Manhattan Penthouse
Mathematics meets fun in a most unusual 7,000-square-foot space topping a landmark New York City building
Full Story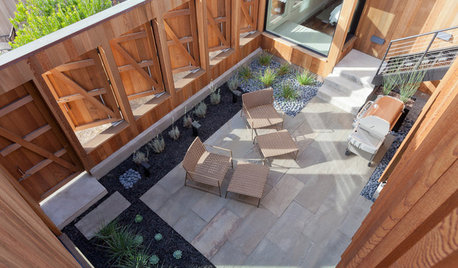
ARCHITECTUREDesign Workshop: 9 Ways to Open a House to the Outdoors
Explore some of the best ideas in indoor-outdoor living — and how to make the transitions work for both home and landscape
Full Story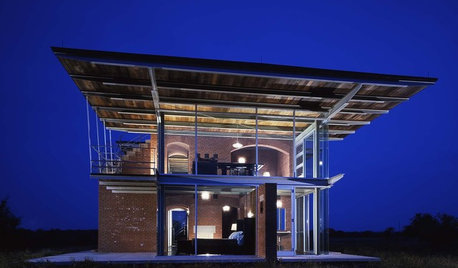
REMODELING GUIDESFraming Design: Structural Expression in Steel
Exposed Steel Framework Defines Modern Living Spaces, Inside and Out
Full StorySponsored
Leading Interior Designers in Columbus, Ohio & Ponte Vedra, Florida
More Discussions







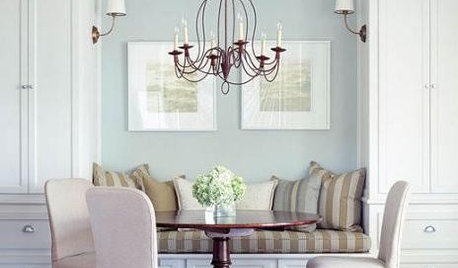



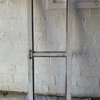
mountdgalOriginal Author
mountdgalOriginal Author
Related Professionals
Tualatin Carpenters · North Richland Hills Carpenters · Beaumont Flooring Contractors · Branford Flooring Contractors · East Grand Rapids Flooring Contractors · Hilton Head Island Flooring Contractors · Lynden Flooring Contractors · Melrose Flooring Contractors · Monroe Flooring Contractors · Owatonna Flooring Contractors · Sacramento Flooring Contractors · San Bruno Flooring Contractors · Cedar Rapids Furniture & Accessories · Minneapolis Furniture & Accessories · Sahuarita Furniture & AccessoriesmountdgalOriginal Author
sombreuil_mongrel
mountdgalOriginal Author
mountdgalOriginal Author
jeff-1010
sombreuil_mongrel