need ideas for disguising drain pipe
weedyacres
16 years ago
Related Stories
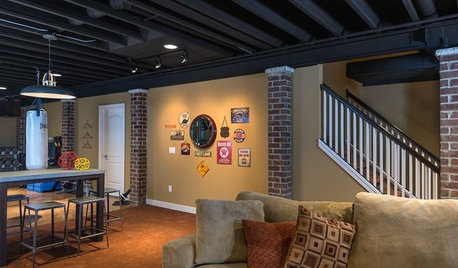
REMODELING GUIDESHow to Hide Your Home's Mechanics
Get ideas for clever ways to disguise your ducts, air returns, drains and more
Full Story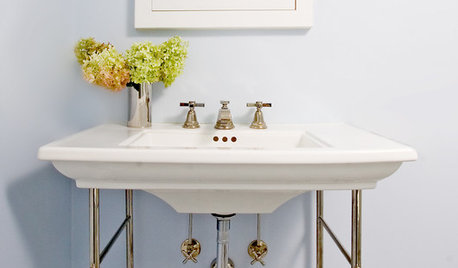
BATHROOM DESIGNSink Pipes Worth Seeing
Decorative Options Let You Get Creative With Those Fixtures Under the Sink
Full Story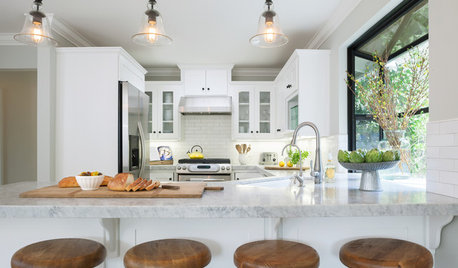
KITCHEN DESIGNKitchen of the Week: A Burst Pipe Spurs a Makeover
Once dark and clunky, this compact kitchen in a 1962 ranch is now light, bright and cheerful
Full Story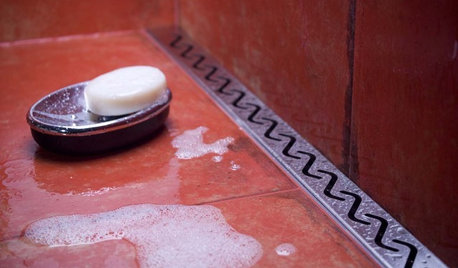
BATHROOM DESIGNHow to Choose the Best Drain for Your Shower
Don't settle for a cheap fix when you can pick a shower drain that suits your style preferences and renovation codes alike
Full Story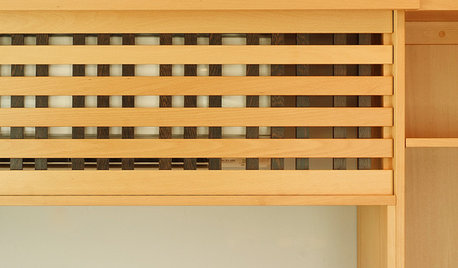
DECORATING GUIDES10 Ways to Hide That Air Conditioner
Feeling boxed in designing around your mini-split air conditioner? Try one of these clever disguises and distractions
Full Story
WORKING WITH PROSHow to Work With a Plumber
Follow these guidelines, and your plumbing job will flow as smoothly as water through clean pipes
Full Story
BATHROOM DESIGNConvert Your Tub Space Into a Shower — Waterproofing and Drainage
Step 4 in swapping your tub for a sleek new shower: Pick your waterproofing materials and drain, and don't forget to test
Full Story
LANDSCAPE DESIGNHow to Move Water Through Your Landscape
Swales, underground pipes or a mix of both: There’s more than one way to distribute water in the garden
Full Story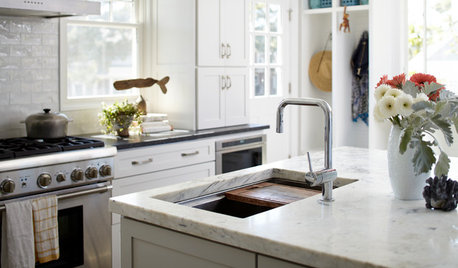
KITCHEN DESIGNKitchen of the Week: Double Trouble and a Happy Ending
Burst pipes result in back-to-back kitchen renovations. The second time around, this interior designer gets her kitchen just right
Full Story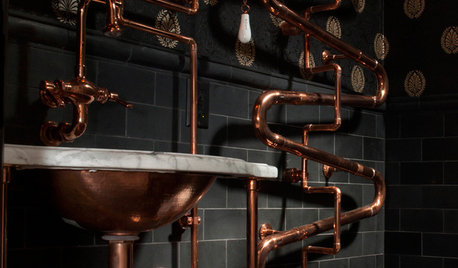
INDUSTRIAL STYLESteampunk for the Powder Room
Pipes, gauges, dirigibles — old, in-your-face technology has romantic appeal in the iPhone age. Here's how to celebrate its glories at home
Full StoryMore Discussions






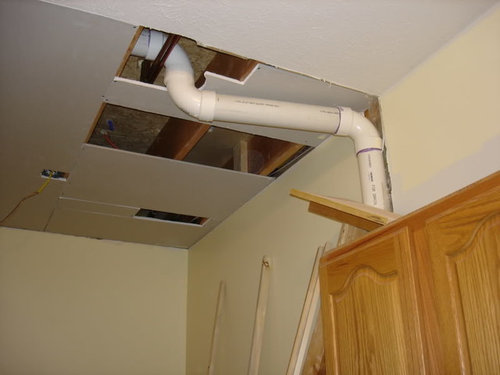
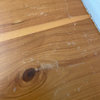


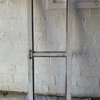
homefires
weedyacresOriginal Author
Related Professionals
Carol Stream Carpenters · Jamaica Plain Carpenters · Lake Shore Carpenters · Livingston Carpenters · Morristown Carpenters · The Hammocks Carpenters · Brandon Flooring Contractors · Norfolk Flooring Contractors · Novi Flooring Contractors · Panama City Beach Flooring Contractors · Tampa Flooring Contractors · Fullerton Flooring Contractors · Beaufort Furniture & Accessories · Woodstock Furniture & Accessories · Highland Park Furniture & AccessoriesUser