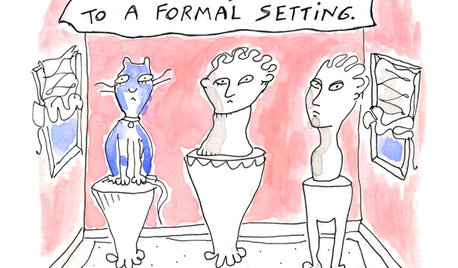Help with loft bed construction
jrjorgensen
13 years ago
Related Stories

HOUZZ TOURSHouzz Tour: A Modern Loft Gets a Little Help From Some Friends
With DIY spirit and a talented network of designers and craftsmen, a family transforms their loft to prepare for a new arrival
Full Story
SMALL SPACESDownsizing Help: Where to Put Your Overnight Guests
Lack of space needn’t mean lack of visitors, thanks to sleep sofas, trundle beds and imaginative sleeping options
Full Story
SMALL SPACESDownsizing Help: Storage Solutions for Small Spaces
Look under, over and inside to find places for everything you need to keep
Full Story
SMALL SPACESDownsizing Help: Think ‘Double Duty’ for Small Spaces
Put your rooms and furnishings to work in multiple ways to get the most out of your downsized spaces
Full Story
LIFE12 House-Hunting Tips to Help You Make the Right Choice
Stay organized and focused on your quest for a new home, to make the search easier and avoid surprises later
Full Story
BUDGETING YOUR PROJECTDesign Workshop: Is a Phased Construction Project Right for You?
Breaking up your remodel or custom home project has benefits and disadvantages. See if it’s right for you
Full Story
Storage Help for Small Bedrooms: Beautiful Built-ins
Squeezed for space? Consider built-in cabinets, shelves and niches that hold all you need and look great too
Full Story
BATHROOM DESIGNKey Measurements to Help You Design a Powder Room
Clearances, codes and coordination are critical in small spaces such as a powder room. Here’s what you should know
Full Story
REMODELING GUIDESConstruction Timelines: What to Know Before You Build
Learn the details of building schedules to lessen frustration, help your project go smoothly and prevent delays
Full Story
MOST POPULAR7 Ways Cats Help You Decorate
Furry felines add to our decor in so many ways. These just scratch the surface
Full StoryMore Discussions









User
Jon1270
Related Professionals
Daly City Cabinets & Cabinetry · Mount Prospect Cabinets & Cabinetry · Newcastle Cabinets & Cabinetry · Parsippany Cabinets & Cabinetry · Daly City Carpenters · Arlington Heights Flooring Contractors · Land O' Lakes Flooring Contractors · Lombard Flooring Contractors · Mesa Flooring Contractors · Bend Furniture & Accessories · Discovery Bay Furniture & Accessories · Fountainebleau Furniture & Accessories · Irmo Furniture & Accessories · Millbury Handyman · North New Hyde Park HandymanjrjorgensenOriginal Author
aidan_m
jey_l
User
someone2010
aidan_m
jrjorgensenOriginal Author
someone2010
someone2010
karinl