How to replace old eave interior doors-keeping it simple
SparklingWater
11 years ago
Related Stories

FURNITUREOld Furniture: Clean, Reupholster or Replace It?
A veteran upholstery cleaner weighs in on the options for found, inherited and thrift store furniture
Full Story
Replace Your Windows and Save Money — a How-to Guide
Reduce drafts to lower heating bills by swapping out old panes for new, in this DIY project for handy homeowners
Full Story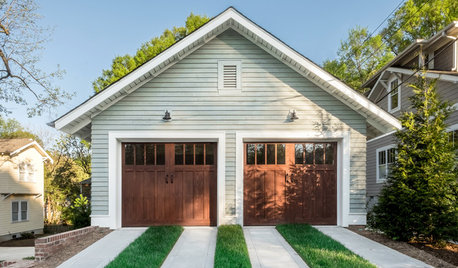
GREAT HOME PROJECTSHow to Replace or Revamp Your Garage Doors
Boost curb appeal and maybe even security with new garage doors. Find out cost ranges and other important details here
Full Story
MOST POPULARKitchen Evolution: Work Zones Replace the Triangle
Want maximum efficiency in your kitchen? Consider forgoing the old-fashioned triangle in favor of task-specific zones
Full Story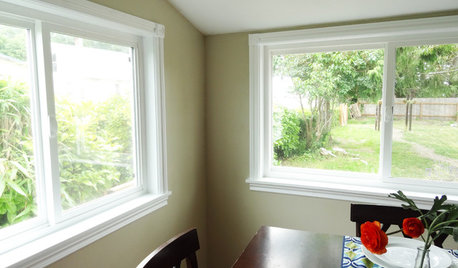
WINDOWSHow to Replace Window Trim
For finishing new windows or freshening the old, window trim gives a polished look with less effort than you may think
Full Story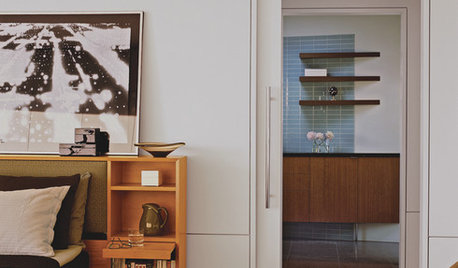
ARCHITECTUREThe Truth About 'Simple' Modern Details
They may look less costly and easier to create, but modern reveals, slab doors and more require an exacting hand
Full Story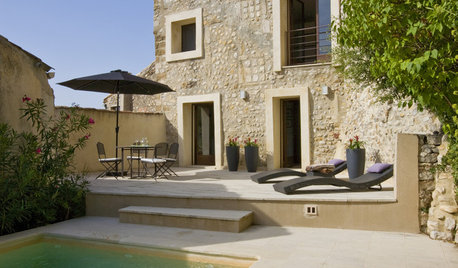
MODERN HOMESHouzz Tour: 800-Year-Old Walls, Modern Interiors in Provence
Old architecture and new additions mix beautifully in a luxurious renovated vacation home
Full Story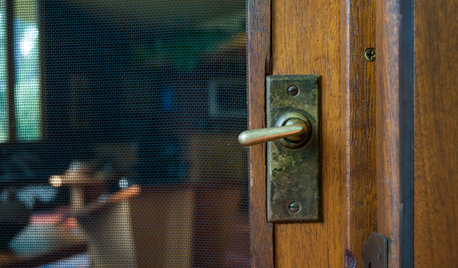
REMODELING GUIDESOriginal Home Details: What to Keep, What to Cast Off
Renovate an older home without regrets with this insight on the details worth preserving
Full Story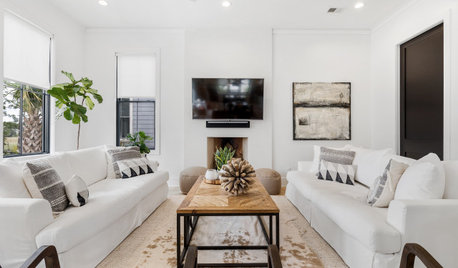
HOUSEKEEPINGHow to Keep Your White Spaces Looking Great
Brighten up your white walls, floors and furniture with these cleaning and maintenance tips
Full Story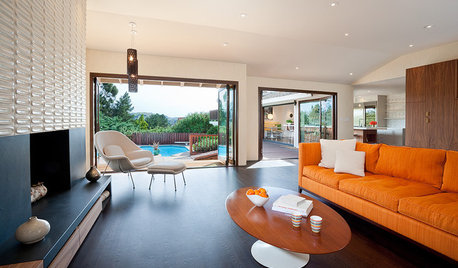
DECORATING GUIDESUnify Your Home in 8 Simple Design Areas
Keep it together for an interior design that looks polished, feels comfortable and conveys thoughtful intention
Full StoryMore Discussions






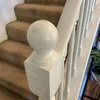

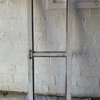
sloyder
millworkman
Related Professionals
Annapolis Carpenters · Champaign Carpenters · Homestead Carpenters · Idaho Carpenters · Las Vegas Carpenters · North Liberty Flooring Contractors · Redlands Flooring Contractors · Slidell Flooring Contractors · Swansea Flooring Contractors · Brooklyn Furniture & Accessories · Memphis Furniture & Accessories · Philadelphia Furniture & Accessories · Scottsdale Furniture & Accessories · Crofton Furniture & Accessories · Carson Furniture & Accessoriessombreuil_mongrel
millworkman
SparklingWaterOriginal Author