Cutting 1.5' off bottom of solid wood door?
carlab44
12 years ago
Related Stories
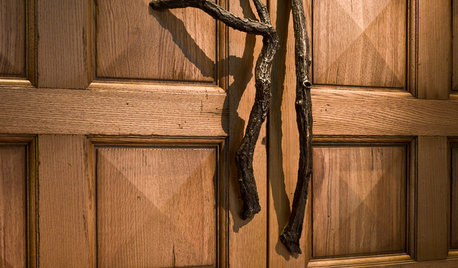
WOODWoodipedia: Make a Solid Choice With Oak
Forget those low-end products of old. Red and white oak today are beautiful, versatile and relatively inexpensive
Full Story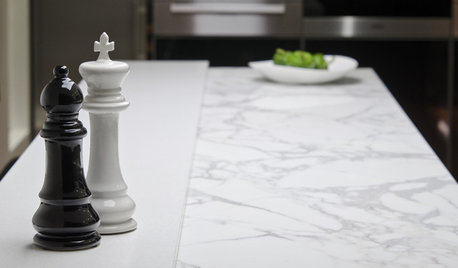
KITCHEN COUNTERTOPSKitchen Counters: High-Tech Solid Surfaces Make Maintenance Easy
Sculpted by heat and nonporous by nature, solid-surface countertops bring imagination and low maintenance to the kitchen
Full Story
REMODELING GUIDESYour Floor: An Introduction to Solid-Plank Wood Floors
Get the Pros and Cons of Oak, Ash, Pine, Maple and Solid Bamboo
Full Story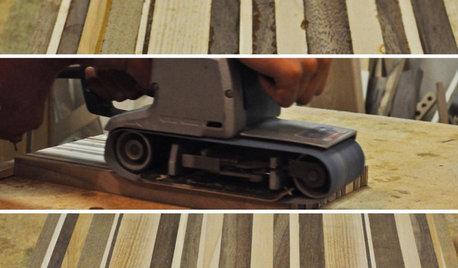
DIY PROJECTSFashion a High-Quality Cutting Board From Scrap Wood
Waste not, want not. This DIY project saves scraps from the landfill, hones your woodworking skills and produces a gorgeous kitchen piece
Full Story
HOME OFFICESQuiet, Please! How to Cut Noise Pollution at Home
Leaf blowers, trucks or noisy neighbors driving you berserk? These sound-reduction strategies can help you hush things up
Full Story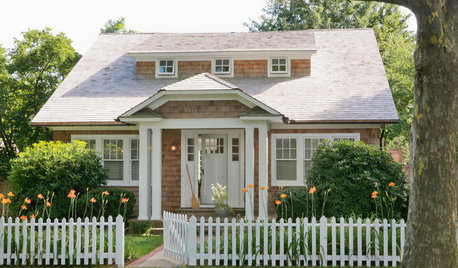
DECORATING STYLESOutfit a Cottage-Style Remodel, Top to Bottom
If you're renovating with a cottage look in mind, these fixtures, finishes and accessories will bring on the charm
Full Story
KITCHEN DESIGNHave Your Open Kitchen and Close It Off Too
Get the best of both worlds with a kitchen that can hide or be in plain sight, thanks to doors, curtains and savvy design
Full Story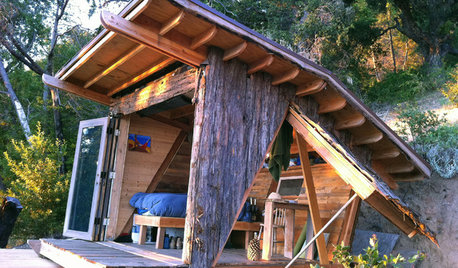
DREAM SPACESGreat Escape: A Tiny, Off-the-Grid Hideout in the California Woods
Covered in bark and topped by a living roof, this 90-square-foot retreat hides on its California hillside
Full Story
GREEN BUILDINGOff the Grid: Ready to Pull the Plug on City Power?
What to consider if you want to stop relying on public utilities — or just have a more energy-efficient home
Full Story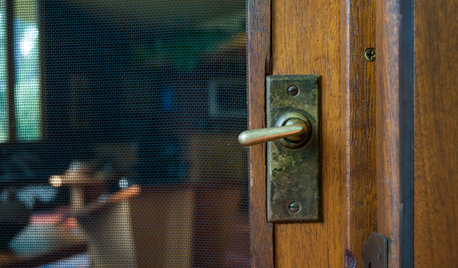
REMODELING GUIDESOriginal Home Details: What to Keep, What to Cast Off
Renovate an older home without regrets with this insight on the details worth preserving
Full StoryMore Discussions








RRM1
carlab44Original Author
Related Professionals
Little Chute Cabinets & Cabinetry · Wildomar Cabinets & Cabinetry · North Bay Shore Cabinets & Cabinetry · Goulds Carpenters · Kuna Carpenters · Sugar Land Carpenters · Burlington Flooring Contractors · Montgomery County Flooring Contractors · Morgan Hill Flooring Contractors · Stamford Flooring Contractors · Tampa Flooring Contractors · Waltham Flooring Contractors · Eagan Furniture & Accessories · Mansfield Furniture & Accessories · Springdale Furniture & Accessoriescarlab44Original Author
RRM1
carlab44Original Author
RRM1
sombreuil_mongrel
brickeyee