Help please! turning cabinets into kitchen hutch
Mellie0803
12 years ago
Related Stories

HOME TECHTurn 'Obsolete' Tech Into Fun Home Help
Here's how to put your old Mac, Atari or Newton to work around the house
Full Story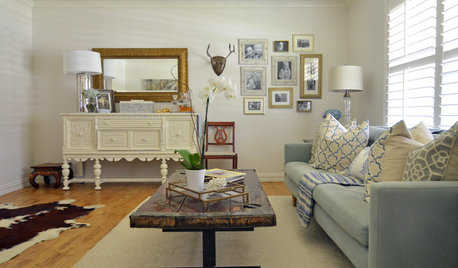
HOUZZ TOURSMy Houzz: A Circle of Friends Turns a Dallas House Into a Home
Homeowners enlist help from friends to remodel, build an addition and decorate their home
Full Story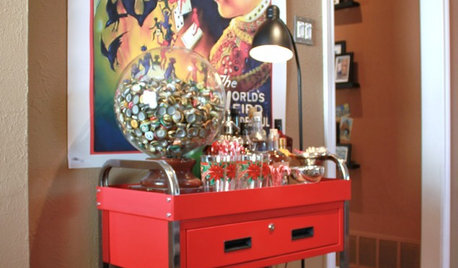
STORAGEStorage Surprise: Turn Colorful Tool Cabinets Into Fun Furniture
Reimagine your handy chests as nightstands, bar carts and kitchen storage for a bright interior alternative
Full Story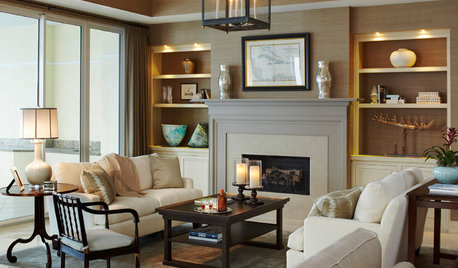
LIGHTINGGet Turned On to a Lighting Plan
Coordinate your layers of lighting to help each one of your rooms look its best and work well for you
Full Story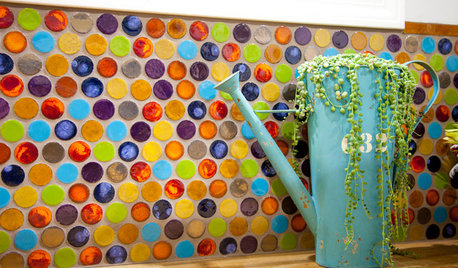
TILE5 Head-Turning Tile Styles for Backsplashes and More
If plain subway tile would derail your bold decorating vision, these dashing tiles can help you arrive at a brilliant solution
Full Story
KITCHEN DESIGNHere's Help for Your Next Appliance Shopping Trip
It may be time to think about your appliances in a new way. These guides can help you set up your kitchen for how you like to cook
Full Story
OUTDOOR KITCHENSHouzz Call: Please Show Us Your Grill Setup
Gas or charcoal? Front and center or out of the way? We want to see how you barbecue at home
Full Story
MOST POPULAR7 Ways to Design Your Kitchen to Help You Lose Weight
In his new book, Slim by Design, eating-behavior expert Brian Wansink shows us how to get our kitchens working better
Full Story
DECORATING GUIDESDecorate With Intention: Helping Your TV Blend In
Somewhere between hiding the tube in a cabinet and letting it rule the room are these 11 creative solutions
Full Story






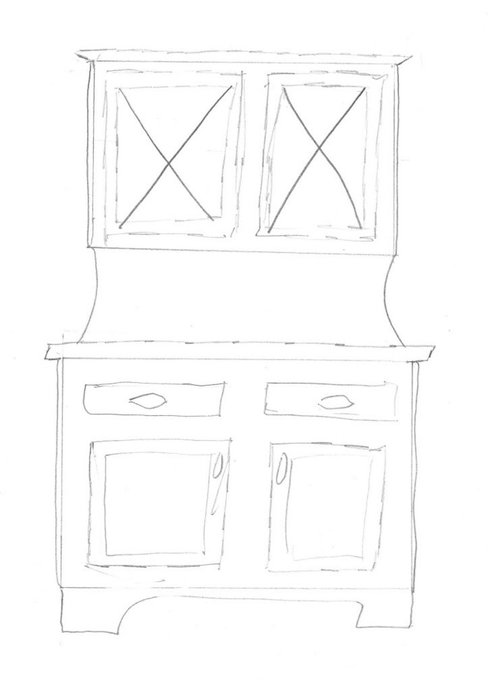

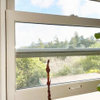
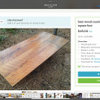

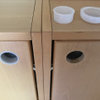

User
RRM1
Related Professionals
Land O Lakes Cabinets & Cabinetry · Short Hills Cabinets & Cabinetry · Fairfax Carpenters · North Hollywood Carpenters · The Hammocks Carpenters · Miami Flooring Contractors · Shoreline Flooring Contractors · Suwanee Flooring Contractors · Tampa Flooring Contractors · West Islip Flooring Contractors · Whitman Flooring Contractors · Columbia Furniture & Accessories · Fargo Furniture & Accessories · Chaska Furniture & Accessories · Culver City Furniture & AccessoriesMellie0803Original Author
User
Mellie0803Original Author