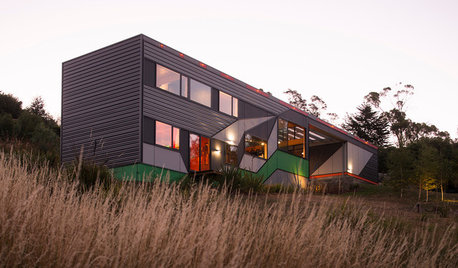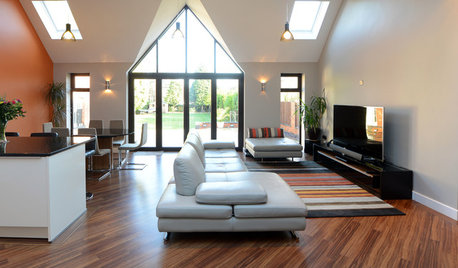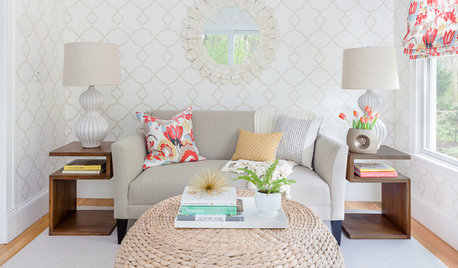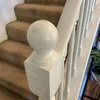Improper to ask him to build my design?
wi-sailorgirl
13 years ago
Related Stories

THE ART OF ARCHITECTUREThe Architects Who Asked ‘What If?’
In designing their own homes, these Australian architects turned self-imposed limits into creative discoveries
Full Story
MOST POPULAR8 Questions to Ask Yourself Before Meeting With Your Designer
Thinking in advance about how you use your space will get your first design consultation off to its best start
Full Story
TASTEMAKERSAsk an Expert: What Is the One Design Rule You Live By?
Eight home experts share their top design rules
Full Story
REMODELING GUIDESConsidering a Fixer-Upper? 15 Questions to Ask First
Learn about the hidden costs and treasures of older homes to avoid budget surprises and accidentally tossing valuable features
Full Story
GREEN BUILDINGConsidering Concrete Floors? 3 Green-Minded Questions to Ask
Learn what’s in your concrete and about sustainability to make a healthy choice for your home and the earth
Full Story
REMODELING GUIDES9 Hard Questions to Ask When Shopping for Stone
Learn all about stone sizes, cracks, color issues and more so problems don't chip away at your design happiness later
Full Story
DECORATING GUIDESAsk an Expert: How to Decorate a Small Spare Room
It can be difficult to know what to do with that tiny extra room. These design pros offer suggestions
Full Story
COFFEE WITH AN ARCHITECTA Few Things I Would Like to Ask Frank Lloyd Wright
It could take a lifetime to understand Frank Lloyd Wright's work — less if we had answers to a few simple questions
Full Story
WORKING WITH PROS10 Questions to Ask Potential Contractors
Ensure the right fit by interviewing general contractors about topics that go beyond the basics
Full Story
MOST POPULAR10 Things to Ask Your Contractor Before You Start Your Project
Ask these questions before signing with a contractor for better communication and fewer surprises along the way
Full StorySponsored
Zanesville's Most Skilled & Knowledgeable Home Improvement Specialists
More Discussions









aidan_m
werefinish.com
Related Professionals
National City Cabinets & Cabinetry · Maple Valley Carpenters · Pearland Carpenters · South Miami Carpenters · Temple Carpenters · Cambridge Flooring Contractors · Middleburg Flooring Contractors · Montgomery County Flooring Contractors · San Carlos Flooring Contractors · White Bear Lake Flooring Contractors · Dallas Furniture & Accessories · Aliso Viejo Furniture & Accessories · Richfield Furniture & Accessories · Carson Furniture & Accessories · Channahon Handymanwerefinish.com
wi-sailorgirlOriginal Author
randy427
karinl
wi-sailorgirlOriginal Author
someone2010
werefinish.com
karinl
someone2010
Debbie Downer
MongoCT
wi-sailorgirlOriginal Author
karinl
wi-sailorgirlOriginal Author
texasredhead