Can I get a 30' sink base cabinet made with drawers?
pinktoes
16 years ago
Related Stories

KITCHEN DESIGNTrending Now: 25 Kitchen Photos Houzzers Can’t Get Enough Of
Use the kitchens that have been added to the most ideabooks in the last few months to inspire your dream project
Full Story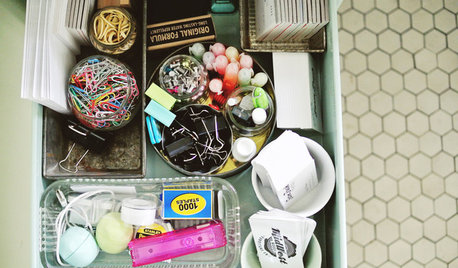
MOST POPULAR8 Ways to Get a Handle on the Junk Drawer
Don’t sweat the small stuff — give it a few drawers of its own, sorted by type or task
Full Story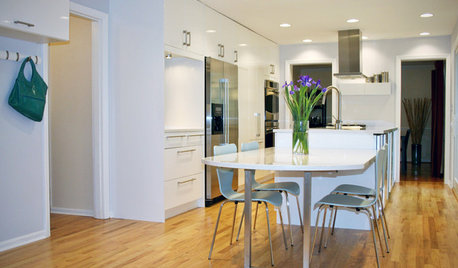
KITCHEN DESIGNGet More Island Legroom With a Smart Table Base
Avoid knees a-knockin’ by choosing a kitchen island base with plenty of space for seated diners
Full Story
KITCHEN STORAGECabinets 101: How to Get the Storage You Want
Combine beauty and function in all of your cabinetry by keeping these basics in mind
Full Story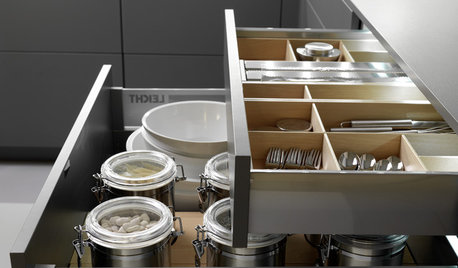
KITCHEN DESIGNGet It Done: Organize Your Kitchen Drawers
Clear 'em out and give the contents a neat-as-a-pin new home with these organizing and storage tips
Full Story
KITCHEN CABINETSGet the Look of Wood Cabinets for Less
No need to snub plastic laminate as wood’s inferior cousin. Today’s options are stylish and durable — not to mention money saving
Full Story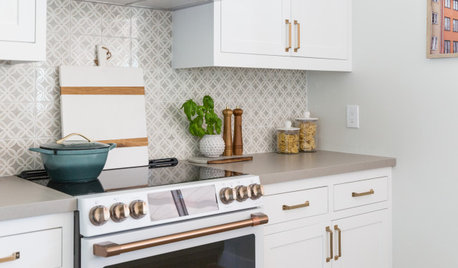
KITCHEN CABINETS9 Ways to Get Low-Maintenance Kitchen Cabinets
Save valuable elbow grease and time with these ideas for easy-to-maintain cabinets
Full Story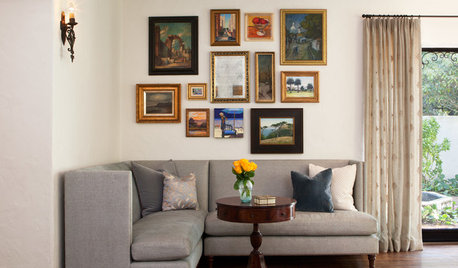
DECORATING GUIDES6 Cost-Effective Ways to Go Custom Made
Get a look that’s totally you — and possibly for a lower cost than you might think
Full Story
DECORATING GUIDESThe Dumbest Decorating Decisions I’ve Ever Made
Caution: Do not try these at home
Full Story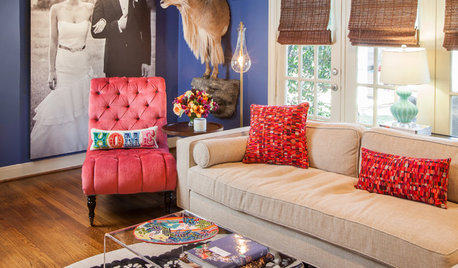
THE POLITE HOUSEThe Polite House: Can I Put a Remodel Project on Our Wedding Registry?
Find out how to ask guests for less traditional wedding gifts
Full StoryMore Discussions








tetrazzini
User
Related Professionals
Aspen Hill Cabinets & Cabinetry · Buena Park Cabinets & Cabinetry · Lockport Cabinets & Cabinetry · Salisbury Cabinets & Cabinetry · Spring Valley Cabinets & Cabinetry · Birmingham Carpenters · Concord Carpenters · Kissimmee Carpenters · Miami Springs Carpenters · Fox Chapel Flooring Contractors · Mahwah Flooring Contractors · Orlando Flooring Contractors · Charleston Furniture & Accessories · Culver City Furniture & Accessories · Northridge Furniture & AccessoriespinktoesOriginal Author
sombreuil_mongrel
pinktoesOriginal Author
tetrazzini
pinktoesOriginal Author