ideas to make this mantle idea work
Shannon01
16 years ago
Related Stories
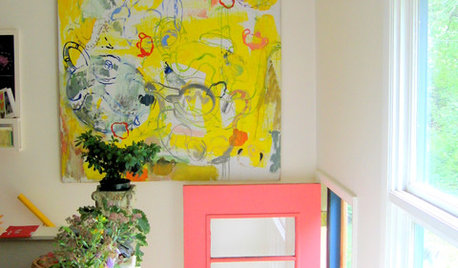
MORE ROOMSSmall Gestures Make a Big Impact
You don't need wads of cash or DIY talent to make noticeable improvements to your home's décor. Check out these ideas for starters
Full Story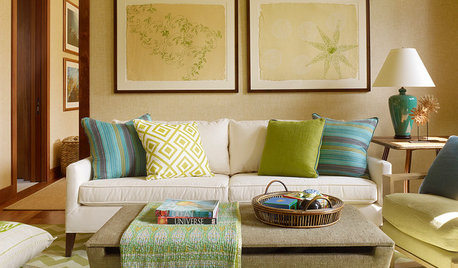
LIVING ROOMSHow to Make Your Living Room More Inviting
Consider these common-sense decorating ideas to make this room more comfortable and cozy
Full Story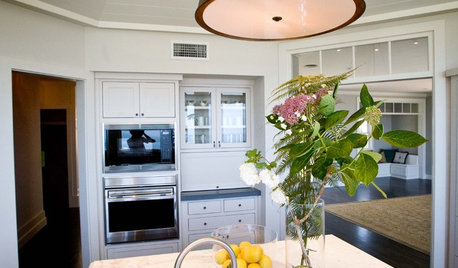
DECORATING GUIDESSee How One Feature Can Make a Room Captivating
A wow piece is essential for interiors with impact. These ideas help you make a statement in the strongest way possible
Full Story
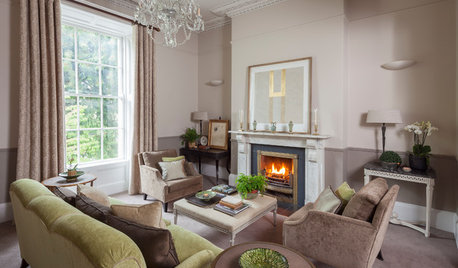
DECORATING GUIDES13 Strategies for Making a Large Room Feel Comfortable
Bigger spaces come with their own layout and decorating challenges. These ideas can help
Full Story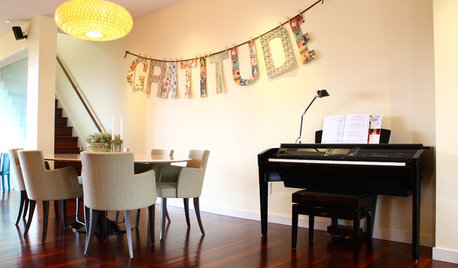
LIFE13 Ways to Make Your Thanksgiving More Meaningful
Long after the stove is off, you'll feel the warmth of love and gratitude when you try these ideas this Thanksgiving
Full Story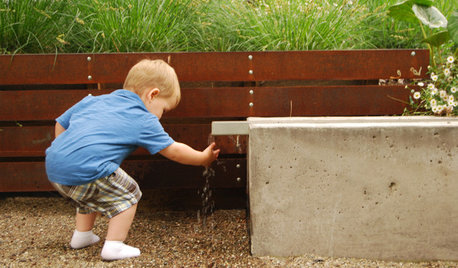
GARDENING AND LANDSCAPING9 Ways to Make Your Yard More Fun for Kids
Draw the younger set outside while keeping grown-up spaces and style intact. Some of these ideas don’t even cost a dime!
Full Story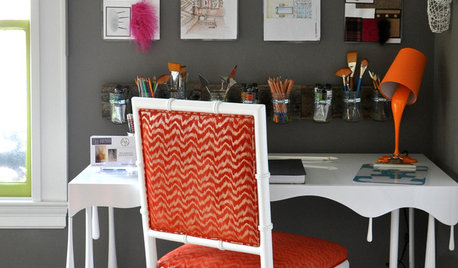
STUDIOS AND WORKSHOPS12 Ways to Make That Inspiration Board Truly Inspiring
Is a plain corkboard stopping up your creative flow? Stir the imagination with these creative ideas for pin boards and more
Full Story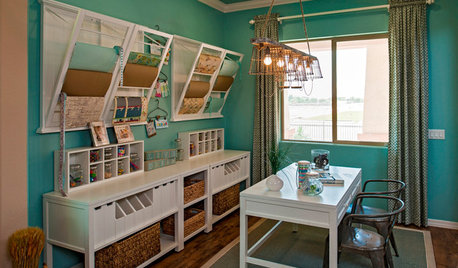
STUDIOS AND WORKSHOPS8 Rooms That Say 'Let's Make Something'
Stock up on ideas for craft room storage and workspaces from deluxe home workshops
Full Story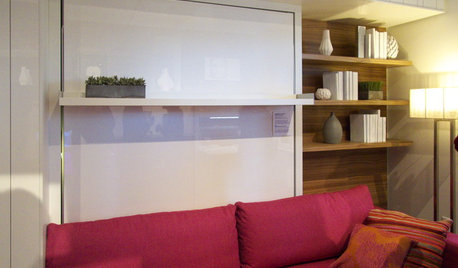
SMALL HOMESMaking Room: Discover New Models for Tiny NYC Apartments
Explore a New York exhibition of small-space design proposals that rethink current ideas about housing
Full StoryMore Discussions






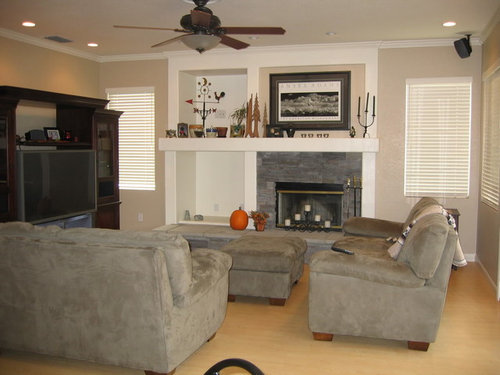


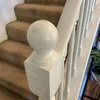
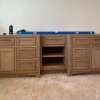
cheapheap
Shannon01Original Author
Related Professionals
Drexel Hill Cabinets & Cabinetry · Farmers Branch Cabinets & Cabinetry · Mount Holly Cabinets & Cabinetry · Houston Carpenters · Parsippany Carpenters · Cincinnati Flooring Contractors · Faribault Flooring Contractors · Melbourne Flooring Contractors · Mission Viejo Flooring Contractors · Washougal Flooring Contractors · Charlotte Furniture & Accessories · Fort Wayne Furniture & Accessories · Washington Furniture & Accessories · Newton Furniture & Accessories · Mundelein Furniture & Accessoriesoldalgebra