Making an island from base cabs
MIssyV
12 years ago
Related Stories
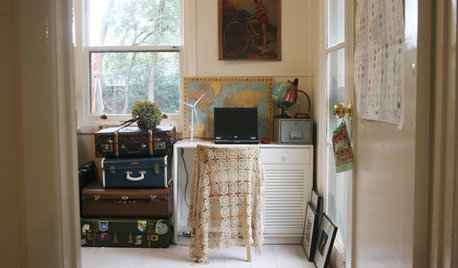
MOVINGMaking a Home Away From Home
Feeling like a stranger in a strange land? These tips can help ease the transition after a big move
Full Story
DECORATING GUIDESAn Expat’s Guide to Making a Home Away From Home
How do you stay balanced when each foot is in a different culture? You take a stand where you hang your hat
Full Story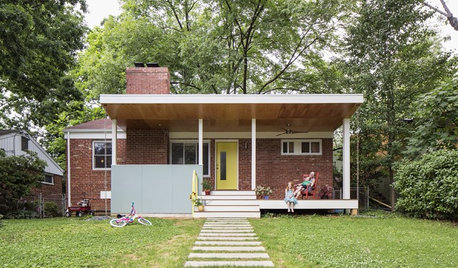
FEEL-GOOD HOMEWhat Really Makes Us Happy at Home? Find Out From a New Houzz Survey
Great design has a powerful impact on our happiness in our homes. So do good cooking smells, family conversations and, yes, big-screen TVs
Full Story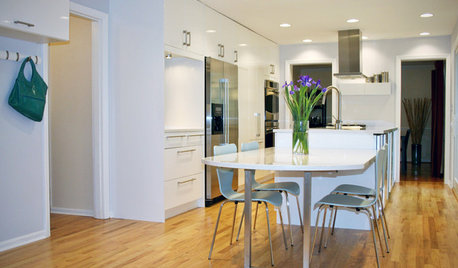
KITCHEN DESIGNGet More Island Legroom With a Smart Table Base
Avoid knees a-knockin’ by choosing a kitchen island base with plenty of space for seated diners
Full Story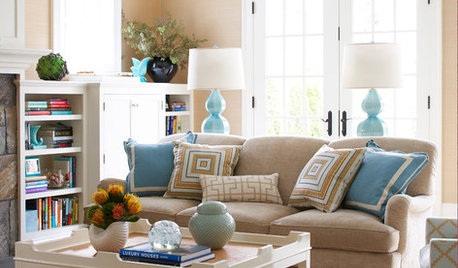
FURNITUREKnow Your Sofa Options: Arms, Cushions, Backs and Bases
Get your sock arm straight from your track arm — along with everything else — to choose the sofa that’s right for you
Full Story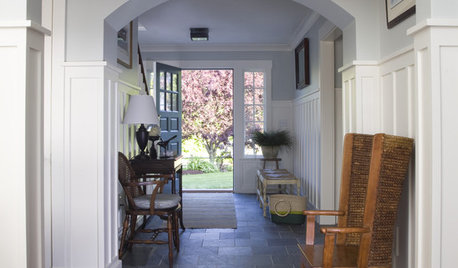
FURNITUREOrigins Revealed: The Orkney Chair Goes From Humble to Haute
Straw and driftwood made up the original versions, but Orkney chairs have come a long way from their modest island beginnings
Full Story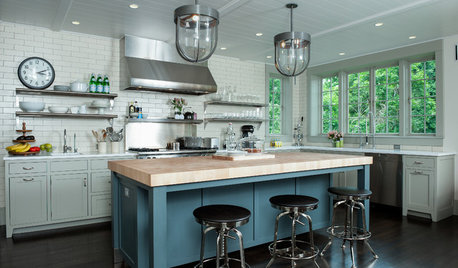
KITCHEN DESIGNExpert Talk: Design Lessons From 9 Stunning Kitchens
Architects share a behind-the-scenes look at the design decisions for some of their most interesting kitchen projects
Full Story
DECORATING GUIDESHow to Match Colors From Photos to Real Life
Differences in lighting and device screens can drastically change how a color looks. Here's how to correct for it
Full Story
MOST POPULARSo You Say: 30 Design Mistakes You Should Never Make
Drop the paint can, step away from the brick and read this remodeling advice from people who’ve been there
Full Story
MOST POPULARFrom the Pros: How to Paint Kitchen Cabinets
Want a major new look for your kitchen or bathroom cabinets on a DIY budget? Don't pick up a paintbrush until you read this
Full StoryMore Discussions








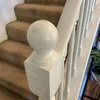
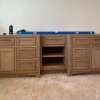
RRM1
MIssyVOriginal Author
Related Professionals
Reading Cabinets & Cabinetry · Maplewood Carpenters · Mountain Home Carpenters · Bolingbrook Flooring Contractors · Chesapeake Flooring Contractors · Dedham Flooring Contractors · Edmonds Flooring Contractors · Lenexa Flooring Contractors · Oxford Flooring Contractors · Raytown Flooring Contractors · Stoneham Flooring Contractors · West Bend Flooring Contractors · Winter Park Flooring Contractors · Skokie Furniture & Accessories · Sudbury Furniture & AccessoriesMIssyVOriginal Author
MIssyVOriginal Author
RRM1
MIssyVOriginal Author
RRM1