crown molding question....is it even possible in this room?
ccoombs1
15 years ago
Related Stories
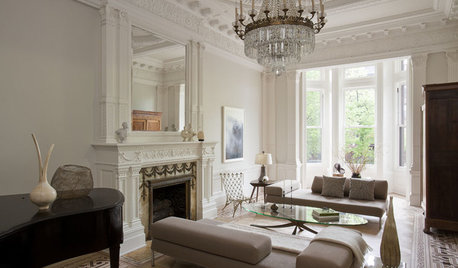
REMODELING GUIDESCrown Molding: Is It Right for Your Home?
See how to find the right trim for the height of your ceilings and style of your room
Full Story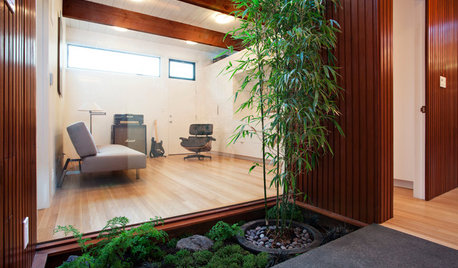
ADDITIONSMore Room Makes an Eichler Even More Livable
Adding a master suite gives a California family 450 square feet more for enjoying all the comforts of home
Full Story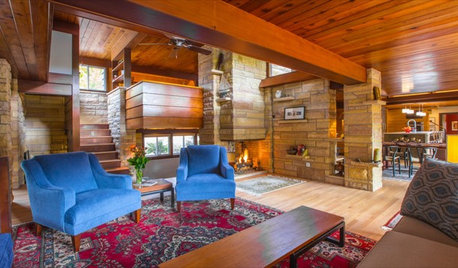
HOUZZ TVHouzz TV: This Dream Midcentury Home in a Forest Even Has Its Own Train
Original wood ceilings, a cool layout and, yes, a quarter-scale train persuaded these homeowners to take a chance on a run-down property
Full Story
REMODELING GUIDESHow to Size Interior Trim for a Finished Look
There's an art to striking an appealing balance of sizes for baseboards, crown moldings and other millwork. An architect shares his secrets
Full Story
LIGHTING5 Questions to Ask for the Best Room Lighting
Get your overhead, task and accent lighting right for decorative beauty, less eyestrain and a focus exactly where you want
Full Story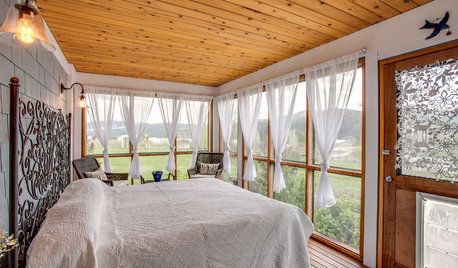
GARDENING AND LANDSCAPING11 Ways to Make Your Sleeping Porch Even Better
Turn off that air conditioner and tune in to the delights of slumbering in the nighttime breeze
Full Story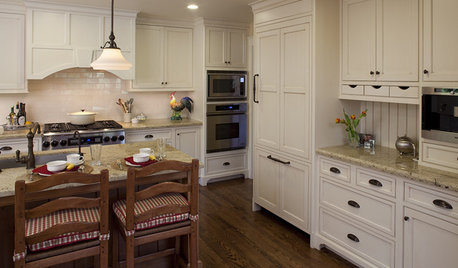
KITCHEN DESIGN9 Molding Types to Raise the Bar on Your Kitchen Cabinetry
Customize your kitchen cabinets the affordable way with crown, edge or other kinds of molding
Full Story
REMODELING GUIDESConsidering a Fixer-Upper? 15 Questions to Ask First
Learn about the hidden costs and treasures of older homes to avoid budget surprises and accidentally tossing valuable features
Full Story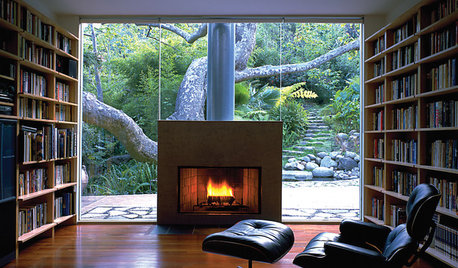
Easy Green: 6 Must-Answer Questions Before You Buy
Thinking about buying ecofriendly furniture? For a truly environmentally conscious home, ask yourself these questions first
Full Story
MOST POPULAR8 Questions to Ask Yourself Before Meeting With Your Designer
Thinking in advance about how you use your space will get your first design consultation off to its best start
Full StoryMore Discussions









User
bobismyuncle
Related Professionals
Black Forest Cabinets & Cabinetry · Crestline Cabinets & Cabinetry · Boca Raton Flooring Contractors · Brooklyn Park Flooring Contractors · Englewood Flooring Contractors · Monroe Flooring Contractors · Novi Flooring Contractors · Woodstock Flooring Contractors · Fayetteville Furniture & Accessories · Medford Furniture & Accessories · Phoenix Furniture & Accessories · Annandale Furniture & Accessories · Aventura Furniture & Accessories · Irmo Furniture & Accessories · Palmetto Bay Furniture & Accessoriesccoombs1Original Author
jclproductions
jclproductions
sombreuil_mongrel
rockhead515
ccoombs1Original Author
ccoombs1Original Author